Casa e Villa in vendita a Svizzera – 335 risultati
Rimani aggiornato
Salva la tua ricerca e ricevi una notifica via e-mail quando sono disponibili nuove proprietà che corrispondono ai tuoi criteri.
Dettagli su richiesta
...
NEGOZI DI ENGEL & VÖLKERS
I vostri esperti quando si acquista una proprietà in Svizzera
Qualunque sia la vostra preoccupazione, il nostro team di agenti immobiliari è qui per voi
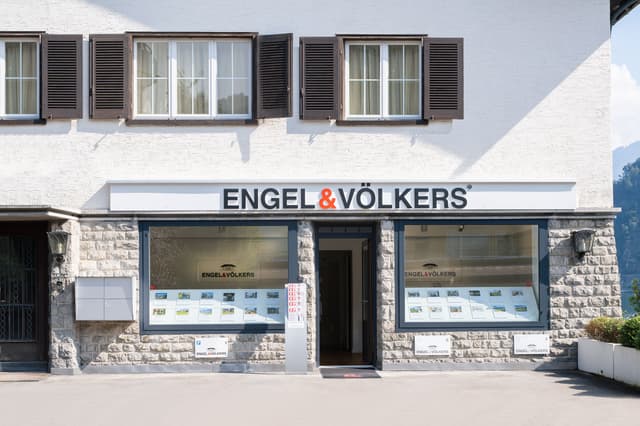
Chiuso
Apre 09:00
lunedì
09:00 - 17:00
martedì
09:00 - 17:00
mercoledì
09:00 - 17:00
giovedì
09:00 - 17:00
venerdì
09:00 - 17:00
sabato
Chiuso
domenica
Chiuso
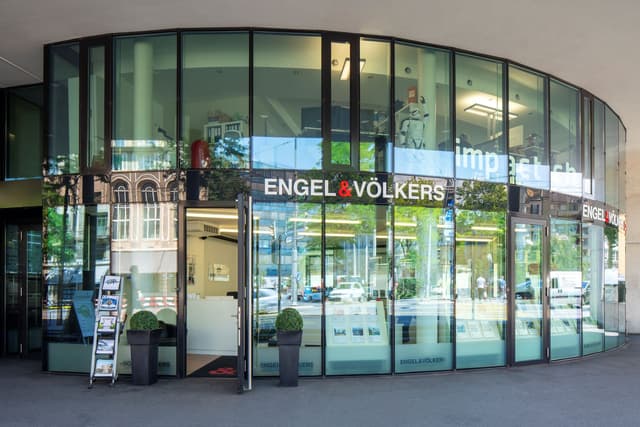
Chiuso
Apre 09:00
lunedì
09:00 - 17:30
martedì
09:00 - 17:30
mercoledì
09:00 - 17:30
giovedì
09:00 - 17:30
venerdì
09:00 - 17:30
sabato
Chiuso
domenica
Chiuso
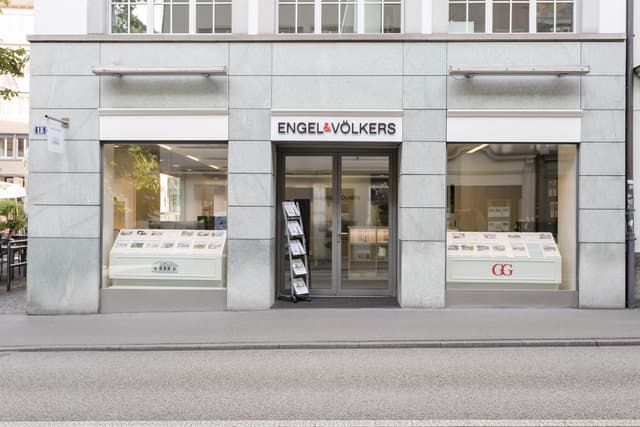
Aperto
Chiude 18:00
lunedì
10:30 - 18:00
martedì
09:00 - 18:00
mercoledì
09:00 - 18:00
giovedì
09:00 - 18:00
venerdì
09:00 - 17:00
sabato
Chiuso
domenica
Chiuso
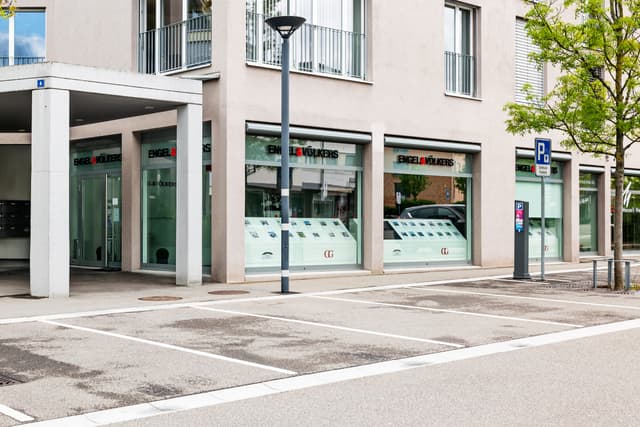
Chiuso
Apre 09:00
lunedì
09:00 - 17:00
martedì
09:00 - 17:00
mercoledì
09:00 - 17:00
giovedì
09:00 - 17:00
venerdì
09:00 - 17:00
sabato
Chiuso
domenica
Chiuso
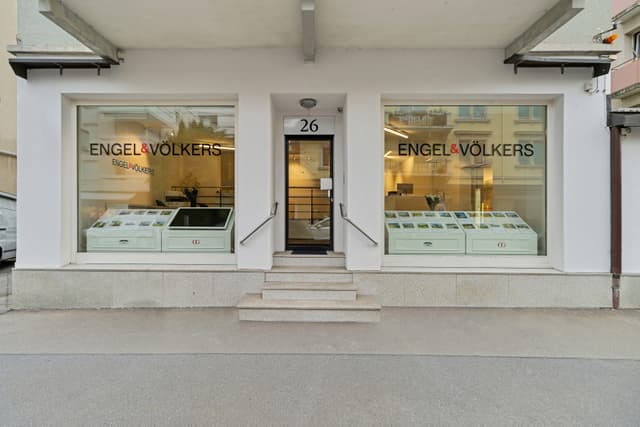
Aperto
Chiude 18:00
lunedì
09:00 - 18:00
martedì
09:00 - 18:00
mercoledì
09:00 - 18:00
giovedì
09:00 - 18:00
venerdì
09:00 - 18:00
sabato
Chiuso
domenica
Chiuso
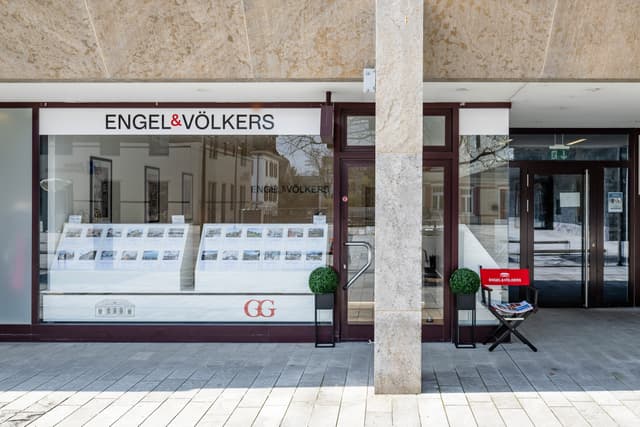
Aperto
Chiude 18:00
lunedì
09:00 - 18:00
martedì
09:00 - 18:00
mercoledì
09:00 - 18:00
giovedì
09:00 - 18:00
venerdì
09:00 - 17:00
sabato
Chiuso
domenica
Chiuso
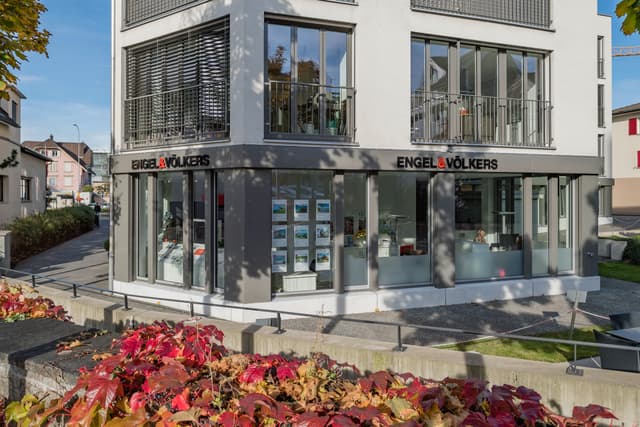
Aperto
Chiude 18:00
lunedì
09:00 - 18:00
martedì
09:00 - 18:00
mercoledì
09:00 - 18:00
giovedì
09:00 - 18:00
venerdì
09:00 - 18:00
sabato
Chiuso
domenica
Chiuso
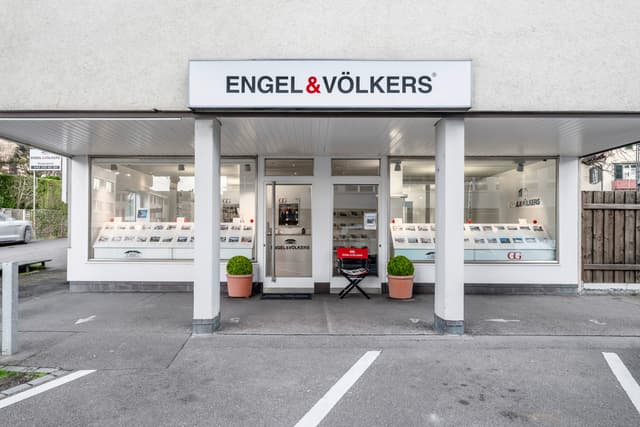
Aperto
Chiude 18:00
lunedì
09:00 - 18:00
martedì
09:00 - 18:00
mercoledì
09:00 - 18:00
giovedì
09:00 - 18:00
venerdì
09:00 - 17:00
sabato
Chiuso
domenica
Chiuso
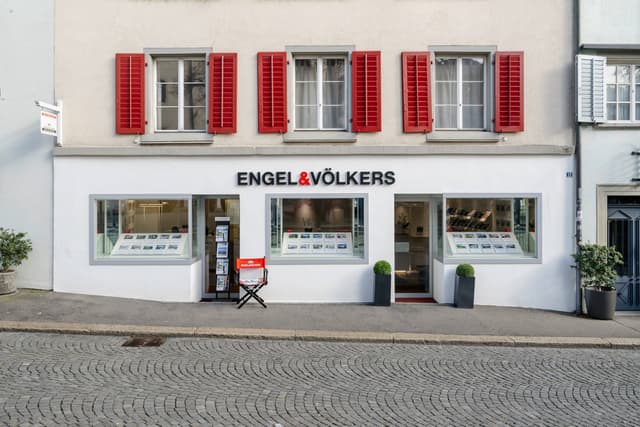
Aperto
Chiude 18:00
lunedì
09:00 - 18:00
martedì
09:00 - 18:00
mercoledì
09:00 - 18:00
giovedì
09:00 - 18:00
venerdì
09:00 - 17:00
sabato
Chiuso
domenica
Chiuso
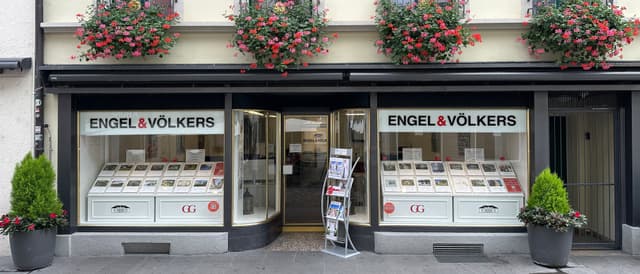
Chiuso
Apre 09:00
lunedì
09:00 - 17:30
martedì
09:00 - 17:30
mercoledì
09:00 - 17:30
giovedì
09:00 - 17:30
venerdì
09:00 - 17:30
sabato
Chiuso
domenica
Chiuso
Internazionale
Immobili in altri paesi
- Andorra
- Austria
- Belgium
- Belize
- Canada
- Chile
- Colombia
- Costa Rica
- Croatia
- Czechia
- France
- Germany
- Greece
- Hungary
- Ireland
- Italia
- Liechtenstein
- Luxembourg
- Mauritius
- Mexico
- Netherlands
- Panama
- Portugal
- South Africa
- Spain
- Stati Uniti
- Turks and Caicos Islands
- United Arab Emirates
- Uruguay
- the Bahamas
- the British Virgin Islands
- the Cayman Islands
Località
Tutte le proprietà in Svizzera
Cantone Appenzello Esterno (5)
Cantone Argovia (90)
- Aarau
- Aarburg
- Arni
- Auenstein
- Baden
- Beinwil am See
- Bergdietikon
- Besenbüren
- Birmenstorf
- Bremgarten
- Brugg
- Buchs
- Böttstein
- Bözberg
- Büttikon
- Dintikon
- Dottikon
- Döttingen
- Dürrenäsch
- Egliswil
- Endingen
- Ennetbaden
- Erlinsbach
- Fislisbach
- Freienwil
- Frick
- Geltwil
- Gipf-Oberfrick
- Gränichen
- Islisberg
- Jonen
- Kaiseraugst
- Killwangen
- Klingnau
- Küttigen
- Laufenburg
- Leibstadt
- Lengnau
- Lenzburg
- Leuggern
- Magden
- Mellingen
- Menziken
- Mettauertal
- Murgenthal
- Mägenwil
- Möhlin
- Neuenhof
- Niederrohrdorf
- Oberentfelden
- Oberlunkhofen
- Oberrohrdorf
- Oberrüti
- Obersiggenthal
- Oberwil-Lieli
- Oeschgen
- Oftringen
- Reinach
- Remetschwil
- Rheinfelden
- Rothrist
- Rudolfstetten-Friedlisberg
- Rupperswil
- Schmiedrued
- Schneisingen
- Schöftland
- Seengen
- Seon
- Sins
- Spreitenbach
- Staufen
- Stetten
- Strengelbach
- Thalheim
- Tägerig
- Unterehrendingen
- Unterlunkhofen
- Untersiggenthal
- Veltheim
- Villigen
- Wegenstetten
- Wettingen
- Widen
- Windisch
- Wohlen
- Würenlingen
- Würenlos
- Zeiningen
- Zofingen
- Zufikon
Cantone Basilea Campagna (45)
Cantone Berna (4)
Cantone Ginevra (27)
Cantone Grigioni (39)
Cantone Lucerna (27)
Cantone San Gallo (43)
Cantone Sciaffusa (12)
Cantone Soletta (35)
Cantone Svitto (18)
Cantone Ticino (42)
Cantone Turgovia (14)
Cantone Vaud (23)
Cantone Zugo (11)
Zurigo (124)
- Adliswil
- Aeugst am Albis
- Affoltern am Albis
- Andelfingen
- Bachenbülach
- Bachs
- Bassersdorf
- Bauma
- Benken
- Birmensdorf
- Bonstetten
- Buchs
- Bäretswil
- Bülach
- Dachsen
- Dietikon
- Dietlikon
- Dorf
- Dägerlen
- Dättlikon
- Dübendorf
- Dürnten
- Egg
- Eglisau
- Elgg
- Elsau
- Embrach
- Erlenbach
- Fehraltorf
- Flaach
- Flurlingen
- Freienstein-Teufen
- Fällanden
- Geroldswil
- Glattfelden
- Gossau
- Greifensee
- Grüningen
- Hagenbuch
- Hausen am Albis
- Hedingen
- Herrliberg
- Hettlingen
- Hinwil
- Hittnau
- Hochfelden
- Hombrechtikon
- Horgen
- Höri
- Hüntwangen
- Illnau-Effretikon
- Kappel am Albis
- Kilchberg
- Kloten
- Knonau
- Küsnacht
- Langnau am Albis
- Laufen-Uhwiesen
- Lindau
- Lufingen
- Maur
- Meilen
- Mettmenstetten
- Männedorf
- Mönchaltorf
- Neerach
- Neftenbach
- Niederglatt
- Niederhasli
- Niederweningen
- Nürensdorf
- Oberembrach
- Oberglatt
- Oberrieden
- Obfelden
- Oetwil am See
- Oetwil an der Limmat
- Opfikon
- Otelfingen
- Pfäffikon
- Rafz
- Regensdorf
- Rheinau
- Richterswil
- Rickenbach
- Rorbas
- Russikon
- Rüschlikon
- Rüti
- Schlieren
- Schwerzenbach
- Schöfflisdorf
- Seegräben
- Seuzach
- Stadel bei Niederglatt
- Stallikon
- Steinmaur
- Stäfa
- Thalwil
- Truttikon
- Trüllikon
- Turbenthal
- Uetikon am See
- Uitikon
- Unterengstringen
- Uster
- Volketswil
- Wald
- Wallisellen
- Wangen-Brüttisellen
- Wasterkingen
- Weiach
- Weiningen
- Weisslingen
- Wetzikon
- Wiesendangen
- Wil
- Wildberg
- Winkel
- Winterthur
- Wädenswil
- Zollikon
- Zumikon
- Zurigo
- Svizzera
Contattateci
Contattaci ora - di persona


Engel & Völkers Svizzera
Poststrasse 26
6300 Zug
Tel: +41 41 500 06 06