Appartamenti in vendita a Zurigo – 28 risultati
Rimani aggiornato
Salva la tua ricerca e ricevi una notifica via e-mail quando sono disponibili nuove proprietà che corrispondono ai tuoi criteri.
COSA OFFRIAMO
I nostri servizi dedicati a te
Il processo di acquisto o vendita di immobili non è semplice e richiede una conoscenza specializzata e approfondita del mercato. Siamo qui per mettere a tua disposizione la nostra esperienza e competenza.
NEGOZI DI ENGEL & VÖLKERS
I vostri esperti quando si acquista una proprietà a Zurigo
Qualunque sia la vostra preoccupazione, il nostro team di agenti immobiliari è qui per voi
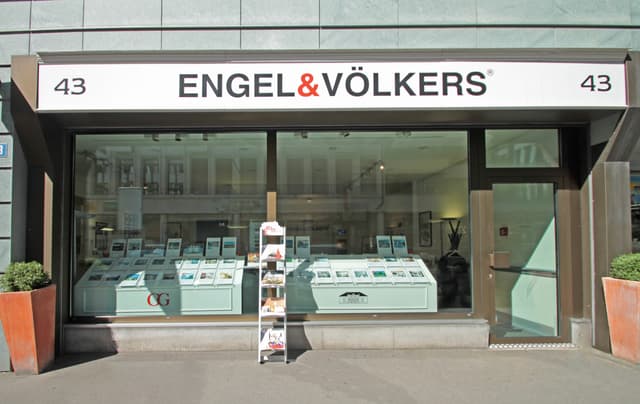
Chiuso
sabato
Chiuso
domenica
Chiuso
lunedì
09:00 - 18:00
martedì
09:00 - 18:00
mercoledì
09:00 - 18:00
giovedì
09:00 - 18:00
venerdì
09:00 - 18:00
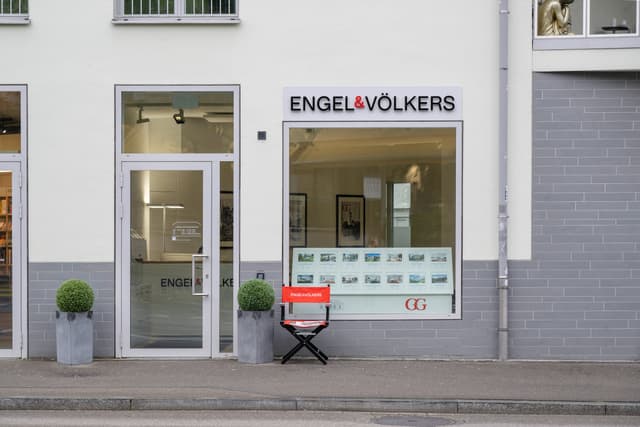
Chiuso
sabato
Chiuso
domenica
Chiuso
lunedì
09:00 - 18:00
martedì
09:00 - 18:00
mercoledì
09:00 - 18:00
giovedì
09:00 - 18:00
venerdì
09:00 - 17:00
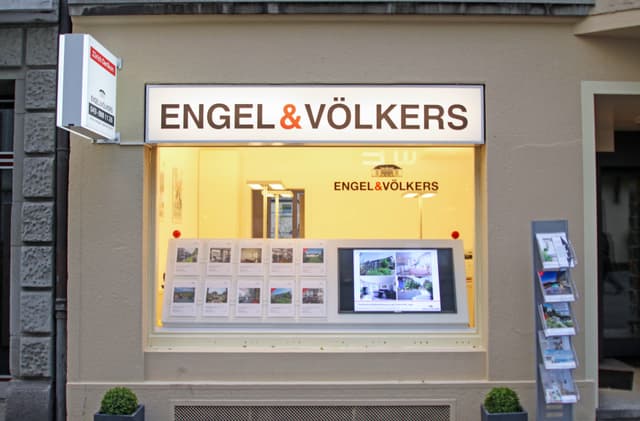
Chiuso
sabato
Chiuso
domenica
Chiuso
lunedì
09:00 - 18:00
martedì
09:00 - 18:00
mercoledì
09:00 - 18:00
giovedì
09:00 - 18:00
venerdì
09:00 - 18:00
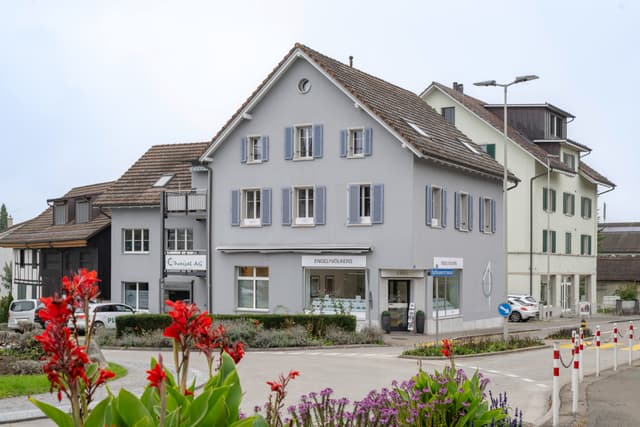
Chiuso
sabato
Chiuso
domenica
Chiuso
lunedì
09:00 - 18:00
martedì
09:00 - 18:00
mercoledì
09:00 - 18:00
giovedì
09:00 - 18:00
venerdì
09:00 - 17:00
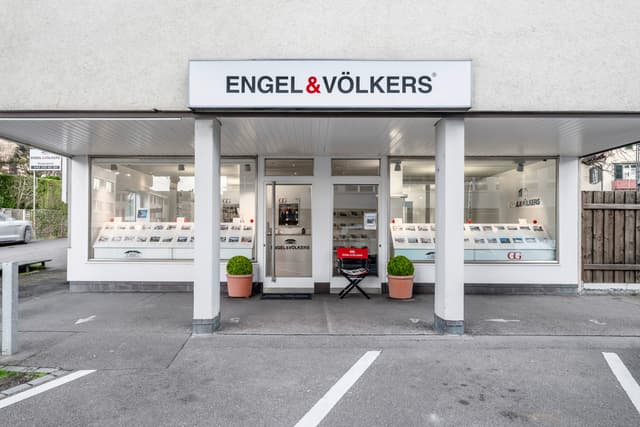
Chiuso
sabato
Chiuso
domenica
Chiuso
lunedì
09:00 - 18:00
martedì
09:00 - 18:00
mercoledì
09:00 - 18:00
giovedì
09:00 - 18:00
venerdì
09:00 - 17:00
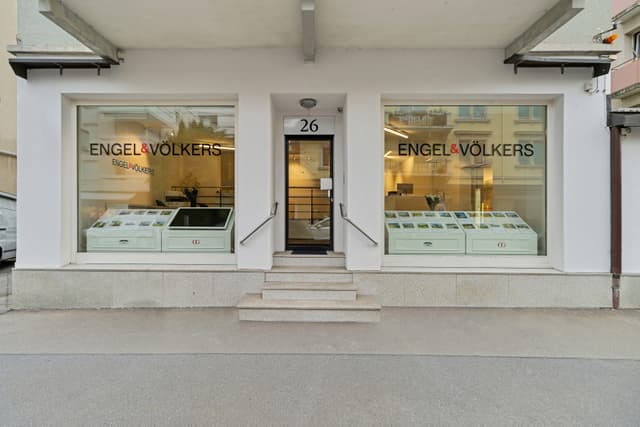
Chiuso
sabato
Chiuso
domenica
Chiuso
lunedì
09:00 - 18:00
martedì
09:00 - 18:00
mercoledì
09:00 - 18:00
giovedì
09:00 - 18:00
venerdì
09:00 - 18:00
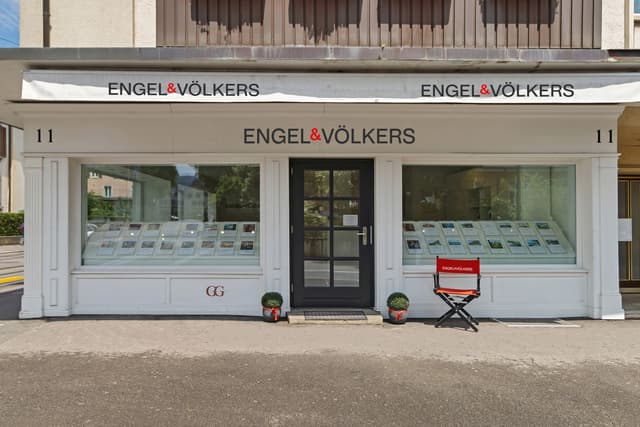
Chiuso
sabato
Chiuso
domenica
Chiuso
lunedì
09:00 - 18:00
martedì
09:00 - 18:00
mercoledì
09:00 - 18:00
giovedì
09:00 - 18:00
venerdì
09:00 - 18:00
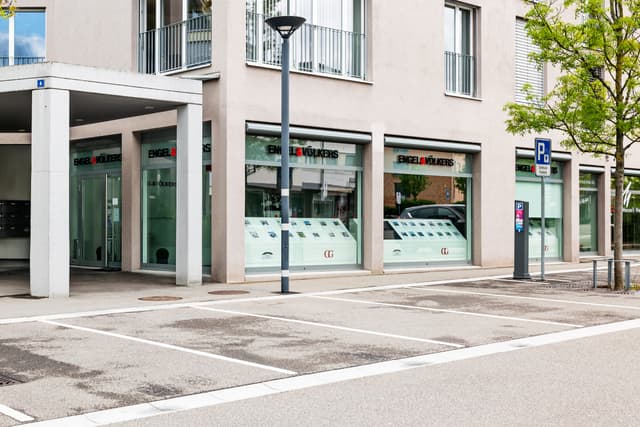
Chiuso
sabato
Chiuso
domenica
Chiuso
lunedì
09:00 - 17:00
martedì
09:00 - 17:00
mercoledì
09:00 - 17:00
giovedì
09:00 - 17:00
venerdì
09:00 - 17:00
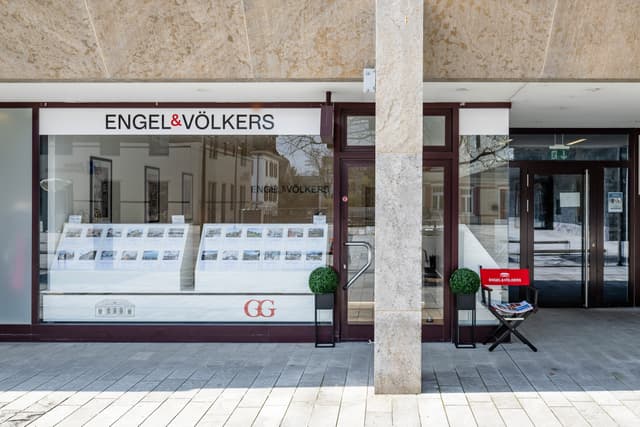
Chiuso
sabato
Chiuso
domenica
Chiuso
lunedì
09:00 - 18:00
martedì
09:00 - 18:00
mercoledì
09:00 - 18:00
giovedì
09:00 - 18:00
venerdì
09:00 - 17:00
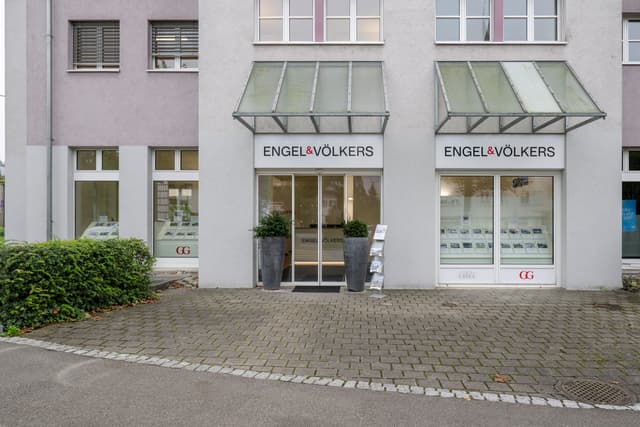
Chiuso
sabato
Chiuso
domenica
Chiuso
lunedì
09:00 - 18:00
martedì
09:00 - 18:00
mercoledì
09:00 - 18:00
giovedì
09:00 - 18:00
venerdì
09:00 - 17:00
Località
Tutte le proprietà a Zurigo
Tipologie di proprietà
Tipologie di proprietà aggiuntive a Zurigo
- Appartamenti di lusso in vendita a Zurigo
- Appartamento in affitto a Zurigo
- Casa di lusso in vendita a Zurigo
- Casa e Villa di lusso in vendita a Zurigo
- Casa e Villa in vendita a Zurigo
- Casa in affitto a Zurigo
- Casa in vendita a Zurigo
- Immobili Commerciali in affitto a Zurigo
- Immobili Commerciali in vendita a Zurigo
- Immobili d'investimento in vendita a Zurigo
- Ufficio in affitto a Zurigo
Contattateci
Contattaci ora - di persona


Engel & Völkers Svizzera
Poststrasse 26
6300 Zug
Tel: +41 41 500 06 06