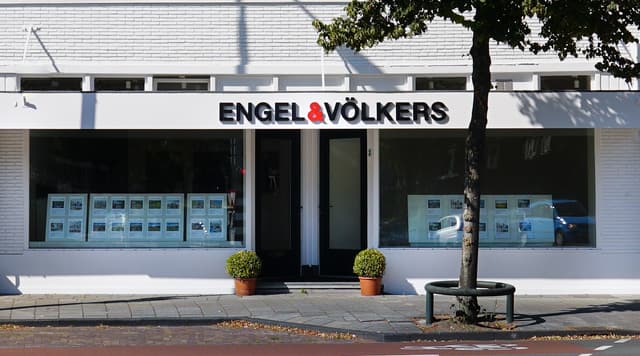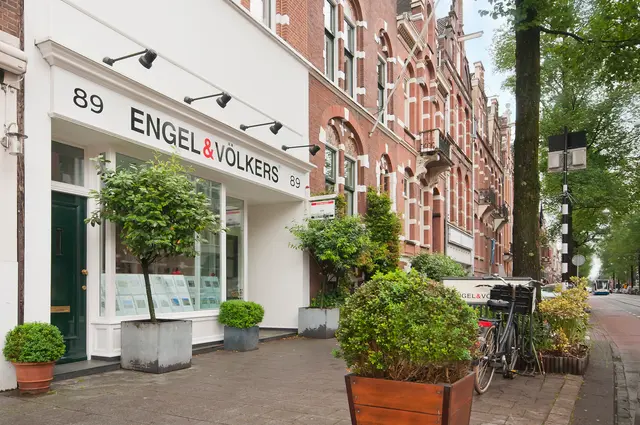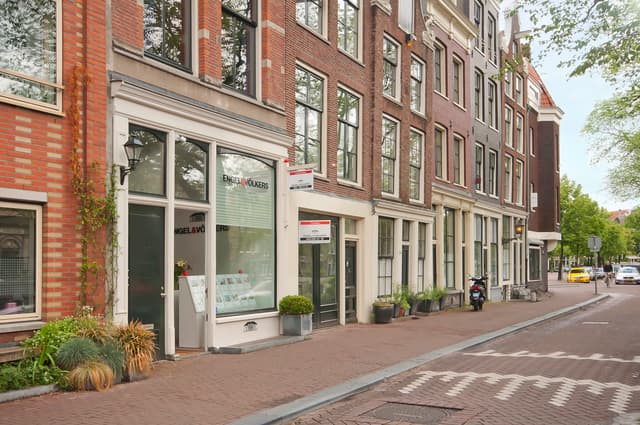Houses for sale in Hoofddorp – 25 results
Be informed faster than others
Save your search and receive a notification via email when new properties which fit your criteria are available.
ENGEL & VÖLKERS SHOPS
Your experts when buying property in Hoofddorp
Whatever your concern may be, our team of real estate agents is here for you

Closed
Opens at 9 am
Thursday
9 am - 5:30 pm
Friday
9 am - 5:30 pm
Saturday
Closed
Sunday
Closed
Monday
9 am - 5:30 pm
Tuesday
9 am - 5:30 pm
Wednesday
9 am - 5:30 pm

Closed
Opens at 9 am
Thursday
9 am - 5:30 pm
Friday
9 am - 5:30 pm
Saturday
Closed
Sunday
Closed
Monday
9 am - 5:30 pm
Tuesday
9 am - 5:30 pm
Wednesday
9 am - 5:30 pm

Closed
Opens at 9 am
Thursday
9 am - 5:30 pm
Friday
9 am - 5:30 pm
Saturday
Closed
Sunday
Closed
Monday
9 am - 5:30 pm
Tuesday
9 am - 5:30 pm
Wednesday
9 am - 5:30 pm
LOCATIONS
All properties nearby Hoofddorp
Property types
Additional property types in Hoofddorp
- Netherlands
- North Holland
- Hoofddorp
Contact
Contact your personal advisor


Engel & Völkers
The Netherlands
Partner of Engel & Völkers Residential GmbH
Tel: +31 (0) 20 716 24 18