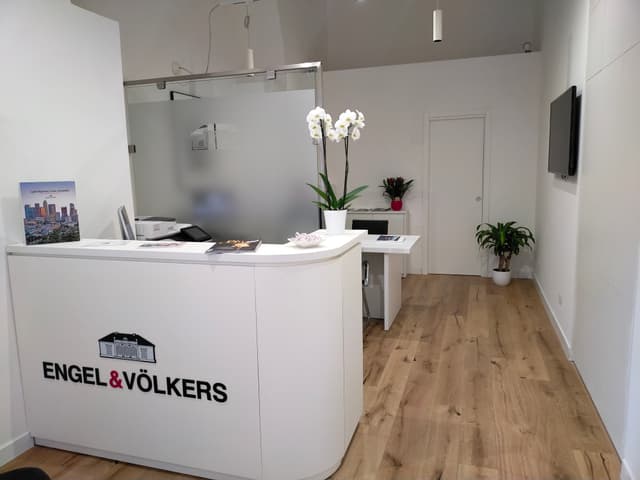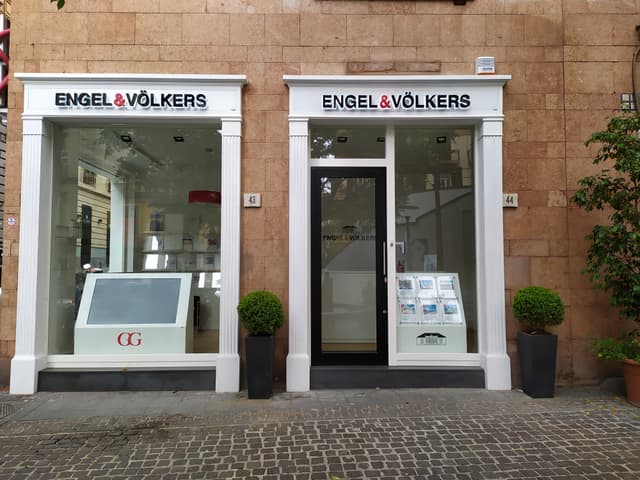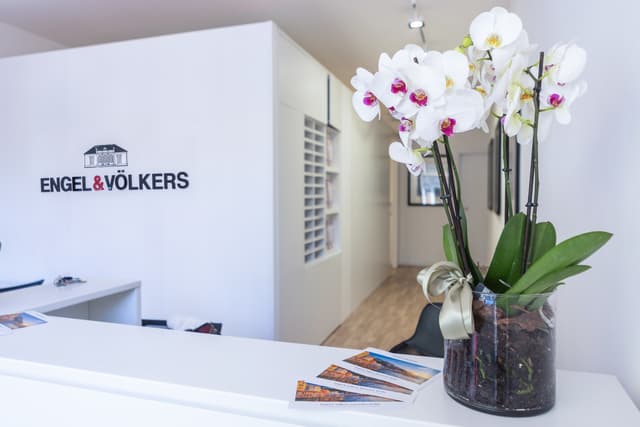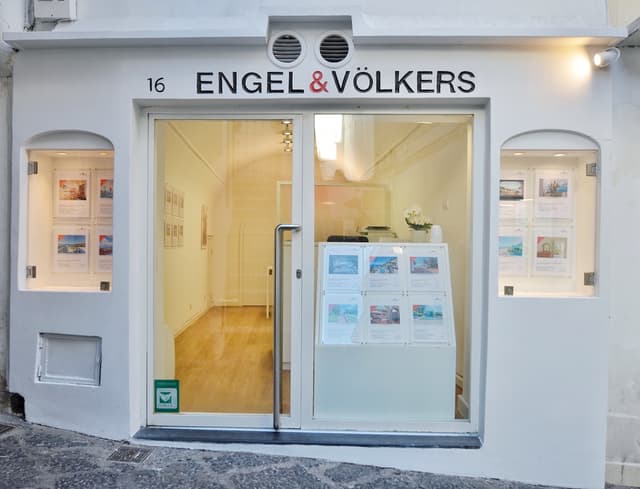Houses for sale in Campania – 46 results
Be informed faster than others
Save your search and receive a notification via email when new properties which fit your criteria are available.
WHAT WE OFFER
Our services for you
The process of purchasing or selling real estate is not an easy process, and effective real estate sales requires in-depth specialised and market knowledge. We are here to provide our experience and expertise to you.
ENGEL & VÖLKERS SHOPS
Your experts when buying property in Campania
Whatever your concern may be, our team of real estate agents is here for you

Closed
Opens at 9:30 am
Sunday
Closed
Monday
9:30 am - 1:30 pm, 3:30 pm - 7:30 pm
Tuesday
9:30 am - 1:30 pm, 3:30 pm - 7:30 pm
Wednesday
9:30 am - 1:30 pm, 3:30 pm - 7:30 pm
Thursday
9:30 am - 1:30 pm, 3:30 pm - 7:30 pm
Friday
9:30 am - 1:30 pm, 3:30 pm - 7:30 pm
Saturday
Closed

Closed
Opens at 9:30 am
Sunday
Closed
Monday
9:30 am - 1:30 pm, 3:30 pm - 7:30 pm
Tuesday
9:30 am - 1:30 pm, 3:30 pm - 7:30 pm
Wednesday
9:30 am - 1:30 pm, 3:30 pm - 7:30 pm
Thursday
9:30 am - 1:30 pm, 3:30 pm - 7:30 pm
Friday
9:30 am - 1:30 pm, 3:30 pm - 7:30 pm
Saturday
Closed

Closed
Opens at 9 am
Sunday
Closed
Monday
9 am - 1 pm, 5 pm - 7 pm
Tuesday
9 am - 1 pm, 5 pm - 7 pm
Wednesday
9 am - 1 pm, 5 pm - 7 pm
Thursday
9 am - 1 pm, 5 pm - 7 pm
Friday
9 am - 1 pm, 5 pm - 7 pm
Saturday
9 am - 1 pm

Closed
Opens at 9 am
Sunday
Closed
Monday
9 am - 1 pm
Tuesday
9 am - 1 pm
Wednesday
9 am - 1 pm
Thursday
9 am - 1 pm
Friday
9 am - 1 pm
Saturday
9 am - 1 pm
Closed
Opens at 9:30 am
Sunday
Closed
Monday
9:30 am - 1 pm, 3 pm - 6 pm
Tuesday
9:30 am - 1 pm, 3 pm - 6 pm
Wednesday
9:30 am - 1 pm, 3 pm - 6 pm
Thursday
9:30 am - 1 pm, 3 pm - 6 pm
Friday
9:30 am - 1 pm, 3 pm - 6 pm
Saturday
9:30 am - 1 pm
Property types
Additional property types in Campania
- House for rent in Campania
- Apartment for sale in Campania
- Real estate for sale in Campania
- Apartment for rent in Campania
- Real estate for rent in Campania
- Land for sale in Campania
- Luxury homes for sale in Campania
- Luxury apartments for sale in Campania
- Luxury real estate for sale in Campania
- Villa for sale in Campania
- Villa for rent in Campania
- Penthouse for sale in Campania
LOCATIONS
All properties in Italy
Tuscany (159)
- Alberoro
- Albinia
- Anghiari
- Ansedonia
- Arezzo
- Asciano
- Badia a Montemuro
- Barano
- Bibbiena
- Bucine
- Campagnatico
- Campi Bisenzio
- Capalbio
- Capannori
- Capolona
- Caprigliola
- Carmignano
- Carrara
- Casa Faini
- Cascine di Buti
- Castel del Piano
- Castelfiorentino
- Castelfranco Piandiscò
- Castelfranco di Sotto
- Castellina in Chianti
- Castello
- Castelnuovo Berardenga
- Castiglion Fiorentino
- Castiglione d'Orcia
- Castiglione della Pescaia
- Cavriglia
- Cerreto Guidi
- Cetona
- Chiusi
- Chiusi della Verna
- Cinigiano
- Colle Ciupi
- Colle di Val d'Elsa
- Contignano
- Corsanico
- Cortona
- Cusignano
- Elba
- Empoli
- Etruscan Coast
- Falciano
- Fiesole
- Florence
- Foiano della Chiana
- Follonica
- Forte dei Marmi
- Fucecchio
- Gaiole in Chianti
- Gavignano
- Gavorrano
- Ghizzano
- Ginestra Fiorentina
- Grosseto
- Impiano
- La Mucchia
- La Villa
- Lajatico
- Lampaggio
- Lari
- Lastra a Signa
- Laterina
- Le Corti
- Le Coste
- Lentignano
- Lido di Camaiore
- Livorno
- Loro Ciuffenna
- Lucca
- Lungo
- Manciano
- Marciano della Chiana
- Marina di Carrara
- Marina di Pietrasanta
- Marina di Pisa
- Massa Marittima
- Matraia
- Micciano
- Monsigliolo
- Monsummano Terme
- Montalcino
- Monte Argentario
- Monte San Savino
- Montecatini Terme
- Montegonzi
- Montelonti
- Montelupo Fiorentino
- Montepulciano
- Monterappoli
- Monterchi
- Montevarchi
- Montigiano
- Montopoli
- Ortignano Raggiolo
- Palaia
- Pardossi
- Pari
- Patrignone
- Pergine Valdarno
- Pescia
- Pienza
- Pieve Santo Stefano
- Pisa
- Pistoia
- Pitigliano
- Poggiagrilli
- Pomarance
- Ponsacco
- Ponticelli
- Poppi
- Prato
- Punta Ala
- Quercegrossa
- Rassina
- Ribolla
- Roccatederighi
- Sabatina
- San Baronto
- San Casciano In Val di Pesa
- San Casciano dei Bagni
- San Donnino
- San Gimignano
- San Giovanni Valdarno
- San Giuliano
- San Leo
- San Miniato
- San Quirico d'Orcia
- San Valentino
- Sansepolcro
- Sant'Angelo
- Santa Fiora
- Sarteano
- Sassofortino
- Scandicci
- Scansano
- Scarlino
- Siena
- Sinalunga
- Sorano
- Sovana
- Sovicille
- Sticciano
- Sticciano Scalo
- Subbiano
- Talla
- Tegoleto
- Terranuova Bracciolini
- Terricciola
- Tirrenia
- Torre del Lago
- Tregozzano
- Trequanda
- Viareggio
- Vinci
- Volterra
Friuli-Venezia Giulia (6)
Sicily (137)
- Aci Castello
- Acireale
- Arenella
- Augusta
- Avola
- Belvedere
- Brucoli
- Calabernardo
- Caltagirone
- Capaci
- Capo Mulini
- Capo d'Orlando
- Carini
- Carrubazza-Motta
- Casa Santa
- Castelbuono
- Castelluzzo
- Castelmola
- Castiglione di Sicilia
- Casuzze
- Catania
- Cava d'Aliga
- Cefalù
- Cerasella
- Chiaramonte Gulfi
- Comiso
- Cornino
- Costa Saracena-Castelluccio
- Cozzo Filonero-Balate
- Cresta
- Custonaci
- Donnalucata
- Erice
- Fanusa
- Ficarra
- Fiumefreddo Sicilia
- Fontane Bianche
- Fornazzo
- Forza d'Agrò
- Frazzanò
- Giarre
- Gibilmanna
- Ginostra
- Gorgo Lungo
- Granelli
- Graniti
- Gratteri
- Gravina di Catania
- Ispica
- Kaukana
- Letojanni
- Lido di Noto
- Lingua
- Lipari
- Luziano
- Macari
- Madonna Marina
- Malfa
- Marausa
- Marchesana
- Marina di Modica
- Marina di Ragusa
- Marsala
- Marzamemi
- Mascalucia
- Maucini
- Mazara del Vallo
- Mazzaforno
- Mazzeo
- Messina
- Milazzo
- Milo
- Misterbianco
- Modica
- Monterosso
- Naxos
- Nicolosi
- Noto
- Paceco
- Palermo
- Panarea
- Passopisciaro
- Pasteria-Lapide
- Pedara
- Piane Vecchie
- Piedimonte Etneo
- Pioppo
- Pizzolungo
- Plemmirio
- Pollara
- Ponte Boria
- Portopalo di Capo Passero
- Pozzallo
- Pozzillo
- Punta Braccetto
- Punta Milocca
- Punta Secca
- Ragusa
- Reitani
- Rilievo
- Rione Catalano
- Riposto
- Rosolini
- San Corrado di Fuori
- San Filippo
- San Giacomo Mulino
- San Giovanni La Punta
- San Gregorio di Catania
- San Gregorio-Bagnoli
- San Lorenzo
- Sant'Agata di Militello
- Sant'Agata li Battiati
- Sant'Ambrogio
- Sant'Andrea Bonagia
- Sant'Anna
- Santa Croce Camerina
- Santa Maria La Stella
- Santa Maria del Focallo
- Santa Marina Salina
- Scafa
- Scicli
- Scoglitti
- Solicchiata
- Stromboli
- Syracuse
- Taormina
- Terrasini
- Tonnara di Bonagia
- Torre Faro
- Trapani
- Tre Casuzze
- Trecastagni
- Valderice
- Vampolieri
- Viagrande
- Vittoria
- Zafferana Etnea
Marche (48)
Campania (39)
Piedmont (130)
- Agrate Conturbia
- Alba
- Albagnano
- Alessandria
- Alpino
- Arizzano
- Arona
- Baraccone
- Bastia Mondovì
- Baudana
- Baveno
- Bee
- Belgirate
- Bellinzago Novarese
- Bergamasco
- Bernezzo
- Bernocchi
- Bieno
- Biganzolo
- Bogogno
- Borgo San Dalmazzo
- Borgo Ticino
- Borgomanero
- Borgosesia
- Bosco
- Bossolasco
- Boves
- Bra
- Canale
- Cannero Riviera
- Cannobio
- Canove
- Caprezzo
- Cargiago
- Carmine
- Castagnito
- Castagnole delle Lanze
- Castelletto Uzzone
- Castelletto sopra Ticino
- Castelrotto
- Castiglione Falletto
- Centanito
- Cherasco
- Chiusa di Pesio
- Cissano
- Clavesana
- Cornale
- Cortemilia
- Costangaresca
- Cresseglio
- Cuneo
- Dagnente
- Diano d'Alba
- Dogliani
- Dormelletto
- Feriolo
- Fogliacchi
- Fossano
- Frabosa Soprana
- Gargallo
- Gattico
- Ghiffa
- Gignese
- Govone
- Guarene
- Invorio
- La Morra
- La Torretta
- Lake Orta
- Lequio Berria
- Lesa
- Levice
- Localita' Bindellina
- Magliano Alfieri
- Margarita
- Massino Visconti
- Meina
- Miazzina
- Mombarcaro
- Moncalieri
- Mondovì
- Monferrato
- Monforte d'Alba
- Montaldo Roero
- Montaldo di Mondovì
- Monteu Roero
- Murazzano
- Narzole
- Nebbiuno
- Neive
- Niella Belbo
- Oggebbio
- Oleggio
- Peveragno
- Pezzolo Valle Uzzone
- Pian Nava
- Pianfei
- Piasco
- Pietra Marazzi
- Piobesi d'Alba
- Pollino
- Premeno
- Priocca
- Prunetto
- Roddi
- Saluzzo
- San Giuseppe
- San Pietro
- Sanfrè
- Sant'Albano Stura
- Santa Maria Maggiore
- Santo Stefano Belbo
- Santo Stefano Roero
- Serralunga d'Alba
- Serravalle Langhe
- Sinio
- Soriso
- Stresa
- Susello
- Todocco
- Trarego Viggiona
- Turin
- Varallo Pombia
- Verbania
- Vergne
- Vernante
- Vezzo
- Vicoforte
- Villa
- Villaggi
Apulia (19)
Sardinia (19)
Umbria (112)
- Acquasparta
- Allerona
- Amelia
- Assisi
- Attigliano
- Badia Petroia
- Badioli
- Baschi
- Bastia Umbra
- Bettona
- Bevagna
- Bovara
- Brufa
- Calvi dell'Umbria
- Cammoro
- Camposalese
- Castel Ritaldi
- Castello delle Forme
- Castiglion Fosco
- Cerreto di Spoleto
- Citerna
- Citta di Castello
- Città della Pieve
- Collazzone
- Colle
- Colle Umberto I
- Collebaldo
- Colombella
- Colonnetta di Prodo
- Colvalenza
- Costano
- Crocicchio
- Deruta
- Eggi
- Fabro
- Faiolo
- Ficulle
- Foligno
- Fratticiola Selvatica
- Gaglietole
- Giove
- Grutti
- Gualdo Cattaneo
- Gualdo Tadino
- Gubbio
- Lago Trasimeno
- Lugnano in Teverina
- Macchie
- Macerino
- Marsciano
- Massa Martana
- Meggiano
- Mezzavia
- Monte Castello di Vibio
- Monte Santa Maria Tiberina
- Montecastelli
- Montecastrilli
- Montefalco
- Montegabbione
- Monteleone d'Orvieto
- Montenero
- Montepennino
- Monterivoso
- Montone
- Narni
- Nocera Umbra
- Orvieto
- Otricoli
- Parrano
- Perugia
- Pian della Pieve
- Piedicolle
- Piegaro
- Pietrafitta
- Pietralunga
- Ponibbiale
- Pontecuti
- Porchiano del Monte
- Ramazzano - Le Pulci
- Rapicciano
- Rasiglia
- Ripa
- San Biagio della Valle
- San Cristoforo
- San Gemini
- San Giovanni del Pantano
- San Giustino
- San Leo Bastia
- San Martino In Campo
- San Venanzo
- Sant'Anatolia di Narco
- Sant'Enea
- Scheggino
- Sellano
- Sferracavallo
- Spello
- Spoleto
- Sterpeto
- Stroncone
- Terni
- Todi
- Torgiano
- Torresquadrata
- Trevi
- Turrita
- Umbertide
- Valfabbrica
- Valtopina
- Vasciano
- Vecciano
- Vignaie
- Villa Pitignano
Liguria (119)
- Aigo
- Alassio
- Albenga
- Albisola Superiore
- Albissola Marina
- Andora
- Anzo-Setta
- Arbora
- Arcola
- Arenzano
- Arma di Taggia
- Badalucco
- Bande di Là-Rollo
- Bellissimi
- Bergeggi
- Bocca di Magra
- Bogliasco
- Bonassola
- Bordighera
- Borghetto Santo Spirito
- Borgio Verezzi
- Borgo di Ranzo
- Borgomaro
- Brizzolara
- Camogli
- Canneto
- Carpasio
- Carro
- Carrodano Inferiore
- Casanova Lerrone
- Castagnabuona
- Castiglione Chiavarese
- Celle Ligure
- Chiappa
- Chiavari
- Chiusanico
- Cicagna
- Civezza
- Cogorno
- Conio
- Corvara
- Costa
- Costella
- Crocetta
- Deiva Marina
- Diano Castello
- Diano Marina
- Dogana
- Dolceacqua
- Dolcedo
- Finale Ligure
- Garlenda
- Genoa
- Ghiaia
- Gorra
- Imperia
- Isolalunga
- La Spezia
- Laigueglia
- Lavagna
- Lerici
- Levanto
- Loano
- Lusignano
- Moglio
- Monade Santa Lucia
- Moneglia
- Montemarcello
- Monterosso al Mare
- Nasino
- Noli
- Ospedaletti
- Paggi
- Pantasina
- Peagna
- Pedale
- Pian dei Cunei
- Pietra Ligure
- Pieve Ligure
- Porto Venere
- Portofino
- Rapallo
- Recco
- Reggimonti
- Riva Trigoso
- Rollo
- Romito Magra
- Rossi
- San Bartolomeo al Mare
- San Giacomo
- San Martino
- San Maurizio di Monti
- San Saturnino
- Sanremo
- Santa Margherita Ligure
- Santo Stefano al Mare
- Sarzana
- Savona
- Scoffera
- Sealza
- Sestri Levante
- Spotorno
- Tellaro
- Terisso
- Toirano
- Torria
- Vado Ligure
- Valle di Vado
- Valloria
- Varazze
- Varigotti
- Velva
- Ventimiglia
- Vernazza
- Vignale
- Villa Oneto
- Voze
- Zoagli
- ruta di camogli
Aosta Valley (14)
Lazio (72)
- Acquapendente
- Alatri
- Anguillara Sabazia
- Anzio
- Bagnoregio
- Banditaccia
- Bassano Romano
- Bomarzo
- Borgo Santa Maria
- Bracciano
- Cala Pianorum
- Campagnano di Roma
- Capodimonte
- Capranica
- Caprarola
- Castellonorato
- Castelnuovo di Farfa
- Castelnuovo di Porto
- Castiglione In Teverina
- Civita Castellana
- Civitella San Paolo
- Colle Farnese
- Colle La Guardia II
- Colle Micotti
- Fabrica di Roma
- Faleria
- Faro
- Ferentino
- Fiano Romano
- Formello
- Formia
- Frosinone
- Gaeta
- Graffignano
- Grotte di Castro
- Itri
- Le Rughe
- Lungolago
- Lungomare di Sabaudia
- Marta
- Minturno
- Monte Caminetto
- Montefiascone
- Monterotondo
- Monticello
- Montopoli di Sabina
- Morlupo
- Nepi
- Nerola
- Nettuno
- Orte
- Piansano
- Poggio delle Ginestre
- Possesso
- Riano
- Rome
- Rosetoli-Maleranca
- Sacrofano
- San Felice Circeo
- San Martino al Cimino
- Soriano Nel Cimino
- Sperlonga
- Terracina
- Torrita Tiberina
- Tre Pontoni
- Trevignano Romano
- Trullo
- Valentano
- Vallerano
- Vetralla
- Vignanello
- Viterbo
Trentino-South Tyrol (140)
- Ala
- Aldeno
- Antholz-Mittertal
- Arco
- Avio
- Baitoni
- Banco
- Baselga di Piné
- Bedollo
- Besagno
- Besenello
- Birti-Lenzi
- Bivedo-Larido-Marazzone
- Bocenago
- Bolzano
- Bosentino
- Braies
- Bronzolo
- Brunico
- Burgraviato
- Cadine
- Calavino
- Caldaro
- Caldonazzo
- Carpeneda
- Castelrotto
- Chienes
- Chiesa
- Cialini
- Cles
- Cloz
- Cornedo all'Isarco
- Cortina
- Dambel
- Dobbiaco
- Don
- Dorsino
- Egna
- Fai della Paganella
- Falzes
- Fiè allo Schiliar
- Folgaria
- Fondo Grande
- Fundres
- Funes
- Gais
- Garniga Terme
- Garzano
- Laives
- Lavis
- Levico Terme
- Lodrone
- Malles
- Malosco
- Malé
- Marco
- Margone
- Massimeno
- Mattarello
- Mezzaselva
- Mezzolombardo
- Mione-Corte Inferiore
- Mocenigo
- Moletta
- Molveno
- Monguelfo-Tesido
- Montagna
- Montagnaga
- Montesover
- Mori
- Nago–Torbole
- Nave San Rocco
- Nocchi
- Nogaredo
- Nomi
- Noriglio
- Nova Levante
- Nova Ponente
- Olang
- Ora
- Ortisei in Val Gardena
- Pannone
- Pedersano
- Perca
- Pergine Valsugana
- Pin-Vallene
- Porte di Rendena
- Povo
- Prada
- Pregasina
- Renon
- Riccomassimo
- Rio di Pusteria
- Romeno
- Ronchi
- Ronzone
- Rovereto
- Ruffré
- Salorno
- San Candido
- San Cristoforo
- San Genesio
- San Giacomo
- San Lorenzo
- San Lorenzo Dorsino
- San Michele
- San Michele all'Adige
- San Valentino
- Sant'Agnese
- Sarentino
- Sarnonico
- Senales
- Sesto
- Sopramonte
- Spiazzo
- St. Sigmund
- Stenico
- Storo
- Susà
- Tenna
- Terento
- Terlago
- Termeno
- Terzolas
- Tiecheri
- Tione di Trento
- Tires
- Trento
- Tres
- Tret
- Trodena
- Ultimo
- Val Venosta
- Valle di Casies
- Vattaro
- Vervò
- Vezzano
- Viarago
- Villabassa
- Volano
Veneto (160)
- Abano Terme
- Acquaroli
- Arbizzano
- Arquà Petrarca
- Asolo
- Avesa
- Bagnolo
- Bardolino
- Bassano del Grappa
- Battaglia Terme
- Bibano
- Bocca di Strada
- Borbiago
- Borghetto
- Boschi
- Ca' Pasquali
- Ca' Savio
- Caberlotto
- Calvecchia
- Camalavicina
- Camisano Vicentino
- Caniezza
- Canova
- Caorliega
- Caprino Veronese
- Casale Sul Sile
- Case Danesin
- Case Schievene
- Case Tonel
- Casier
- Cassanego
- Castagnole
- Castelletto
- Castelrotto
- Cavaion Veronese
- Cavallino
- Cazzago-Ex Polo
- Ceggia
- Cendon
- Cengia
- Cerea
- Cessalto
- Chiesanuova
- Cison di Valmarino
- Cittadella
- Conegliano
- Corrubbio
- Cortina d'Ampezzo
- Costermano sul Garda
- Crespignaga
- Cà Zorzi
- Da Oro
- Dolo
- Eraclea
- Eraclea Mare
- Erbè
- Falzè
- Farra di Soligo
- Fimon
- Fogazzaro
- Follina
- Fontana
- Frescada
- Fumane
- Galta
- Garda
- Giarre
- Guizza
- Jesolo
- La Chiesa
- La Croce
- La Montecchia
- Lancenigo
- Lanzé
- Lazise
- Le Camille
- Lido di Jesolo
- Lot
- Manzana
- Marciaga
- Mareno di Piave
- Marostica
- Maser
- Mira
- Mogliano Veneto
- Molini Mezzavia
- Monfumo
- Montebelluna
- Montecchio
- Montegrotto Terme
- Monteortone
- Montericco
- Monticelli-Fontana
- Montorio Veronese
- Musestre
- Negrar di Valpolicella
- Nervesa della Battaglia
- Nogara
- Noventa di Piave
- Oderzo
- Olmi
- Oriago
- Padua
- Paese
- Pescantina
- Peschiera del Garda
- Pesina
- Pesine Bisse
- Pieve di Soligo
- Ponte San Nicolò
- Ponte della Priula
- Ponte di Piave
- Povegliano
- Quinto di Treviso
- Refrontolo
- Revine
- Roncade
- Rovaré
- Salgareda
- San Biagio di Callalta
- San Donà di Piave
- San Giorgio di Valpolicella
- San Pietro
- San Stino di Livenza
- San Trovaso
- San Vendemiano
- San Vito di Cadore
- San Zeno di Montagna
- Sant'Ambrogio di Valpolicella
- Sant'Elena
- Santa Lucia di Piave
- Santa Maria In Stelle
- Saonara
- Sarmeola
- Selva del Montello
- Selvazzano Dentro
- Settimo di Pescantina
- Silani
- Solighetto
- Soligo
- Sossano
- Susegana
- Tarzo
- Torri del Benaco
- Treviso
- Valdobbiadene
- Valrovina
- Vascon
- Venice
- Venice Lido
- Verona
- Vicenza
- Vigonovo di Sopra
- Vigonza
- Villafranca di Verona
- Villaggi Santi-San Fermo
- Visnadello
- Vittorio Veneto
- Volpago del Montello
- Zero Branco
Basilicata (1)
Emilia-Romagna (62)
- Argelato
- Bazzano
- Bellaria-Igea Marina
- Bersagliera
- Bologna
- Bondeno
- Borgo Val di Taro
- Botteghino
- Ca' Urbinati
- Camilluccia-Ca' Gallo
- Carignano
- Case Muratori
- Case Pedrera Grande
- Castelfranco Emilia
- Cattolica
- Cento
- Cesenatico
- Collecchio
- Crevalcore
- Cuffiano
- Dosso
- Eia
- Fabbrica
- Ferrara
- Finale Emilia
- Fossanova San Marco
- Gaggio Montano
- Imola
- La Catena
- La Cà
- Lemignano
- Maiatico
- Massumatico
- Misano Adriatico
- Misano Monte
- Modena
- Monte del Prete
- Orsoleto
- Ostia Parmense
- Ozzano Taro
- Parma
- Piolino
- Porporano
- Riccione
- Rimini
- Rocca Malatina
- Sala Baganza
- San Carlo
- San Giovanni in Marignano
- San Giovanni in Persiceto
- San Vito
- Santa Giustina
- Santa Monica-Cella
- Santarcangelo di Romagna
- Torre Pedrera
- Verucchio
- Vettola
- Vignola
- Villa di Cassano
- Viserba
- Zappolino
- Zocca
Lombardy (280)
- Abbiategrasso
- Agra
- Agrate Brianza
- Albairate
- Albiate
- Albino
- Albogasio-oria
- Almenno San Salvatore
- Almè
- Alzano Lombardo
- Angera
- Arese
- Arolo
- Asnago
- Bagnatica
- Ballarate
- Barcuzzi
- Barlassina
- Barza
- Barzanò
- Barzio
- Barzola
- Bergamo
- Besana in Brianza
- Besozzo
- Bettola
- Biassono
- Boffalora Sopra Ticino
- Bogliaco
- Bollate
- Borgosatollo
- Botticino
- Botticino Sera
- Bovisio-Masciago
- Brebbia
- Brembate di Sopra
- Brescia
- Bresso
- Brezzo
- Briosco
- Brugherio
- Bulciago
- Bulgorello
- Busto Arsizio
- Busto Garolfo
- Cadrezzate
- Campione
- Campione d'Italia
- Canegrate
- Canonica Lambro
- Cantalupo
- Cantello
- Cantone
- Cantrina
- Cantù
- Caponago
- Capriano
- Capriano del Colle
- Caprino
- Capriolo
- Carate Brianza
- Carimate
- Carlazzo
- Caronno Pertusella
- Carugate
- Carugo
- Casalzuigno
- Casasco d'Intelvi
- Cascina Fornace
- Cascina la Valle
- Casnate con Bernate
- Casorezzo
- Cassago Brianza
- Cassina Rizzardi
- Cassina de' Pecchi
- Cassinetta di Lugagnano
- Castellaro Lagusello
- Castello
- Castelveccana
- Cecina
- Cenate Sopra
- Cenate Sotto
- Cernusco sul Naviglio
- Cerro Maggiore
- Cesano Maderno
- Chiari
- Cima
- Cinisello Balsamo
- Cittiglio
- Clivio
- Coccaglio
- Colico
- Cologno Al Serio
- Cologno Monzese
- Como
- Concesio
- Corbetta
- Corgeno
- Cormano
- Cornaredo
- Costa Lambro
- Cressogno
- Crugnola
- Curno
- Cusago
- Cusano Milanino
- Dairago
- Dalmine
- Desenzano del Garda
- Desio
- Erbusco
- Fenegrò
- Fino Mornasco
- Foresto Sparso
- Gaggiano
- Garabiolo
- Garbagnate Milanese
- Gardone Riviera
- Gargnano
- Gemonio
- Germignaga
- Gianico
- Giussano
- Golasecca
- Gorlago
- Gorle
- Grantola
- Grazioli Coccole
- Gromolevate
- Guanzate
- Gussago
- Indovero
- Inverigo
- Inveruno
- Isola Guarnieri
- Ispra
- La Vetta
- Lago di Monate
- Lainate
- Lake Como
- Lake Iseo
- Lake Moro
- Lake of Varese
- Lanzo d'Intelvi
- Lavena Ponte Tresa
- Lecco
- Legnano
- Lentate Verbano
- Lentate sul Seveso
- Lesmo
- Lido di Lonato
- Lido di Manerba
- Limbiate
- Limido Comasco
- Lisanza
- Lissone
- Locate Bergamasco
- Lomazzo
- Lonato del Garda
- Luino
- Lurago Marinone
- Lurago d'Erba
- Lurate Caccivio
- Maccagno con Pino e Veddasca
- Magenta
- Mariano Comense
- Mazzano
- Meda
- Merate
- Milan
- Misinto
- Molteno
- Moniga del Garda
- Monticello
- Monvalle
- Monza
- Mozzate
- Mozzo
- Muggiò
- Muslone
- Nave
- Nerviano
- Nova Milanese
- Novate Milanese
- Olgiate Comasco
- Olgiate Molgora
- Opera
- Osio Sotto
- Osmate
- Ospitaletto
- Osteno-Claino
- Padenghe sul Garda
- Paderno Dugnano
- Palazzolo sull'Oglio
- Parabiago
- Parè
- Pasturo
- Paìna
- Pessano Con Bornago
- Pino sulla Sponda del Lago Maggiore
- Pioltello
- Ponte Caffaro
- Pontida
- Poppino
- Porlezza
- Portese
- Porto Ceresio
- Porto Valtravaglia
- Pozzolo Inferiore
- Province of Varese
- Raffa
- Ranco
- Ranica
- Reno
- Rho
- Riviera
- Robecco sul Naviglio
- Rosate
- Rovato
- Rovellasca
- Rovello Porro
- Rovetta
- Rozzano
- Roè
- Salò
- San Fedele Intelvi
- San Felice del Benaco
- San Mamete
- San Pancrazio
- San Paolo d'Argon
- San Pellegrino Terme
- San Vittore Olona
- Santa Margherita
- Saronno
- Scanzorosciate
- Segrate
- Seregno
- Seriate
- Sesto Calende
- Sesto San Giovanni
- Settimo Milanese
- Seveso
- Sirmione
- Soiano del Lago
- Solarolo
- Somma Lombardo
- Soprazocco
- Sorisole
- Sovico
- Stezzano
- Taceno
- Taino
- Ternate
- Toscolano Maderno
- Travedona Monate
- Trescore Balneario
- Trezzano sul Naviglio
- Tronzano Lago Maggiore
- Turbigo
- Uboldo
- Uponne
- Urgnano
- Varano Borghi
- Varedo
- Vedano Olona
- Vedano al Lambro
- Verano Brianza
- Vergiate
- Vertemate con Minoprio
- Vigano Certosino
- Vignate
- Villa
- Villa Cortese
- Villa Pedergnano
- Villa Raverio
- Villaggio Dante Alighieri
- Villaggio Olandese
- Vimodrone
- Volta Mantovana
- Zoccorino-Vergo
- Italy
- Campania
Contact
Contact your personal advisor


Engel & Völkers Italy
Via Dante, 16
20121 Milan, Italy
Tel: +390645548120