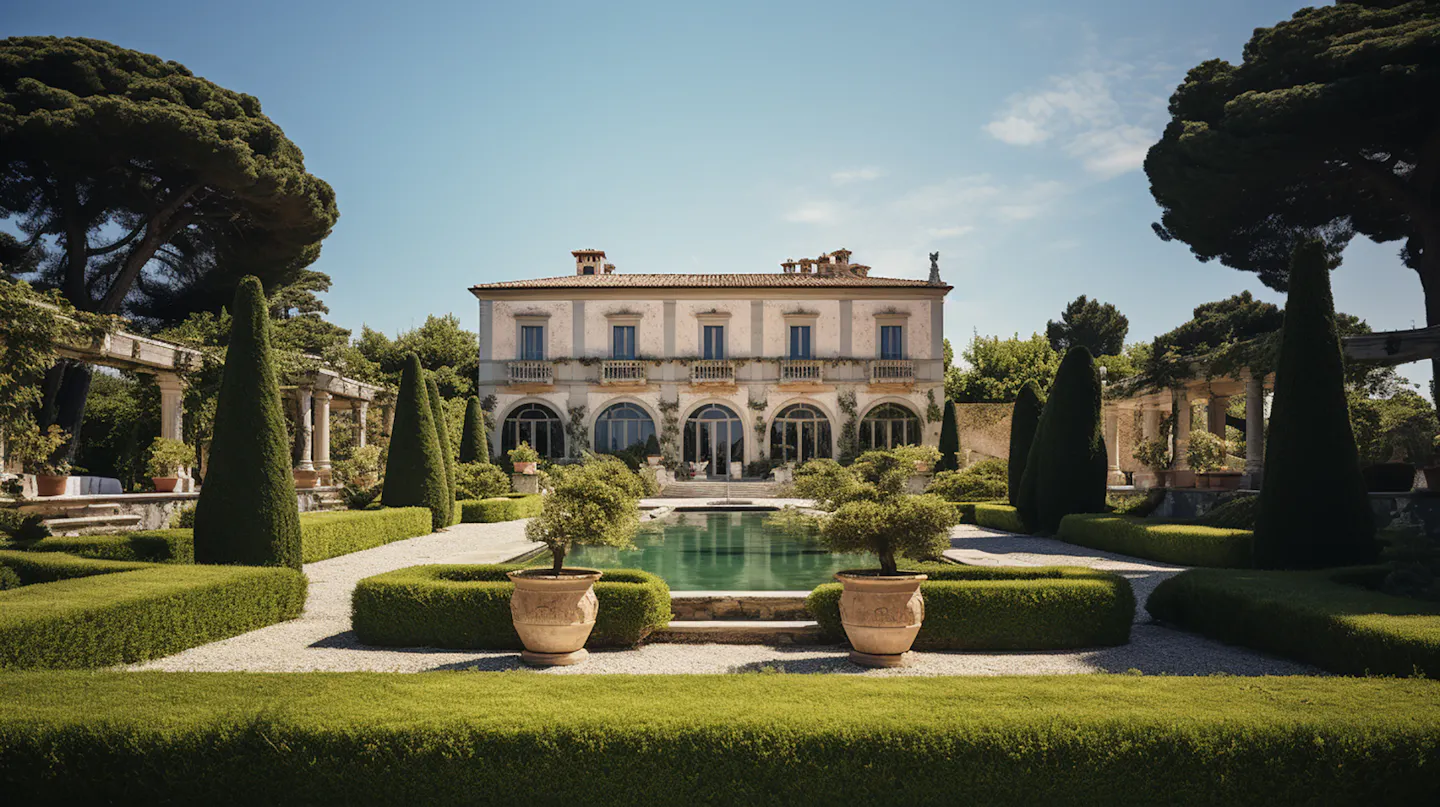Houses for sale in Île-de-France, France
Be informed faster than others
Create a search alert and get notified on new listings suited to your needs.
The above search results are displayed by Engel & Völkers GmbH, as the sole technical operator of the real estate platform integrated into this website, in accordance with your search criteria. The respective providers are solely responsible for the content of the individual offers, whose provider information can be found in the advertisements.
GOOD TO KNOW
Advice when buying a property
ENGEL & VÖLKERS SHOPS
Your experts when buying property in Île-de-France
Whatever your concern may be, our team of real estate agents is here for you
Open
Closes at 7 pm
Monday
10 am - 7 pm
Tuesday
10 am - 7 pm
Wednesday
10 am - 7 pm
Thursday
10 am - 7 pm
Friday
10 am - 7 pm
Saturday
10 am - 7 pm
Sunday
Closed
Open
Closes at 7 pm
Monday
10 am - 7 pm
Tuesday
10 am - 7 pm
Wednesday
10 am - 7 pm
Thursday
10 am - 7 pm
Friday
10 am - 7 pm
Saturday
10 am - 6 pm
Sunday
Closed
Open
Closes at 7 pm
Monday
9 am - 7 pm
Tuesday
9 am - 7 pm
Wednesday
9 am - 7 pm
Thursday
9 am - 7 pm
Friday
9 am - 7 pm
Saturday
10 am - 7 pm
Sunday
Closed
Property types
Additional property types in Île-de-France
LOCATIONS
All properties in France
- France
- Île-de-France
Contact
Contact your personal advisor


Engel & Völkers France
170 Rue du Faubourg Saint-Honoré
75008 Paris
Tel: +33145643030

