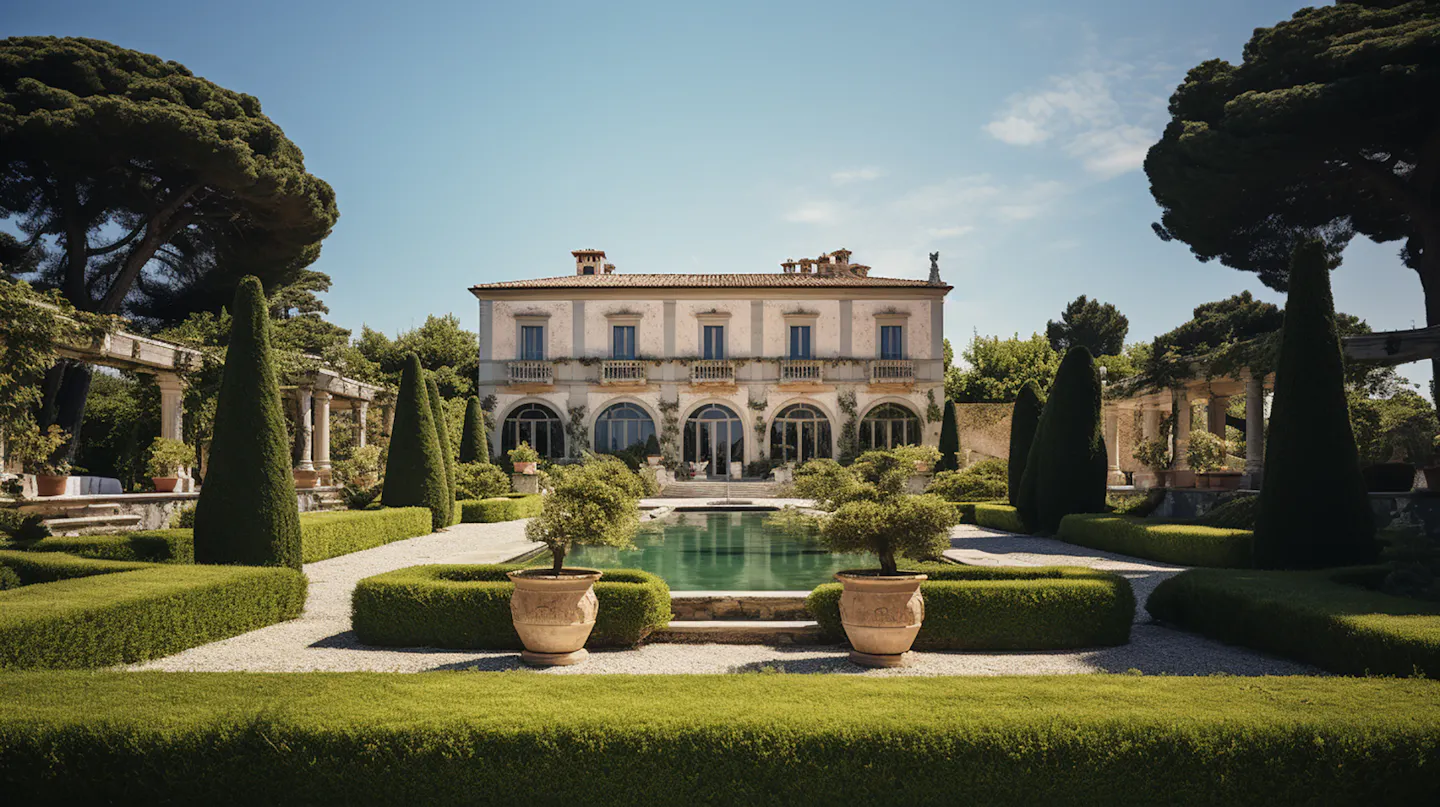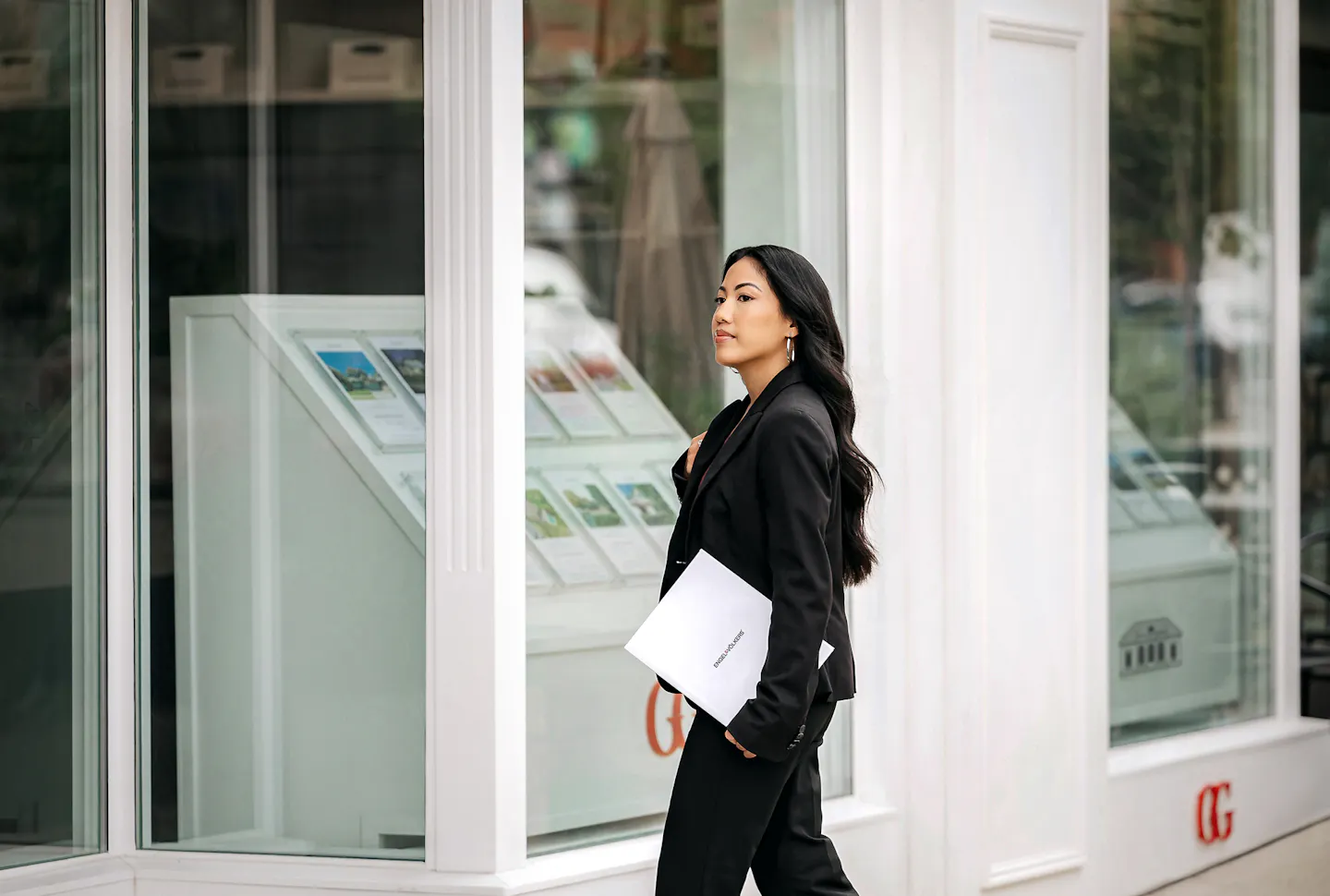Houses for sale in Prince–Marmottan, Boulogne-Billancourt – 4 results
More properties in the surrounding region
WHAT WE OFFER
Our services for you
The process of purchasing or selling real estate is not an easy process, and effective real estate sales requires in-depth specialised and market knowledge. We are here to provide our experience and expertise to you.
GOOD TO KNOW
Advice when buying a property
ENGEL & VÖLKERS SHOPS
Your experts when buying property in Prince–Marmottan
Whatever your concern may be, our team of real estate agents is here for you
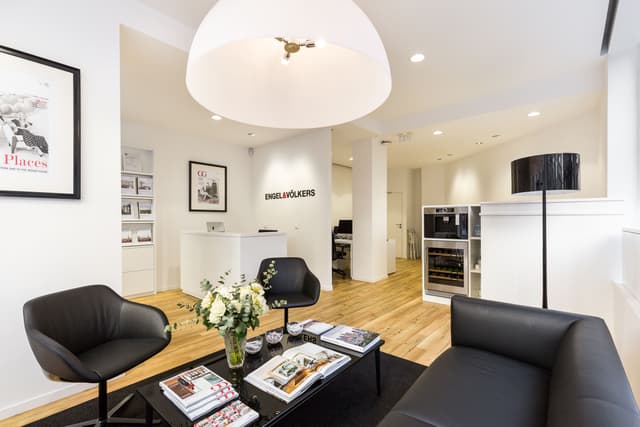
Closed
Opens at 10 am
Saturday
10 am - 7 pm
Sunday
Closed
Monday
9 am - 7 pm
Tuesday
9 am - 7 pm
Wednesday
9 am - 7 pm
Thursday
9 am - 7 pm
Friday
9 am - 7 pm
.png&w=640&q=75)
Closed
Opens at 10 am
Saturday
10 am - 6 pm
Sunday
Closed
Monday
9 am - 7 pm
Tuesday
9 am - 7 pm
Wednesday
9 am - 7 pm
Thursday
9 am - 7 pm
Friday
9 am - 7 pm
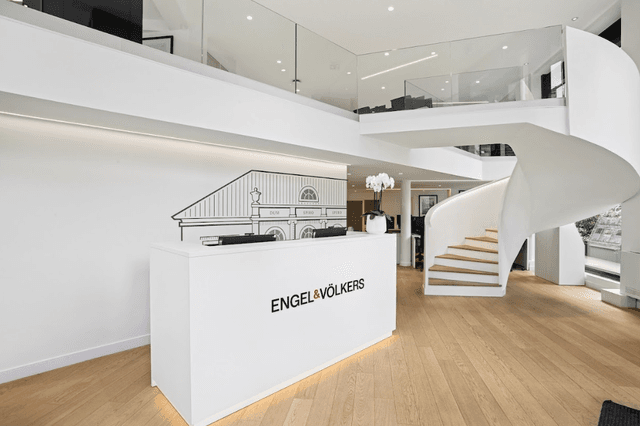
Closed
Saturday
Closed
Sunday
Closed
Monday
9 am - 7 pm
Tuesday
9 am - 7 pm
Wednesday
9 am - 7 pm
Thursday
9 am - 7 pm
Friday
9 am - 7 pm
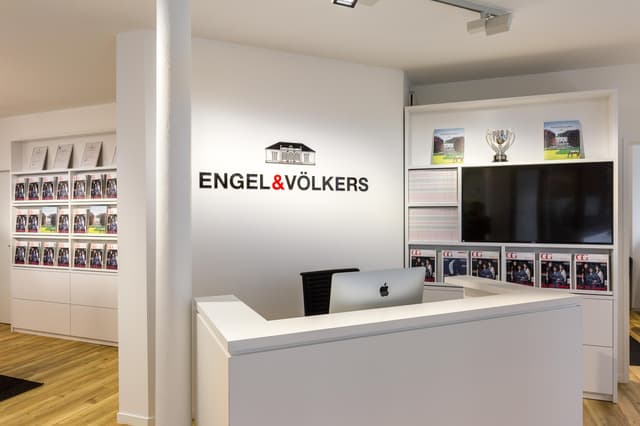
Closed
Opens at 10 am
Saturday
10 am - 7 pm
Sunday
Closed
Monday
10 am - 7 pm
Tuesday
10 am - 7 pm
Wednesday
10 am - 7 pm
Thursday
10 am - 7 pm
Friday
10 am - 7 pm
LOCATIONS
All properties in Boulogne-Billancourt
- France
- Île-de-France
- Boulogne-Billancourt
- Prince–Marmottan
Contact
Contact your personal advisor


Engel & Völkers France
170 Rue du Faubourg Saint-Honoré
75008 Paris
Tel: +33145643030