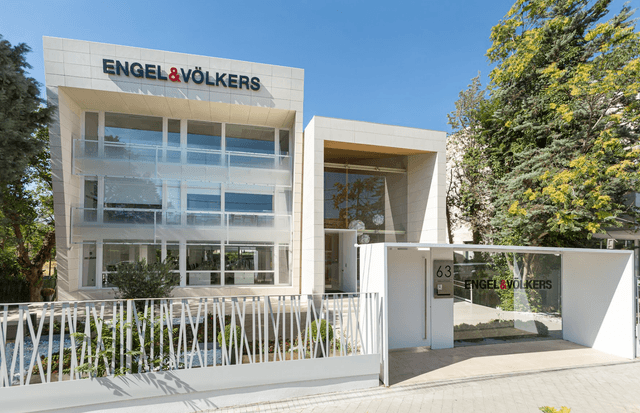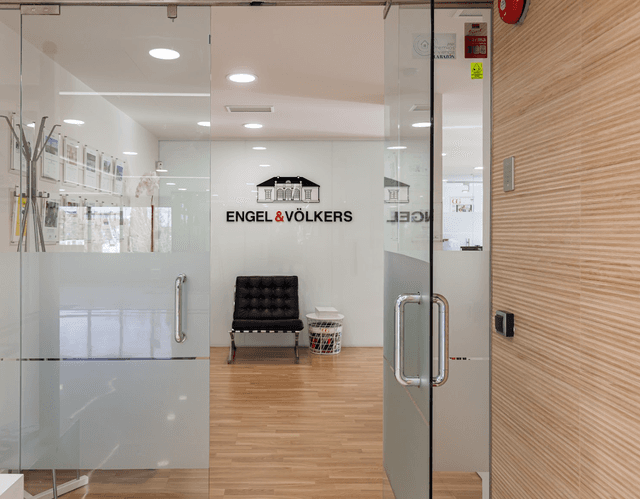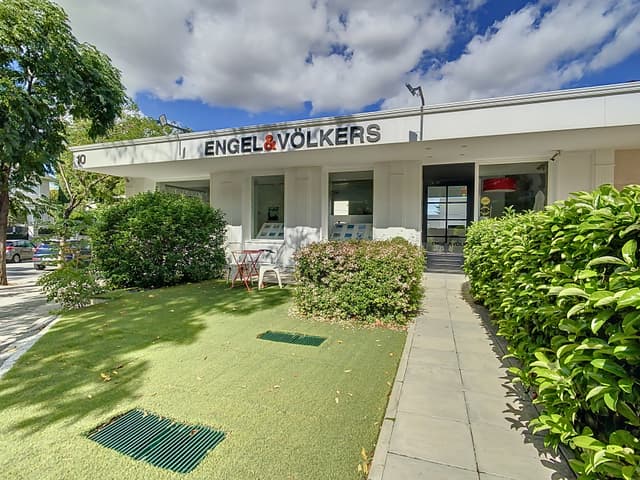Casa en lloguer a Boadilla del Monte – 4 resultats
Més propietats als voltants
EL QUE OFERIM
Els nostres serveis
El procés de compra, venda o lloguer d'un immoble no és un procés fàcil, i les operacions requereixen un coneixement profund del mercat. Som aquí per ajudar-li amb la nostra experiència i els nostres coneixements.

Preu de l'habitatge
Dades de mercat de Boadilla del Monte
és el període mitjà de vendes en aquest mercat
133 Días
Engel & Völkers va negociar amb èxit propietats en aquest mercat
651+
Basat en enquestes d'Engel & Völkers per a Boadilla del Monte
BO SABER
Consells per a la valoració de la seva propietat
BOTIGUES ENGEL & VÖLKERS
Els seus experts a l'hora de comprar una propietat a Boadilla del Monte
Sigui quina sigui la seva inquietud, el nostre equip de consultors immobiliaris és aquí per ajudar-li.

Tancat
Obre a 09:00
diumenge
Tancat
dilluns
09:00 - 19:00
dimarts
09:00 - 19:00
dimecres
09:00 - 19:00
dijous
09:00 - 19:00
divendres
09:00 - 19:00
dissabte
Tancat
Tancat
Obre a 09:00
diumenge
Tancat
dilluns
09:00 - 19:00
dimarts
09:00 - 19:00
dimecres
09:00 - 19:00
dijous
09:00 - 19:00
divendres
09:00 - 19:00
dissabte
Tancat
EngelVolkers%2520Torrelodones-dia.jpg&w=640&q=75)
Tancat
Obre a 10:00
diumenge
Tancat
dilluns
10:00 - 14:00, 16:00 - 19:00
dimarts
10:00 - 14:00, 16:00 - 19:00
dimecres
10:00 - 14:00, 16:00 - 19:00
dijous
10:00 - 14:00, 16:00 - 19:00
divendres
10:00 - 14:00
dissabte
Tancat
Tancat
Obre a 10:00
diumenge
Tancat
dilluns
10:00 - 15:00, 16:00 - 19:00
dimarts
10:00 - 15:00, 16:00 - 19:00
dimecres
10:00 - 15:00, 16:00 - 19:00
dijous
10:00 - 15:00, 16:00 - 19:00
divendres
10:00 - 15:00, 16:00 - 19:00
dissabte
Tancat

Madrid La Moraleja
Tancat
Obre a 09:00
diumenge
Tancat
dilluns
09:00 - 18:00
dimarts
09:00 - 18:00
dimecres
09:00 - 18:00
dijous
09:00 - 18:00
divendres
09:00 - 18:00
dissabte
Tancat

Tancat
Obre a 09:00
diumenge
Tancat
dilluns
09:00 - 14:00, 15:00 - 18:30
dimarts
09:00 - 14:00, 15:00 - 18:30
dimecres
09:00 - 14:00, 15:00 - 18:30
dijous
09:00 - 14:00, 15:00 - 18:30
divendres
09:00 - 14:00, 15:00 - 18:30
dissabte
Tancat
TIPUS DE PROPIETAT
Altres tipus de propietats a Boadilla del Monte
- Atic en compra a Boadilla del Monte
- Casa en compra a Boadilla del Monte
- Casaunifamiliar en compra a Boadilla del Monte
- Habitatges de luxe en compra a Boadilla del Monte
- Immobiliari en compra a Boadilla del Monte
- Immobiliari en lloguer a Boadilla del Monte
- Immobles de luxe en compra a Boadilla del Monte
- Pis en compra a Boadilla del Monte
- Pis en lloguer a Boadilla del Monte
- Espanya
- Comunitat de Madrid
- Boadilla del Monte
PER A MÉS INFORMACIÓ
Contacti amb nosaltres



Engel & Völkers Espanya
Avinguda Diagonal 640, 6B
08017 Barcelona, Espanya
Tel: +34 900 747 281

