Maisons à vendre à Hünenberg – 33 résultats
Détails sur demande
Être informé avant les autres
Enregistrez votre recherche et recevez une notification par e-mail lorsque de nouveaux biens correspondant à vos critères sont disponibles.
CE QUE NOUS OFFRONS
Nos services
Le processus d'achat ou de vente de biens immobiliers n'est pas facile. Une vente immobilière efficace nécessite une connaissance approfondie du marché immobilier. Nous vous accompagnons dans les moindres détails de votre projet pour garantir une transaction réussie.
Bon à savoir
Bonjour
BOUTIQUES ENGEL & VÖLKERS
Vos experts pour l'achat de biens immobiliers à Hünenberg
Quel que soit votre préoccupation, notre équipe d'agents immobiliers est là pour vous
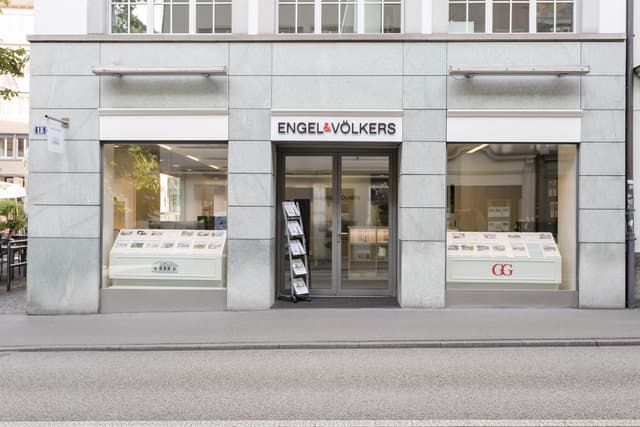
Fermé
samedi
Fermé
dimanche
Fermé
lundi
10:30 - 18:00
mardi
09:00 - 18:00
mercredi
09:00 - 18:00
jeudi
09:00 - 18:00
vendredi
09:00 - 17:00
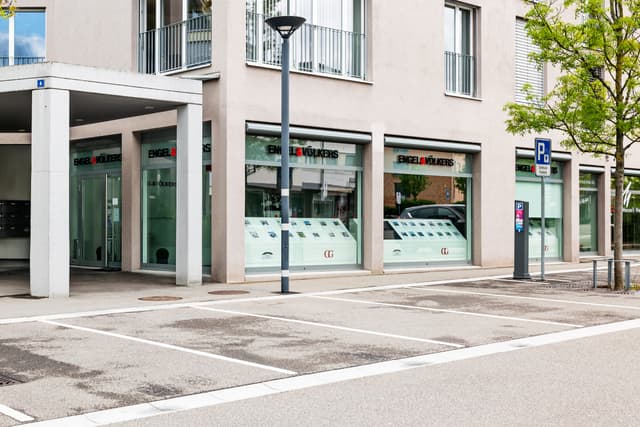
Fermé
samedi
Fermé
dimanche
Fermé
lundi
09:00 - 17:00
mardi
09:00 - 17:00
mercredi
09:00 - 17:00
jeudi
09:00 - 17:00
vendredi
09:00 - 17:00
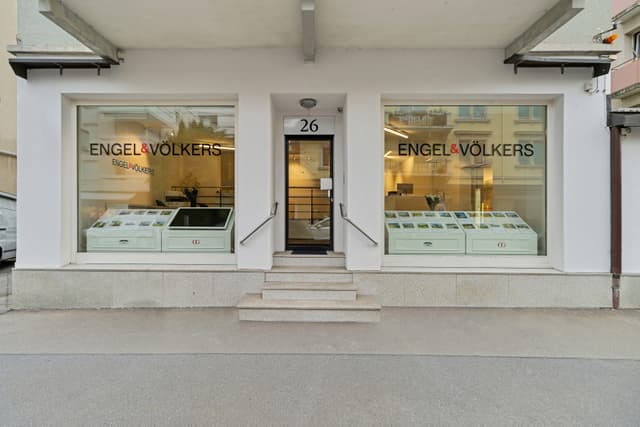
Fermé
samedi
Fermé
dimanche
Fermé
lundi
09:00 - 18:00
mardi
09:00 - 18:00
mercredi
09:00 - 18:00
jeudi
09:00 - 18:00
vendredi
09:00 - 18:00
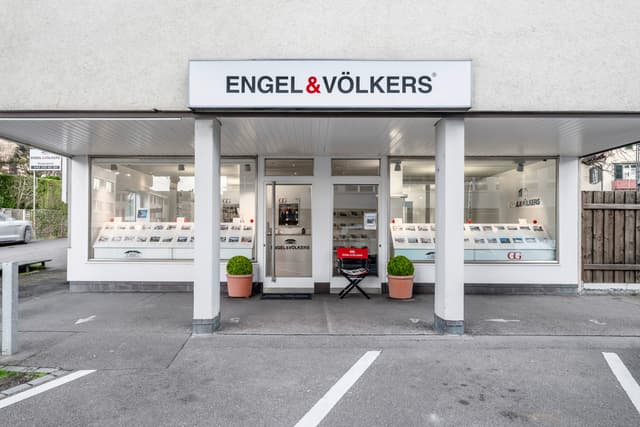
Fermé
samedi
Fermé
dimanche
Fermé
lundi
09:00 - 18:00
mardi
09:00 - 18:00
mercredi
09:00 - 18:00
jeudi
09:00 - 18:00
vendredi
09:00 - 17:00
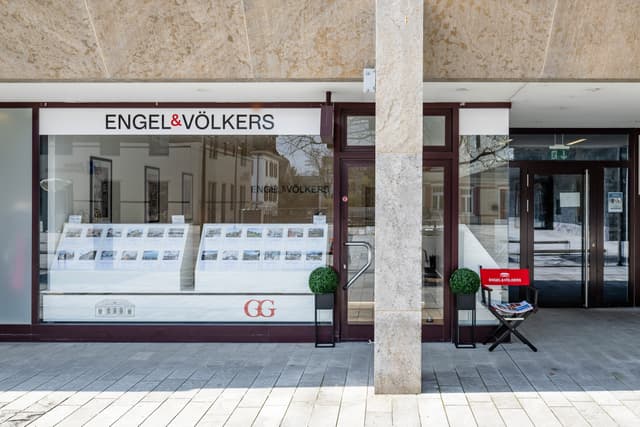
Fermé
samedi
Fermé
dimanche
Fermé
lundi
09:00 - 18:00
mardi
09:00 - 18:00
mercredi
09:00 - 18:00
jeudi
09:00 - 18:00
vendredi
09:00 - 17:00
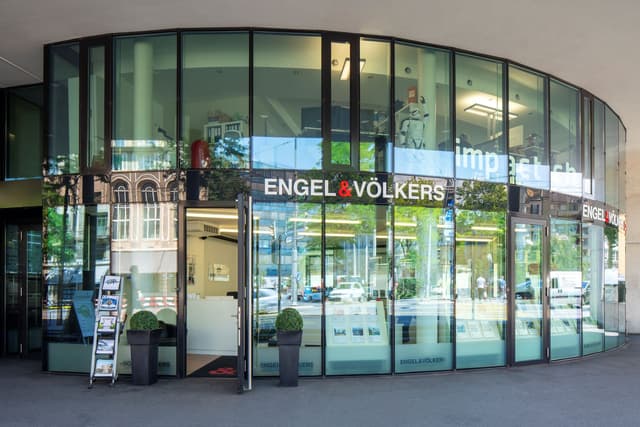
Fermé
samedi
Fermé
dimanche
Fermé
lundi
09:00 - 17:30
mardi
09:00 - 17:30
mercredi
09:00 - 17:30
jeudi
09:00 - 17:30
vendredi
09:00 - 17:30
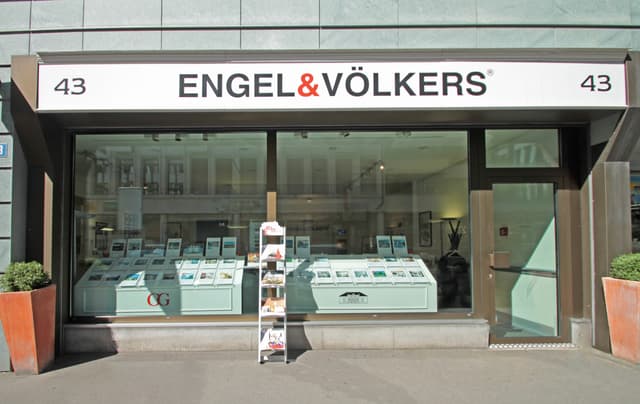
Fermé
samedi
Fermé
dimanche
Fermé
lundi
09:00 - 18:00
mardi
09:00 - 18:00
mercredi
09:00 - 18:00
jeudi
09:00 - 18:00
vendredi
09:00 - 18:00
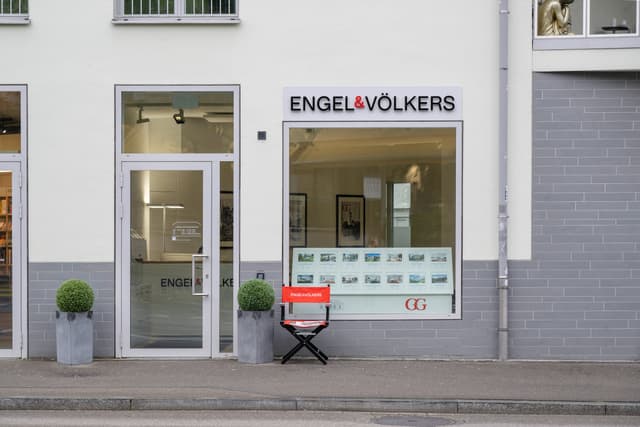
Fermé
samedi
Fermé
dimanche
Fermé
lundi
09:00 - 18:00
mardi
09:00 - 18:00
mercredi
09:00 - 18:00
jeudi
09:00 - 18:00
vendredi
09:00 - 17:00
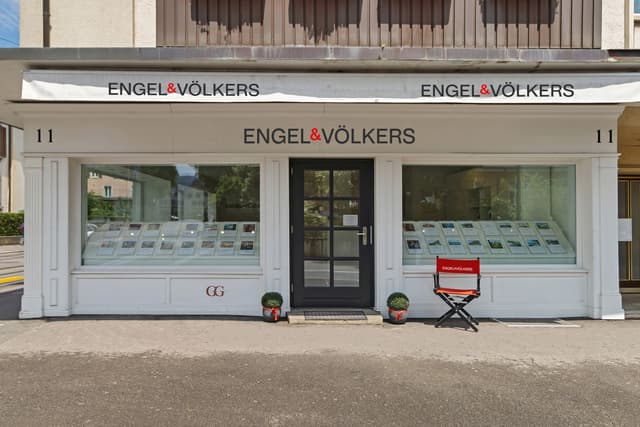
Fermé
samedi
Fermé
dimanche
Fermé
lundi
09:00 - 18:00
mardi
09:00 - 18:00
mercredi
09:00 - 18:00
jeudi
09:00 - 18:00
vendredi
09:00 - 18:00
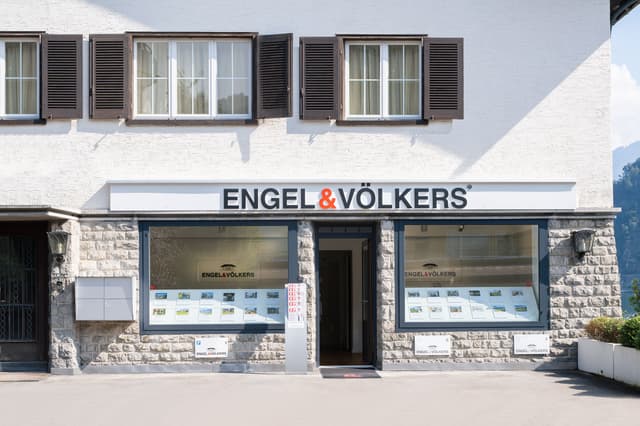
Fermé
samedi
Fermé
dimanche
Fermé
lundi
09:00 - 17:00
mardi
09:00 - 17:00
mercredi
09:00 - 17:00
jeudi
09:00 - 17:00
vendredi
09:00 - 17:00
Emplacements
Tous les biens à proximité Hünenberg
Types de propriétés
Types de propriétés supplémentaires à Hünenberg
- Suisse
- Canton Zoug
- Hünenberg
Contact
Contactez-nous personnellement


Engel & Völkers Suisse
Poststrasse 26
6300 Zoug
Tél : +41 41 500 06 06

