Maisons à vendre à Oud-Turnhout – 3 résultats
Plus de résultats aux alentours
BOUTIQUES ENGEL & VÖLKERS
Vos experts pour l'achat de biens immobiliers à Oud-Turnhout
Quel que soit votre préoccupation, notre équipe d'agents immobiliers est là pour vous
Fermé
Ouvre à 09:00
jeudi
09:00 - 12:30, 14:00 - 18:00
vendredi
09:00 - 12:30, 14:00 - 18:00
samedi
Fermé
dimanche
Fermé
lundi
09:00 - 12:30, 14:00 - 18:00
mardi
09:00 - 12:30, 14:00 - 18:00
mercredi
09:00 - 12:30, 14:00 - 18:00
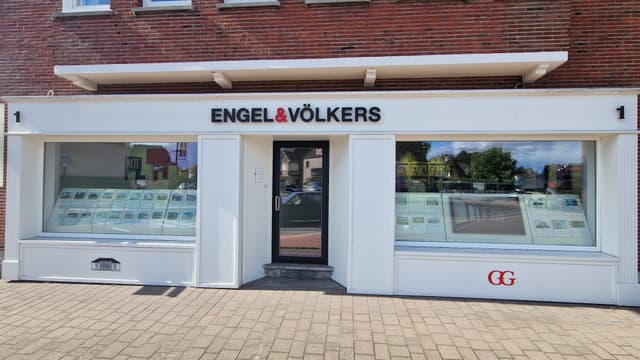
Fermé
Ouvre à 09:30
jeudi
09:30 - 17:30
vendredi
09:30 - 12:30
samedi
Fermé
dimanche
Fermé
lundi
09:30 - 17:30
mardi
09:30 - 17:30
mercredi
09:30 - 17:30
Fermé
Ouvre à 09:00
jeudi
09:00 - 12:30, 13:30 - 17:00
vendredi
09:00 - 12:30, 13:30 - 17:00
samedi
Fermé
dimanche
Fermé
lundi
09:00 - 12:30, 13:30 - 17:00
mardi
09:00 - 12:30, 13:30 - 17:00
mercredi
09:00 - 12:30, 13:30 - 17:00
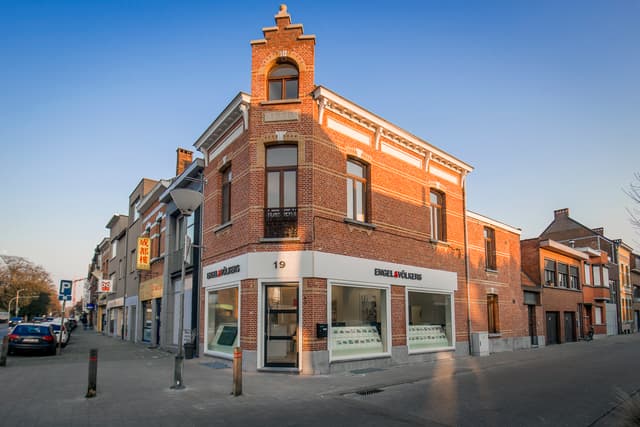
Fermé
Ouvre à 10:00
jeudi
10:00 - 18:00
vendredi
10:00 - 18:00
samedi
Fermé
dimanche
Fermé
lundi
10:00 - 18:00
mardi
10:00 - 18:00
mercredi
10:00 - 18:00
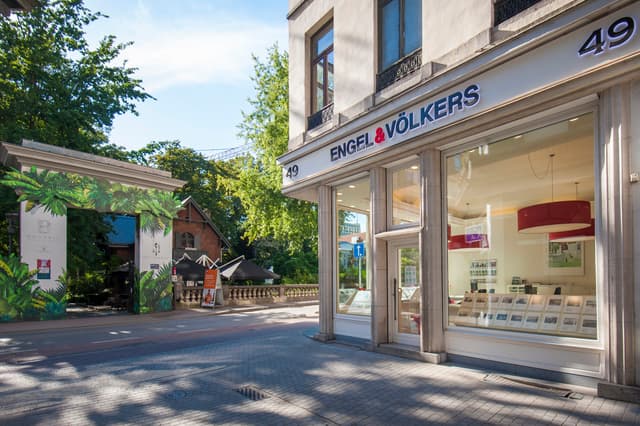
Fermé
Ouvre à 10:00
jeudi
10:00 - 18:00
vendredi
10:00 - 18:00
samedi
Fermé
dimanche
Fermé
lundi
10:00 - 18:00
mardi
10:00 - 18:00
mercredi
10:00 - 18:00
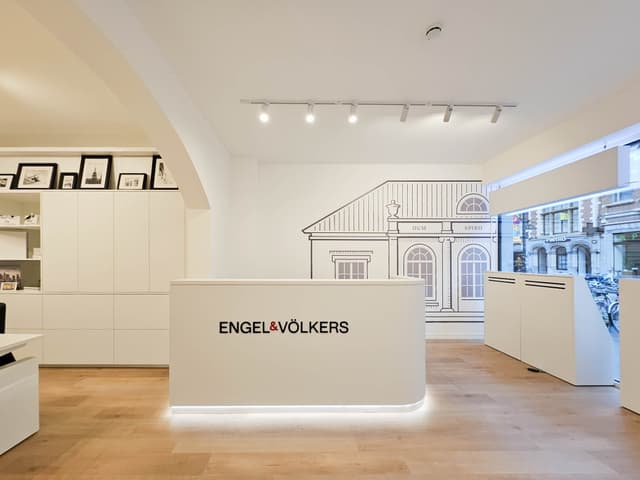
Fermé
Ouvre à 10:00
jeudi
10:00 - 17:00
vendredi
10:00 - 17:00
samedi
Fermé
dimanche
Fermé
lundi
12:00 - 17:00
mardi
10:00 - 17:00
mercredi
10:00 - 17:00
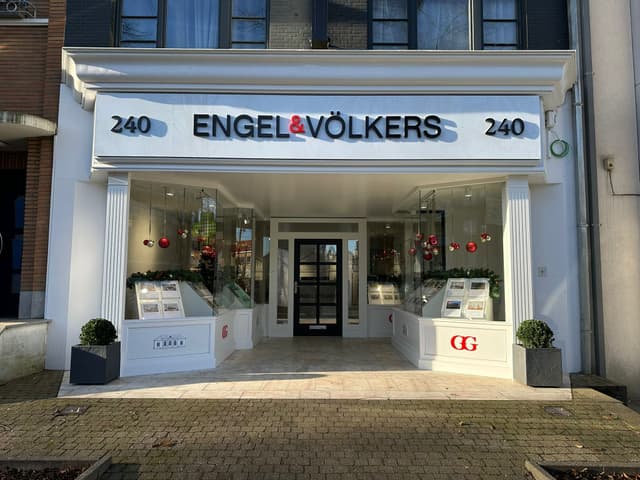
Fermé
Ouvre à 09:00
jeudi
09:00 - 18:00
vendredi
09:00 - 18:00
samedi
Fermé
dimanche
Fermé
lundi
09:00 - 18:00
mardi
09:00 - 18:00
mercredi
09:00 - 18:00
Fermé
Ouvre à 09:00
jeudi
09:00 - 18:00
vendredi
09:00 - 18:00
samedi
09:00 - 13:00
dimanche
Fermé
lundi
09:00 - 18:00
mardi
09:00 - 18:00
mercredi
09:00 - 15:00
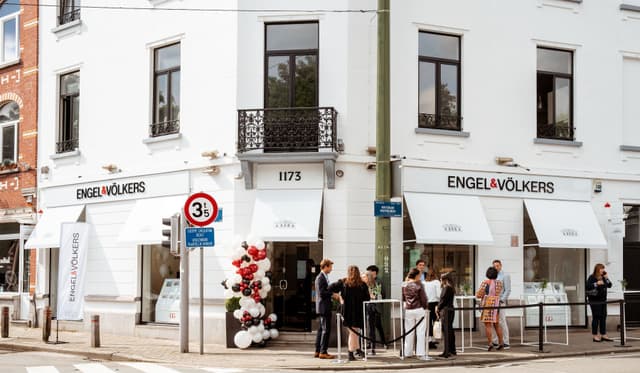
Fermé
Ouvre à 09:00
jeudi
09:00 - 18:00
vendredi
09:00 - 18:00
samedi
10:00 - 13:00
dimanche
Fermé
lundi
09:00 - 18:00
mardi
09:00 - 18:00
mercredi
09:00 - 18:00
Emplacements
Tous les biens à proximité Oud-Turnhout
- Belgique
- Région Flamande
- Oud-Turnhout
Contact
Contactez votre conseiller immobilier


Engel & Völkers Belgique
Chaussée de Waterloo 1173
1180 Uccle, Brussels
Tél : +32 2 880 40 21