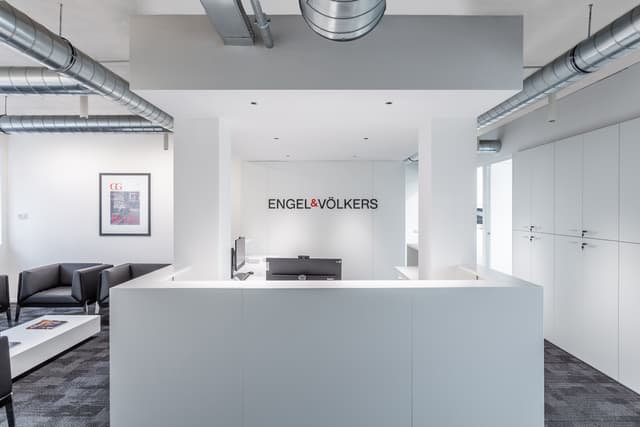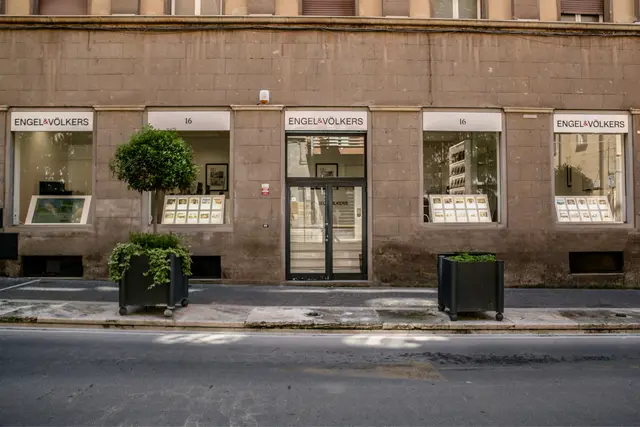Haus kaufen in Lariano, Rom – 44 Ergebnisse
Seien Sie schneller informiert als andere
Speichern Sie Ihre Suche und lassen Sie sich via E-Mail über neue Immobilien informieren, die Ihren Bedürfnissen entsprechen.
Was wir anbieten
Unsere Leistungen für Sie
Der Kauf oder Verkauf einer Immobilie ist keine leichte Aufgabe. Wir sind überzeugt, dass eine erfolgreiche Immobilienvermittlung auf fundierte Fach- und Marktkenntnisse beruht und helfen Ihnen gerne mit unserer Expertise.
GUT ZU WISSEN
Ratgeber für den Immobilienkauf
ENGEL & VÖLKERS SHOPS
Ihre Experten für den Immobilienkauf in Lariano
Egal welches Anliegen Sie haben, unser Team an Immobilienmaklern ist gerne für Sie da

Geöffnet
Schließt um 19:00
Donnerstag
09:00 - 19:00
Freitag
09:00 - 19:00
Samstag
Geschlossen
Sonntag
Geschlossen
Montag
09:00 - 19:00
Dienstag
09:00 - 19:00
Mittwoch
09:00 - 19:00

Geöffnet
Schließt um 19:00
Donnerstag
09:00 - 19:00
Freitag
09:00 - 19:00
Samstag
09:00 - 13:00
Sonntag
Geschlossen
Montag
09:00 - 19:00
Dienstag
09:00 - 19:00
Mittwoch
09:00 - 19:00
Geöffnet
Schließt um 19:00
Donnerstag
09:00 - 19:00
Freitag
09:00 - 19:00
Samstag
09:00 - 19:00
Sonntag
Geschlossen
Montag
09:00 - 19:00
Dienstag
09:00 - 19:00
Mittwoch
09:00 - 19:00

Geöffnet
Schließt um 18:30
Donnerstag
09:00 - 18:30
Freitag
09:30 - 19:00
Samstag
Geschlossen
Sonntag
Geschlossen
Montag
09:00 - 19:00
Dienstag
09:00 - 19:00
Mittwoch
09:00 - 19:00
Geöffnet
Schließt um 18:00
Donnerstag
09:30 - 13:00, 15:00 - 18:00
Freitag
09:30 - 13:00, 15:00 - 18:00
Samstag
09:30 - 13:00
Sonntag
Geschlossen
Montag
09:30 - 13:00, 15:00 - 18:00
Dienstag
09:30 - 13:00, 15:00 - 18:00
Mittwoch
09:30 - 13:00, 15:00 - 18:00

Geöffnet
Schließt um 18:30
Donnerstag
09:30 - 13:00, 15:00 - 18:30
Freitag
09:30 - 13:00, 15:00 - 18:30
Samstag
09:30 - 13:00
Sonntag
Geschlossen
Montag
09:30 - 13:00, 15:00 - 18:30
Dienstag
09:30 - 13:00, 15:00 - 18:30
Mittwoch
09:30 - 13:00, 15:00 - 18:30
STANDORTE
Alle Immobilien in der Nähe von Lariano
Immobilienarten
Weitere Immobilientypen in Lariano
Kontakt
Kontaktieren Sie uns jetzt – persönlich


Engel & Völkers Italien
Via Dante, 16
20121 Mailand, Italien
Tel: +39 0645548120

