Wohnung kaufen in Lombardei – 447 Ergebnisse
Seien Sie schneller informiert als andere
Speichern Sie Ihre Suche und lassen Sie sich via E-Mail über neue Immobilien informieren, die Ihren Bedürfnissen entsprechen.
...
Was wir anbieten
Unsere Leistungen für Sie
Der Kauf oder Verkauf einer Immobilie ist keine leichte Aufgabe. Wir sind überzeugt, dass eine erfolgreiche Immobilienvermittlung auf fundierte Fach- und Marktkenntnisse beruht und helfen Ihnen gerne mit unserer Expertise.
GUT ZU WISSEN
Ratgeber für den Immobilienkauf
ENGEL & VÖLKERS SHOPS
Ihre Experten für den Immobilienkauf in Lombardei
Egal welches Anliegen Sie haben, unser Team an Immobilienmaklern ist gerne für Sie da
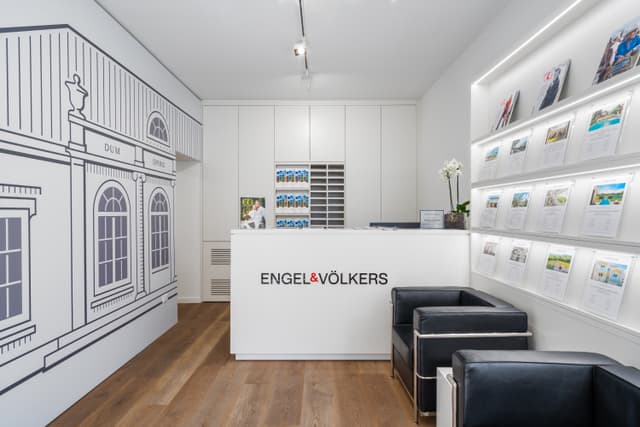
Geschlossen
Öffnet um 09:00
Sonntag
Geschlossen
Montag
09:00 - 13:00, 15:00 - 19:00
Dienstag
09:00 - 13:00, 15:00 - 19:00
Mittwoch
09:00 - 13:00, 15:00 - 19:00
Donnerstag
09:00 - 13:00, 15:00 - 19:00
Freitag
09:00 - 13:00, 15:00 - 19:00
Samstag
Geschlossen
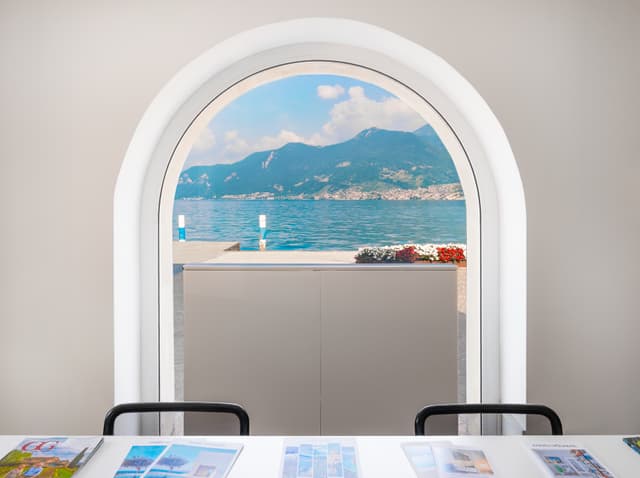
Geschlossen
Öffnet um 09:00
Sonntag
Geschlossen
Montag
09:00 - 13:00, 15:00 - 19:00
Dienstag
09:00 - 13:00, 15:00 - 19:00
Mittwoch
09:00 - 13:00, 15:00 - 19:00
Donnerstag
09:00 - 13:00, 15:00 - 19:00
Freitag
09:00 - 13:00, 15:00 - 19:00
Samstag
Geschlossen
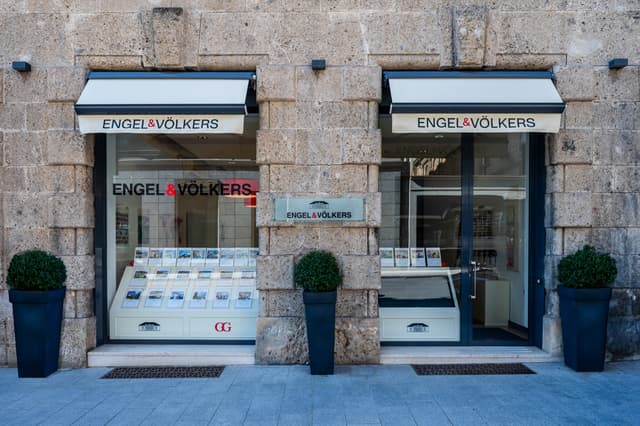
Geschlossen
Öffnet um 09:00
Sonntag
Geschlossen
Montag
09:00 - 13:00, 14:30 - 18:30
Dienstag
09:00 - 13:00, 14:30 - 18:30
Mittwoch
09:00 - 13:00, 14:30 - 18:30
Donnerstag
09:00 - 13:00, 14:30 - 18:30
Freitag
09:00 - 13:00, 14:30 - 18:30
Samstag
09:00 - 12:30
%2520copia.jpg&w=640&q=75)
Geschlossen
Öffnet um 09:30
Sonntag
Geschlossen
Montag
09:30 - 13:00, 14:30 - 19:00
Dienstag
09:30 - 13:00, 14:30 - 19:00
Mittwoch
09:30 - 13:00, 14:30 - 19:00
Donnerstag
09:30 - 13:00, 14:30 - 19:00
Freitag
09:30 - 13:00, 14:30 - 19:00
Samstag
09:30 - 13:00
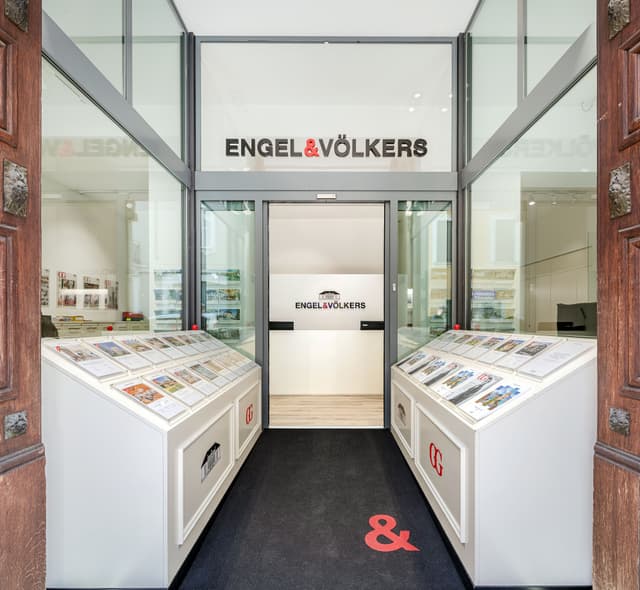
Geschlossen
Öffnet um 09:00
Sonntag
Geschlossen
Montag
09:00 - 19:00
Dienstag
09:00 - 19:00
Mittwoch
09:00 - 19:00
Donnerstag
09:00 - 19:00
Freitag
09:00 - 19:00
Samstag
09:00 - 13:00
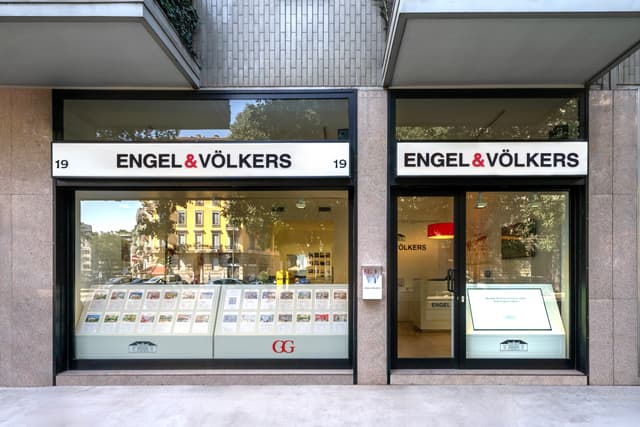
Geschlossen
Öffnet um 09:30
Sonntag
Geschlossen
Montag
09:30 - 13:00, 14:00 - 18:30
Dienstag
09:30 - 13:00, 14:00 - 18:30
Mittwoch
09:30 - 13:00, 14:00 - 18:30
Donnerstag
09:30 - 13:00, 14:00 - 18:30
Freitag
09:30 - 13:00, 14:00 - 18:30
Samstag
Geschlossen
Geschlossen
Öffnet um 09:30
Sonntag
Geschlossen
Montag
09:30 - 13:30, 14:30 - 18:30
Dienstag
09:30 - 13:30, 14:30 - 18:30
Mittwoch
09:30 - 13:30, 14:30 - 18:30
Donnerstag
09:30 - 13:30, 14:30 - 18:30
Freitag
09:30 - 13:30, 14:30 - 18:30
Samstag
Geschlossen
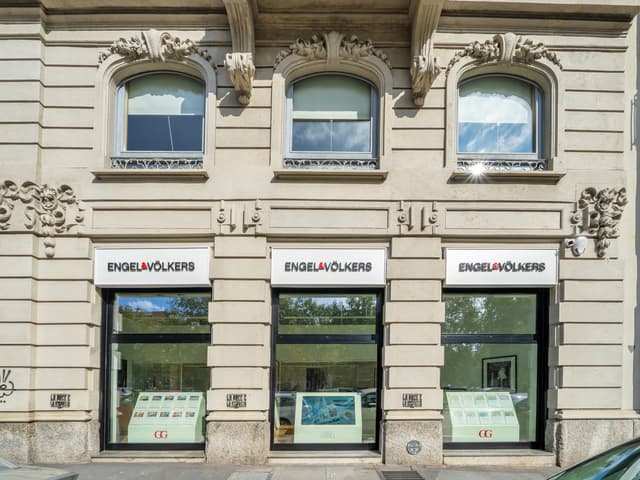
Geschlossen
Öffnet um 09:30
Sonntag
Geschlossen
Montag
09:30 - 13:30, 14:30 - 18:30
Dienstag
09:30 - 13:30, 14:30 - 18:30
Mittwoch
09:30 - 13:30, 14:30 - 18:30
Donnerstag
09:30 - 13:30, 14:30 - 18:30
Freitag
09:30 - 13:30, 14:30 - 18:30
Samstag
Geschlossen
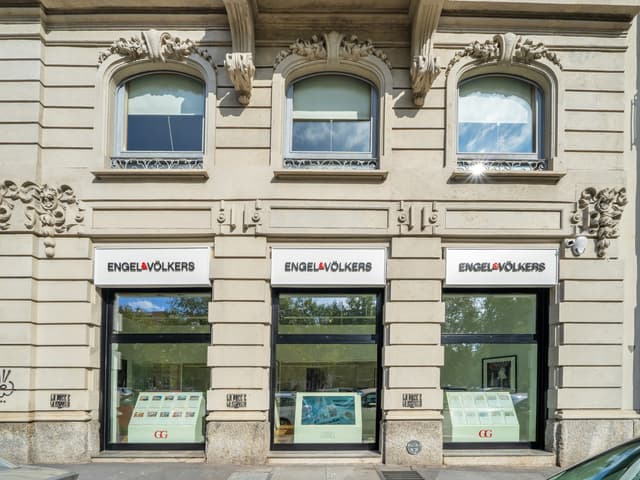
Geschlossen
Öffnet um 09:30
Sonntag
Geschlossen
Montag
09:30 - 13:30, 14:30 - 18:30
Dienstag
09:30 - 13:30, 14:30 - 18:30
Mittwoch
09:30 - 13:30, 14:30 - 18:30
Donnerstag
09:30 - 13:30, 14:30 - 18:30
Freitag
09:30 - 13:30, 14:30 - 18:30
Samstag
Geschlossen
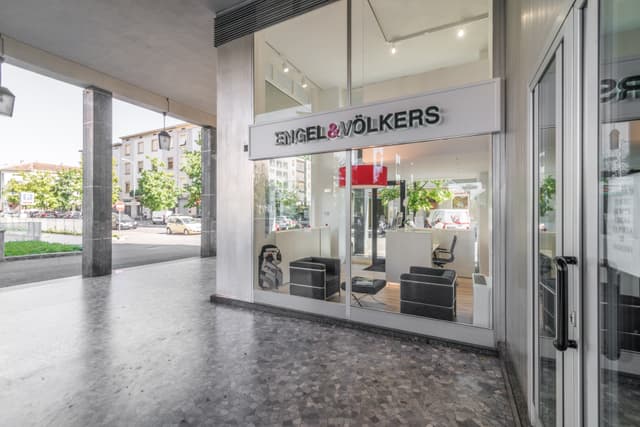
Geschlossen
Öffnet um 09:00
Sonntag
Geschlossen
Montag
09:00 - 13:00, 15:00 - 19:00
Dienstag
09:00 - 13:00, 15:00 - 19:00
Mittwoch
09:00 - 13:00, 15:00 - 19:00
Donnerstag
09:00 - 13:00, 15:00 - 19:00
Freitag
09:00 - 13:00, 15:00 - 19:00
Samstag
09:00 - 13:00
Immobilienarten
Weitere Immobilientypen in Lombardei
- Bürofläche kaufen in Lombardei
- Bürofläche mieten in Lombardei
- Gewerbeimmobilien kaufen in Lombardei
- Gewerbeimmobilien mieten in Lombardei
- Grundstück kaufen in Lombardei
- Haus kaufen in Lombardei
- Haus mieten in Lombardei
- Immobilien kaufen in Lombardei
- Immobilien mieten in Lombardei
- Industrie Immobilien kaufen in Lombardei
- Industrie Immobilien mieten in Lombardei
- Ladenfläche kaufen in Lombardei
- Ladenfläche mieten in Lombardei
- Loft kaufen in Lombardei
- Loft mieten in Lombardei
- Luxus Apartment kaufen in Lombardei
- Luxushäuser kaufen in Lombardei
- Luxusimmobilien kaufen in Lombardei
- Neubauprojekte kaufen in Lombardei
- Penthouse kaufen in Lombardei
- Villa kaufen in Lombardei
- Villa mieten in Lombardei
- Wohnung mieten in Lombardei
STANDORTE
Alle Immobilien in Italien
Aostatal (2)
Friaul-Julisch Venetien (2)
Latium (3)
Ligurien (21)
Marken (1)
Piemont (5)
Sardinien (2)
Sizilien (14)
Toskana (14)
Trentino-Südtirol (14)
- Italien
- Lombardei
Kontakt
Kontaktieren Sie uns jetzt – persönlich


Engel & Völkers Italien
Via Dante, 16
20121 Mailand, Italien
Tel: +39 0645548120

