Haus kaufen in Emilia-Romagna – 113 Ergebnisse
Seien Sie schneller informiert als andere
Speichern Sie Ihre Suche und lassen Sie sich via E-Mail über neue Immobilien informieren, die Ihren Bedürfnissen entsprechen.
Was wir anbieten
Unsere Leistungen für Sie
Der Kauf oder Verkauf einer Immobilie ist keine leichte Aufgabe. Wir sind überzeugt, dass eine erfolgreiche Immobilienvermittlung auf fundierte Fach- und Marktkenntnisse beruht und helfen Ihnen gerne mit unserer Expertise.
GUT ZU WISSEN
Ratgeber für den Immobilienkauf
ENGEL & VÖLKERS SHOPS
Ihre Experten für den Immobilienkauf in Emilia-Romagna
Egal welches Anliegen Sie haben, unser Team an Immobilienmaklern ist gerne für Sie da
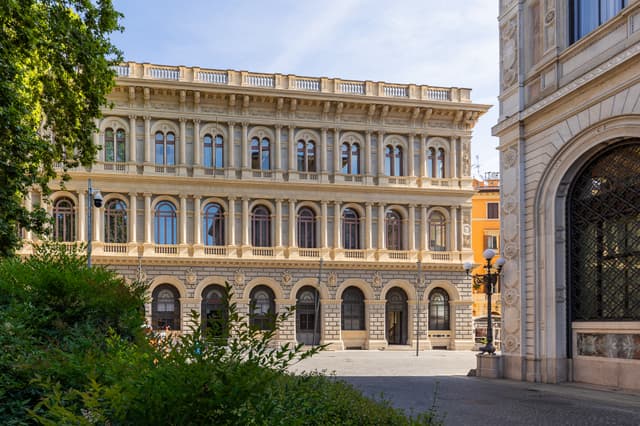
Geschlossen
Öffnet um 09:00
Sonntag
Geschlossen
Montag
09:00 - 13:00, 14:00 - 18:00
Dienstag
09:00 - 13:00, 14:00 - 18:00
Mittwoch
09:00 - 13:00, 14:00 - 18:00
Donnerstag
09:00 - 13:00, 14:00 - 18:00
Freitag
09:00 - 13:00, 14:00 - 18:00
Samstag
Geschlossen
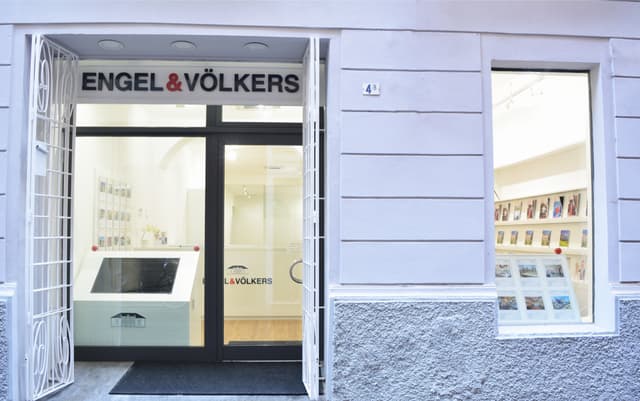
Geschlossen
Öffnet um 09:30
Sonntag
Geschlossen
Montag
09:30 - 13:30, 14:30 - 18:30
Dienstag
09:30 - 13:30, 14:30 - 18:30
Mittwoch
09:30 - 13:30, 14:30 - 18:30
Donnerstag
09:30 - 13:30, 14:30 - 18:30
Freitag
09:30 - 13:30, 14:30 - 18:30
Samstag
Geschlossen
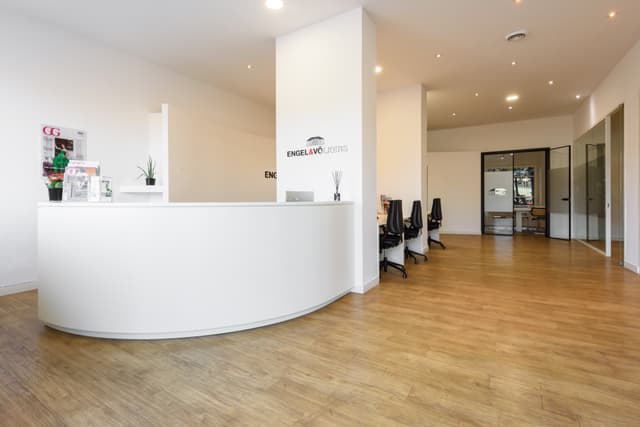
Geschlossen
Öffnet um 09:00
Sonntag
Geschlossen
Montag
09:00 - 13:00, 14:00 - 18:00
Dienstag
09:00 - 13:00, 14:00 - 18:00
Mittwoch
09:00 - 13:00, 14:00 - 18:00
Donnerstag
09:00 - 13:00, 14:00 - 18:00
Freitag
09:00 - 13:00, 14:00 - 18:00
Samstag
Geschlossen
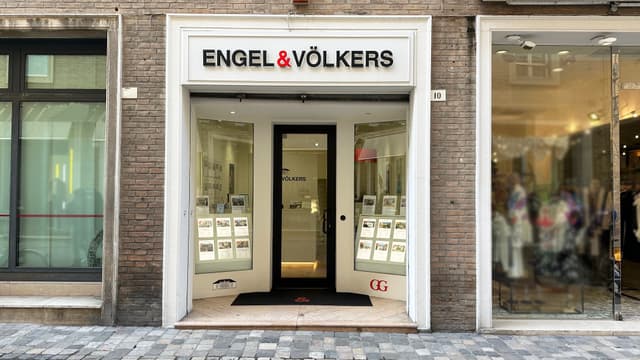
Geschlossen
Öffnet um 09:00
Sonntag
Geschlossen
Montag
09:00 - 13:00, 15:00 - 19:00
Dienstag
09:00 - 13:00, 15:00 - 19:00
Mittwoch
09:00 - 13:00, 15:00 - 19:00
Donnerstag
09:00 - 13:00, 15:00 - 19:00
Freitag
09:00 - 13:00, 15:00 - 19:00
Samstag
09:00 - 13:00
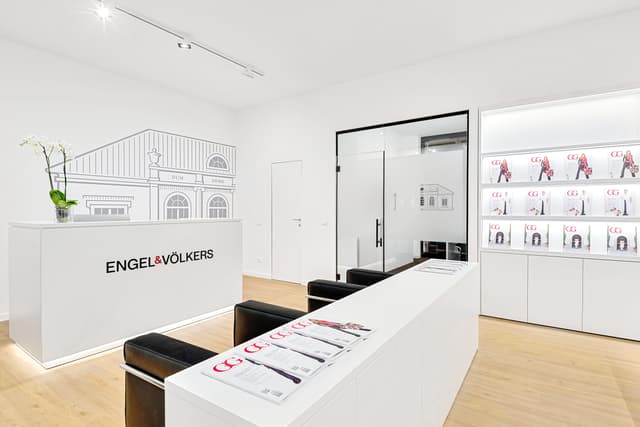
Geschlossen
Öffnet um 09:30
Sonntag
Geschlossen
Montag
09:30 - 18:30
Dienstag
09:30 - 18:30
Mittwoch
09:30 - 18:30
Donnerstag
09:30 - 18:30
Freitag
09:30 - 18:30
Samstag
09:30 - 18:30
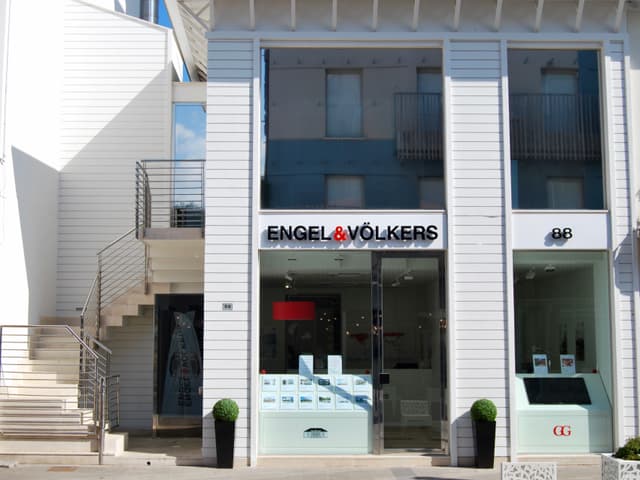
Geschlossen
Öffnet um 09:00
Sonntag
Geschlossen
Montag
09:00 - 13:00, 15:00 - 19:00
Dienstag
09:00 - 13:00, 15:00 - 19:00
Mittwoch
09:00 - 13:00, 15:00 - 19:00
Donnerstag
09:00 - 13:00, 15:00 - 19:00
Freitag
09:00 - 13:00, 15:00 - 19:00
Samstag
09:00 - 13:00

Geschlossen
Öffnet um 09:00
Sonntag
Geschlossen
Montag
09:00 - 13:00, 14:00 - 18:00
Dienstag
09:00 - 13:00, 14:00 - 18:00
Mittwoch
09:00 - 13:00, 14:00 - 18:00
Donnerstag
09:00 - 13:00, 14:00 - 18:00
Freitag
09:00 - 13:00, 14:00 - 18:00
Samstag
10:00 - 13:00
Geschlossen
Öffnet um 09:00
Sonntag
Geschlossen
Montag
09:00 - 18:00
Dienstag
09:00 - 18:00
Mittwoch
09:00 - 18:00
Donnerstag
09:00 - 18:00
Freitag
09:00 - 18:00
Samstag
10:00 - 13:00
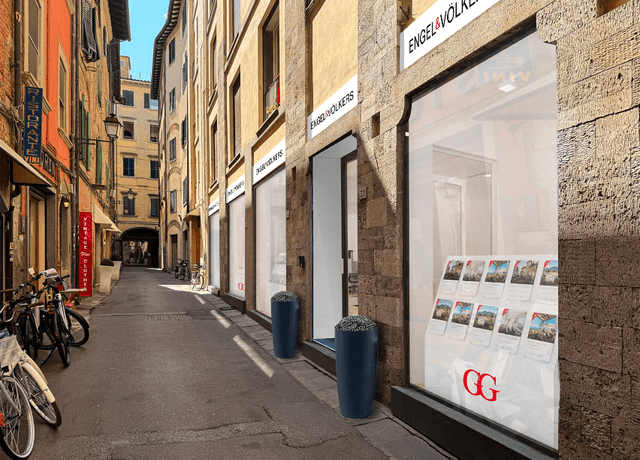
Geschlossen
Öffnet um 09:00
Sonntag
Geschlossen
Montag
09:00 - 18:00
Dienstag
09:00 - 18:00
Mittwoch
09:00 - 18:00
Donnerstag
09:00 - 18:00
Freitag
09:00 - 18:00
Samstag
Geschlossen
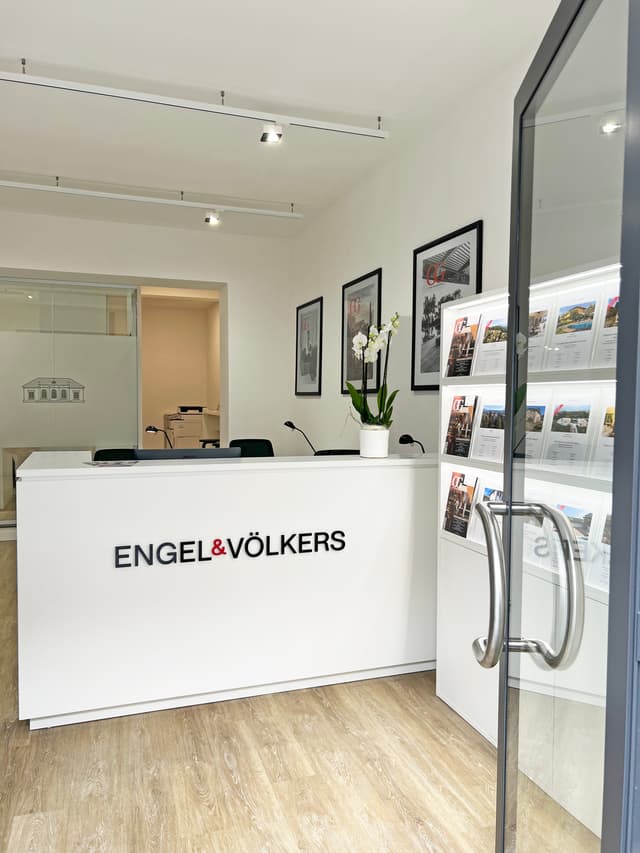
Geschlossen
Öffnet um 09:30
Sonntag
Geschlossen
Montag
09:30 - 13:30, 14:30 - 18:30
Dienstag
09:30 - 13:30, 14:30 - 18:30
Mittwoch
09:30 - 13:30, 14:30 - 18:30
Donnerstag
09:30 - 13:30, 14:30 - 18:30
Freitag
09:30 - 13:30, 14:30 - 18:30
Samstag
Geschlossen
Immobilienarten
Weitere Immobilientypen in Emilia-Romagna
STANDORTE
Alle Immobilien in Italien
Abruzzen (4)
Aostatal (11)
Apulien (17)
Emilia-Romagna (63)
- Argelato
- Bazzano
- Bellaria-Igea Marina
- Bersagliera
- Bologna
- Bondeno
- Borgo Val di Taro
- Botteghino
- Ca' Urbinati
- Camilluccia-Ca' Gallo
- Carignano
- Case Muratori
- Case Pedrera Grande
- Castelfranco Emilia
- Cattolica
- Cento
- Cesena
- Cesenatico
- Collecchio
- Crevalcore
- Cuffiano
- Dosso
- Eia
- Fabbrica
- Ferrara
- Finale Emilia
- Fossanova San Marco
- Il Poggio
- Imola
- La Catena
- Lemignano
- Maiatico
- Maranello
- Massumatico
- Misano Adriatico
- Misano Monte
- Modena
- Monte del Prete
- Monteleone
- Orsoleto
- Ostia Parmense
- Parma
- Piolino
- Porporano
- Riccione
- Rimini
- Rocca Malatina
- Sala Baganza
- San Carlo
- San Giovanni in Marignano
- San Giovanni in Persiceto
- San Vito
- Santa Giustina
- Santa Monica-Cella
- Santarcangelo di Romagna
- Torre Pedrera
- Verucchio
- Vettola
- Vignola
- Villa di Cassano
- Viserba
- Zappolino
- Zocca
Friaul-Julisch Venetien (9)
Kampanien (36)
Latium (79)
- Acquapendente
- Alatri
- Anguillara Sabazia
- Anzio
- Bagnoregio
- Banditaccia
- Barbarano Romano
- Bassano Romano
- Bomarzo
- Borgo Santa Maria
- Bracciano
- Cala Pianorum
- Campagnano di Roma
- Capodimonte
- Capranica
- Caprarola
- Casaprota
- Castellonorato
- Castelnuovo di Farfa
- Castelnuovo di Porto
- Castiglione In Teverina
- Civita Castellana
- Civitella San Paolo
- Colle Farnese
- Colle La Guardia II
- Colle Micotti
- Fabrica di Roma
- Faleria
- Faro
- Ferentino
- Fiano Romano
- Formello
- Formia
- Frosinone
- Gaeta
- Graffignano
- Grotte di Castro
- Itri
- La Vaccheria
- Le Rughe
- Lubriano
- Lungolago
- Lungomare di Sabaudia
- Minturno
- Monte Caminetto
- Montefiascone
- Monterotondo
- Monticello
- Montopoli di Sabina
- Morlupo
- Nepi
- Nerola
- Nettuno
- Orte
- Palombara Sabina
- Poggio delle Ginestre
- Possesso
- Riano
- Rom
- Ronciglione
- Rosetoli-Maleranca
- Sacrofano
- San Felice Circeo
- San Martino al Cimino
- Soriano Nel Cimino
- Sperlonga
- Sutri
- Terracina
- Torrita Tiberina
- Tre Pontoni
- Trevignano Romano
- Trullo
- Valentano
- Vallerano
- Vejano
- Vetralla
- Vignanello
- Villa San Giovanni in Tuscia
- Viterbo
Ligurien (130)
- Aigo
- Alassio
- Albenga
- Albisola Superiore
- Albissola Marina
- Andora
- Anzo-Setta
- Arbora
- Arcola
- Arenzano
- Arma di Taggia
- Badalucco
- Bande di Là-Rollo
- Bellissimi
- Bergeggi
- Bocca di Magra
- Bocca di Magra-la Ferrara
- Bogliasco
- Boissano
- Bonassola
- Bordighera
- Borghetto Santo Spirito
- Borgio Verezzi
- Borgo di Ranzo
- Borgomaro
- Brizzolara
- Camogli
- Canneto
- Carcare
- Carpasio
- Carro
- Carrodano Inferiore
- Casanova Lerrone
- Castagnabuona
- Castiglione Chiavarese
- Celle Ligure
- Chiappa
- Chiavari
- Chiusanico
- Cicagna
- Civezza
- Cogorno
- Colombiera-Molicciara
- Conio
- Corvara
- Costa
- Costella
- Crocetta
- Crova
- Deiva Marina
- Diano Castello
- Diano Marina
- Dogana
- Dolceacqua
- Dolcedo
- Finale Ligure
- Garlenda
- Genua
- Ghiaia
- Gorra
- Imperia
- Isolalunga
- La Spezia
- Laigueglia
- Lavagna
- Lerici
- Levanto
- Loano
- Lusignano
- Moglio
- Monade Santa Lucia
- Moneglia
- Montemarcello
- Nasino
- Nicola
- Noli
- Ospedaletti
- Paggi
- Pantasina
- Peagna
- Pedale
- Pian dei Cunei
- Pian Rosso-Costa
- Pietra Ligure
- Pieve Ligure
- Porto Venere
- Portofino
- Rapallo
- Recco
- Reggimonti
- Riomaggiore
- Riva Trigoso
- Rollo
- Romito Magra
- Rossi
- ruta di camogli
- San Bartolomeo
- San Bartolomeo al Mare
- San Giacomo
- San Martino
- San Maurizio di Monti
- San Saturnino
- Sanremo
- Sant'Andrea di Rovereto
- Santa Margherita Ligure
- Santo Stefano al Mare
- Sarzana
- Savona
- Sealza
- Sestri Levante
- Sori
- Spotorno
- Tellaro
- Terisso
- Terrarossa
- Testico
- Toirano
- Torria
- Vado Ligure
- Valle di Vado
- Valloria
- Varazze
- Varigotti
- Velva
- Ventimiglia
- Vernazza
- Vignale
- Villa Oneto
- Voze
- Zoagli
Lombardei (291)
- Abbiategrasso
- Agra
- Agrate Brianza
- Albairate
- Albiate
- Albino
- Albogasio-oria
- Almenno San Salvatore
- Almè
- Alzano Lombardo
- Angera
- Arese
- Arolo
- Asnago
- Bagnatica
- Ballarate
- Barcuzzi
- Barlassina
- Barza
- Barzanò
- Barzio
- Barzola
- Basiglio
- Bergamo
- Besana in Brianza
- Besozzo
- Bettola
- Biassono
- Binasco
- Boffalora Sopra Ticino
- Bogliaco
- Bollate
- Borgosatollo
- Botticino
- Botticino Sera
- Bovisio-Masciago
- Brebbia
- Brembate di Sopra
- Brescia
- Bresso
- Brezzo
- Briosco
- Brugherio
- Bulciago
- Bulgorello
- Busto Arsizio
- Busto Garolfo
- Cadrezzate
- Campione del Garda
- Campione d’Italia
- Canegrate
- Canonica Lambro
- Cantalupo
- Cantello
- Cantone
- Cantrina
- Cantù
- Capanelle
- Caponago
- Capriano
- Capriano del Colle
- Caprino
- Capriolo
- Carate Brianza
- Carimate
- Carlazzo
- Caronno Pertusella
- Carugate
- Carugo
- Casalzuigno
- Casasco d’Intelvi
- Cascina Fornace
- Cascina la Valle
- Casnate con Bernate
- Casorezzo
- Cassago Brianza
- Cassina Rizzardi
- Cassinetta di Lugagnano
- Castellanza
- Castellaro Lagusello
- Castello
- Castelveccana
- Cecina
- Cenate Sopra
- Cenate Sotto
- Cernusco sul Naviglio
- Cerro Maggiore
- Cesano Maderno
- Chiari
- Cima
- Cinisello Balsamo
- Cittiglio
- Clivio
- Coccaglio
- Colico
- Cologno Al Serio
- Cologno Monzese
- Comer See
- Como
- Concesio
- Corbetta
- Corgeno
- Cormano
- Cornaredo
- Costa Lambro
- Cressogno
- Crugnola
- Curno
- Cusago
- Cusano Milanino
- Cuveglio
- Dairago
- Dalmine
- Desenzano del Garda
- Desio
- Erbusco
- Fenegrò
- Fino Mornasco
- Fizzonasco
- Foresto Sparso
- Gaggiano
- Garabiolo
- Garbagnate Milanese
- Gardone Riviera
- Gargnano
- Gemonio
- Germignaga
- Gianico
- Giussano
- Golasecca
- Gorlago
- Gorle
- Grantola
- Gromolevate
- Guanzate
- Gussago
- Indovero
- Inverigo
- Inveruno
- Iseosee
- Isola Bella-freddo
- Isola Guarnieri
- Ispra
- La Vetta
- Lacchiarella
- Lago di Monate
- Lago di Varese
- Lainate
- Lake Moro
- Lanzo d’Intelvi
- Lavena Ponte Tresa
- Lecco
- Legnano
- Lentate sul Seveso
- Lentate Verbano
- Lesmo
- Lido di Lonato
- Lido di Manerba
- Limbiate
- Limido Comasco
- Lisanza
- Lissone
- Locate Bergamasco
- Locate di Triulzi
- Lomazzo
- Lonato del Garda
- Luino
- Lurago d’Erba
- Lurago Marinone
- Lurate Caccivio
- Maccagno con Pino e Veddasca
- Macherio
- Maderno
- Magenta
- Mailand
- Mariano Comense
- Mazzano
- Meda
- Merate
- Misinto
- Molteno
- Moniga del Garda
- Monticello
- Monvalle
- Monza
- Mozzate
- Mozzo
- Muggiò
- Muslone
- Nave
- Nerviano
- Nova Milanese
- Novate Milanese
- Olgiate Comasco
- Olgiate Molgora
- Opera
- Osio Sotto
- Osmate
- Ospitaletto
- Osteno-Claino
- Padenghe sul Garda
- Paderno Dugnano
- Palazzolo sull’Oglio
- Parabiago
- Parè
- Pasturo
- Paìna
- Pellio Intelvi
- Pessano Con Bornago
- Pieve Emanuele
- Pino sulla Sponda del Lago Maggiore
- Pogliano Milanese
- Ponte Caffaro
- Pontida
- Poppino
- Porlezza
- Portese
- Porto Ceresio
- Porto Valtravaglia
- Pozzolo Inferiore
- Provinz Varese
- Raffa
- Ranco
- Ranica
- Reno
- Rho
- Riviera
- Robecco sul Naviglio
- Rosate
- Rovato
- Rovellasca
- Rovello Porro
- Rovetta
- Rozzano
- Roè
- Salò
- San Fedele Intelvi
- San Felice del Benaco
- San Mamete
- San Pancrazio
- San Paolo d’Argon
- San Pellegrino Terme
- San Vittore Olona
- Santa Margherita
- Saronno
- Scanzorosciate
- Seregno
- Seriate
- Sesto Calende
- Sesto San Giovanni
- Settimo Milanese
- Seveso
- Sirmione
- Siziano
- Soiano del Lago
- Solaro
- Solarolo
- Somma Lombardo
- Soprazocco
- Sorisole
- Sovico
- Stezzano
- Taceno
- Taino
- Ternate
- Torre Boldone
- Travedona Monate
- Trescore Balneario
- Trezzano sul Naviglio
- Tronzano Lago Maggiore
- Turbigo
- Uboldo
- Uponne
- Urgnano
- Varano Borghi
- Varedo
- Vedano al Lambro
- Vedano Olona
- Verano Brianza
- Vergiate
- Vertemate con Minoprio
- Vigano Certosino
- Villa
- Villa Cortese
- Villa Pedergnano
- Villa Raverio
- Villaggio Dante Alighieri
- Villaggio Olandese
- Volta Mantovana
- Zibido San Giacomo
- Zoccorino-Vergo
Marken (50)
Piemont (125)
- Agrate Conturbia
- Alba
- Albagnano
- Alessandria
- Alpino
- Arizzano
- Arona
- Baraccone
- Bastia Mondovì
- Baudana
- Baveno
- Bee
- Belgirate
- Bellinzago Novarese
- Bergamasco
- Bernocchi
- Bieno
- Biganzolo
- Bogogno
- Borgo San Dalmazzo
- Borgo Ticino
- Borgomanero
- Borgosesia
- Bossolasco
- Boves
- Bra
- Canale
- Cannero Riviera
- Cannobio
- Canove
- Caprezzo
- Carentino
- Cargiago
- Carmine
- Castagnito
- Castagnole delle Lanze
- Castelletto sopra Ticino
- Castelletto Uzzone
- Castelrotto
- Castiglione Falletto
- Centanito
- Cherasco
- Chiusa di Pesio
- Cissano
- Clavesana
- Cornale
- Cortemilia
- Costangaresca
- Cresseglio
- Cuneo
- Dagnente
- Diano d’Alba
- Dogliani
- Dormelletto
- Feriolo
- Fogliacchi
- Fossano
- Frabosa Soprana
- Gargallo
- Gattico
- Ghiffa
- Gignese
- Govone
- Guarene
- Invorio
- La Morra
- Lequio Berria
- Lesa
- Levice
- Localita' Bindellina
- Magliano Alfieri
- Margarita
- Massino Visconti
- Meina
- Miazzina
- Mombarcaro
- Moncalieri
- Mondovì
- Monferrato
- Monforte d’Alba
- Montaldo Roero
- Monteu Roero
- Murazzano
- Narzole
- Nebbiuno
- Neive
- Niella Belbo
- Oggebbio
- Oleggio
- Ortasee
- Peveragno
- Pezzolo Valle Uzzone
- Pian Nava
- Pianfei
- Pietra Marazzi
- Piobesi d’Alba
- Pollino
- Premeno
- Priocca
- Prunetto
- Roddi
- Sale San Giovanni
- Saluzzo
- San Giuseppe
- San Pietro
- Sanfrè
- Sant'Antonio
- Santo Stefano Belbo
- Santo Stefano Roero
- Serralunga d'Alba
- Serravalle Langhe
- Sinio
- Soriso
- Stresa
- Susello
- Todocco
- Trarego Viggiona
- Turin
- Varallo Pombia
- Verbania
- Vergne
- Vernante
- Vezzo
- Villa
- Villaggi
Sardinien (17)
Sizilien (146)
- Aci Castello
- Aci Sant’Antonio
- Acireale
- Acquedolci
- Alcamo
- Arenella
- Augusta
- Avola
- Belvedere
- Brolo
- Brucoli
- Calabernardo
- Caltagirone
- Capaci
- Capo d’Orlando
- Capo Mulini
- Carini
- Carrozziere
- Carrubazza-Motta
- Casa Santa
- Castelbuono
- Castellammare del Golfo
- Castelluzzo
- Castelmola
- Castiglione di Sicilia
- Casuzze
- Catania
- Cava d'Aliga
- Cefalù
- Cerasella
- Chiaramonte Gulfi
- Comiso
- Cornino
- Costa Saracena-Castelluccio
- Cozzo Filonero-Balate
- Cresta
- Custonaci
- Donnalucata
- Erice
- Esso Italiana Srl
- Fanusa
- Ficarra
- Fiumefreddo Sicilia
- Fontane Bianche
- Fornazzo
- Forza d'Agrò
- Frazzanò
- Giarre
- Gibilmanna
- Ginostra
- Gorgo Lungo
- Granelli
- Graniti
- Gratteri
- Gravina di Catania
- Isola delle Femmine
- Ispica
- Kaukana
- Letojanni
- Lido di Noto
- Lingua
- Linguaglossa
- Lipari
- Luziano
- Macari
- Madonna Marina
- Malfa
- Marausa
- Marchesana
- Marina di Modica
- Marina di Ragusa
- Marsala
- Marzamemi
- Mascalucia
- Maucini
- Mazara del Vallo
- Mazzaforno
- Mazzeo
- Messina
- Milazzo
- Milo
- Misterbianco
- Modica
- Monterosso
- Naxos
- Nicolosi
- Noto
- Paceco
- Palermo
- Panarea
- Passopisciaro
- Pasteria-Lapide
- Pecorini A Mare
- Pedara
- Piane Vecchie
- Piedimonte Etneo
- Pioppo
- Pizzolungo
- Plemmirio
- Pollara
- Ponte Boria
- Portopalo di Capo Passero
- Pozzallo
- Pozzillo
- Punta Braccetto
- Punta Milocca
- Punta Secca
- Ragusa
- Reitani
- Rilievo
- Rione Catalano
- Riposto
- Rosolini
- San Corrado di Fuori
- San Filippo
- San Giacomo Mulino
- San Giovanni La Punta
- San Gregorio di Catania
- San Gregorio-Bagnoli
- San Lorenzo
- Sant'Ambrogio
- Sant'Andrea Bonagia
- Sant'Anna
- Santa Croce Camerina
- Santa Maria del Focallo
- Santa Maria La Stella
- Santa Marina Salina
- Sant’Agata di Militello
- Sant’Agata li Battiati
- Scafa
- Scicli
- Scoglitti
- Solicchiata
- Stromboli
- Syrakus
- Taormina
- Tonnara di Bonagia
- Torre Faro
- Trapani
- Tre Casuzze
- Trecastagni
- Valderice
- Vampolieri
- Viagrande
- Vittoria
- Zafferana Etnea
Toskana (166)
- Alberoro
- Albinia
- Anghiari
- Ansedonia
- Arezzo
- Asciano
- Badia a Montemuro
- Barano
- Bargecchia
- Bibbiena
- Bucine
- Buti
- Calenzano
- Campagnatico
- Campi Bisenzio
- Campo
- Caniparola
- Capalbio
- Capannori
- Capolona
- Caprigliola
- Carmignano
- Carrara
- Casa Faini
- Casciana Terme Lari
- Cascine di Buti
- Castel del Piano
- Castelfiorentino
- Castelfranco di Sotto
- Castelfranco Piandiscò
- Castellina in Chianti
- Castello
- Castelnuovo Berardenga
- Castiglion Fiorentino
- Castiglione della Pescaia
- Castiglione d’Orcia
- Cavriglia
- Cerreto Guidi
- Cetona
- Chiusi
- Chiusi della Verna
- Cinigiano
- Colle Ciupi
- Colle di Val d’Elsa
- Contignano
- Corsanico
- Cortona
- Cusignano
- Elba
- Empoli
- Etruskische Küste
- Falciano
- Fiesole
- Florenz
- Foiano della Chiana
- Follonica
- Forte dei Marmi
- Fucecchio
- Gaiole in Chianti
- Gambassi Terme
- Gavignano
- Gavorrano
- Ghizzano
- Ginestra Fiorentina
- Grosseto
- Impiano
- La Mucchia
- La Villa
- Lajatico
- Lampaggio
- Lastra a Signa
- Laterina
- Le Corti
- Le Coste
- Lentignano
- Lido di Camaiore
- Livorno
- Loro Ciuffenna
- Lucca
- Lungo
- Manciano
- Marciano della Chiana
- Marina di Carrara
- Marina di Pietrasanta
- Marina di Pisa
- Massa Marittima
- Matraia
- Micciano
- Monsigliolo
- Monsummano Terme
- Montalcino
- Monte Argentario
- Monte San Savino
- Montecatini Terme
- Montegonzi
- Montelonti
- Montelupo Fiorentino
- Montepulciano
- Monterappoli
- Monterchi
- Montevarchi
- Montigiano
- Montopoli
- Ortignano Raggiolo
- Palaia
- Pardossi
- Pari
- Patrignone
- Peccioli
- Pergine Valdarno
- Pescia
- Pienza
- Pieve Santo Stefano
- Pisa
- Pistoia
- Pitigliano
- Poggiagrilli
- Pomarance
- Ponsacco
- Ponticelli
- Poppi
- Prato
- Punta Ala
- Quercegrossa
- Rassina
- Ribolla
- Roccatederighi
- Sabatina
- San Baronto
- San Casciano dei Bagni
- San Casciano In Val di Pesa
- San Donnino
- San Gimignano
- San Giovanni Valdarno
- San Giuliano
- San Leo
- San Miniato
- San Quirico d’Orcia
- San Valentino
- Sansepolcro
- Sant'Angelo
- Santa Fiora
- Sarteano
- Sassofortino
- Scandicci
- Scansano
- Scarlino
- Siena
- Sinalunga
- Sorano
- Sovana
- Sovicille
- Sticciano
- Sticciano Scalo
- Subbiano
- Talla
- Tegoleto
- Terranuova Bracciolini
- Terricciola
- Tirrenia
- Torre del Lago
- Tregozzano
- Trequanda
- Viareggio
- Vinci
- Volterra
Trentino-Südtirol (123)
- Ala
- Aldeno
- Antholz Mittertal
- Arco
- Auer
- Avio
- Baitoni
- Banco
- Baselga di Piné
- Besagno
- Besenello
- Bivedo-Larido-Marazzone
- Bocenago
- Bosentino
- Bozen
- Branzoll
- Bruneck
- Burggrafenamt
- Cadine
- Calavino
- Carpeneda
- Cles
- Cloz
- Dambel
- Deutschnofen
- Don
- Dorsino
- Fai della Paganella
- Fersen im Suganertal
- Fondo Grande
- Gais
- Gallnötsch
- Garniga Terme
- Garzano
- Gsies
- Innichen
- Jenesien
- Kaltern
- Karneid
- Kastelruth
- Laifs
- Leifers
- Lodrone
- Löweneck
- Malfein
- Malosco
- Mals
- Malè
- Marco
- Margone
- Massimeno
- Mattarello
- Mezzaselva
- Mione-Corte Inferiore
- Mocenigo
- Moletta
- Montagnaga
- Montan
- Mori
- Mühlbach
- Nago-Torbole
- Niederdorf
- Nocchi
- Nogaredo
- Nomi
- Noriglio
- Olang
- Pannone
- Pedersano
- Percha
- Pfalzen
- Pin-Vallene
- Povo
- Prada
- Prags
- Riccomassimo
- Ritten
- Riva del Garda
- Romeno
- Ronchi
- Ronzone
- Rovereto
- Ruffré
- San Cristoforo
- San Giacomo
- San Lorenzo Dorsino
- San Valentino
- Sankt Michael
- Sant'Agnese
- Sarnonico
- Sarntal
- Schnals
- Schöffbrück
- Sexten
- Sopramonte
- Spiazzo
- St. Lorenzen
- Stenico
- Storo
- Susà
- Taio
- Tenna
- Terlach
- Terzolas
- Tiecheri
- Tiers
- Toblach
- Tramin
- Tres
- Tret
- Trient
- Truden
- Ulten
- Vattaro
- Vervò
- Vezzano
- Viarago
- Vielgereuth
- Vinschgau
- Volano
- Völs am Schlern
- Welsberg-Taisten
- Welschnofen
Umbrien (115)
- Acquasparta
- Allerona
- Amelia
- Assisi
- Attigliano
- Badia Petroia
- Badioli
- Baschi
- Bastia Umbra
- Bettona
- Bevagna
- Bovara
- Brufa
- Calvi dell’Umbria
- Cammoro
- Campello sul Clitunno
- Camposalese
- Castel Ritaldi
- Castello delle Forme
- Castiglion Fosco
- Cerreto di Spoleto
- Citerna
- Citta di Castello
- Città della Pieve
- Collazzone
- Colle
- Colle Umberto I
- Collebaldo
- Colombella
- Colonnetta di Prodo
- Colvalenza
- Costano
- Crocicchio
- Deruta
- Dunarobba
- Eggi
- Fabro
- Faiolo
- Ficulle
- Foligno
- Fratticiola Selvatica
- Gaglietole
- Giove
- Grutti
- Gualdo Cattaneo
- Gualdo Tadino
- Lugnano in Teverina
- Macchie
- Macerino
- Marsciano
- Massa Martana
- Meggiano
- Mezzavia
- Monte Castello di Vibio
- Monte Santa Maria Tiberina
- Montecastelli
- Montecastrilli
- Montefalco
- Montegabbione
- Monteleone d’Orvieto
- Montenero
- Montepennino
- Monterivoso
- Montone
- Narni
- Nocera Umbra
- Orvieto
- Otricoli
- Parrano
- Penna in Teverina
- Perugia
- Pian della Pieve
- Piedicolle
- Piegaro
- Pietrafitta
- Pietralunga
- Ponibbiale
- Pontecuti
- Porchiano del Monte
- Ramazzano - Le Pulci
- Rapicciano
- Rasiglia
- Ripa
- San Biagio della Valle
- San Cristoforo
- San Gemini
- San Giovanni del Pantano
- San Giustino
- San Leo Bastia
- San Martino In Campo
- San Venanzo
- Sant’Anatolia di Narco
- Sant’Enea
- Scheggino
- Sellano
- Sferracavallo
- Spello
- Spoleto
- Sterpeto
- Stroncone
- Terni
- Todi
- Torgiano
- Torresquadrata
- Trasimenischer See
- Trevi
- Turrita
- Umbertide
- Valfabbrica
- Valtopina
- Vasciano
- Vecciano
- Vignaie
- Villa Pitignano
- Villanova
Venetien (169)
- Abano Terme
- Acquaroli
- Affi
- Arbizzano
- Arquà Petrarca
- Asolo
- Avesa
- Bagnolo
- Bardolino
- Bassano del Grappa
- Battaglia Terme
- Bibano
- Bocca di Strada
- Borbiago
- Borghetto
- Boschi
- Ca' Pasquali
- Ca' Savio
- Caberlotto
- Calvecchia
- Camalavicina
- Camisano Vicentino
- Caniezza
- Canova
- Caorliega
- Caprino Veronese
- Casale Sul Sile
- Case Danesin
- Case Schievene
- Case Tonel
- Caselle
- Casier
- Cassanego
- Castagnole
- Castelletto
- Castelrotto
- Cavaion Veronese
- Cavallino
- Cazzago-Ex Polo
- Ceggia
- Cendon
- Cengia
- Cerea
- Cessalto
- Chiesanuova
- Cison di Valmarino
- Cittadella
- Concamarise
- Conegliano
- Corrubbio
- Cortina d’Ampezzo
- Costermano sul Garda
- Crespignaga
- Cà Zorzi
- Da Oro
- Dolo
- Domegliara
- Eraclea
- Eraclea Mare
- Erbè
- Falzè
- Farra di Soligo
- Fimon
- Fogazzaro
- Follina
- Fontana
- Frescada
- Fumane
- Galta
- Garda
- Giarre
- Giavera del Montello
- Guizza
- Jesolo
- La Chiesa
- La Croce
- La Montecchia
- Lancenigo
- Lanzé
- Lazise
- Le Camille
- Lido di Jesolo
- Lido von Venedig
- Lot
- Manzana
- Marciaga
- Mareno di Piave
- Marostica
- Maser
- Mira
- Mogliano Veneto
- Molina
- Molini Mezzavia
- Monfumo
- Montebelluna
- Montecchio
- Montegrotto Terme
- Monteortone
- Montericco
- Monticelli-Fontana
- Montorio Veronese
- Musestre
- Musile di Piave
- Negrar
- Nervesa della Battaglia
- Nogara
- Noventa di Piave
- Oderzo
- Olmi
- Oriago
- Padua
- Paese
- Pescantina
- Peschiera del Garda
- Pesine Bisse
- Pieve di Soligo
- Ponte della Priula
- Ponte di Piave
- Ponte San Nicolò
- Povegliano
- Punta Sabbioni
- Quarto d’Altino
- Quinto di Treviso
- Refrontolo
- Revine
- Roncade
- Rovaré
- Salgareda
- San Biagio di Callalta
- San Donà di Piave
- San Giovanni Lupatoto
- San Pietro
- San Trovaso
- San Vendemiano
- San Vito di Cadore
- San Zeno di Montagna
- Sant'Elena
- Santa Lucia di Piave
- Santa Maria In Stelle
- Santo Stino di Livenza
- Sant’Ambrogio di Valpolicella
- Saonara
- Sarmeola
- Selva del Montello
- Selvazzano Dentro
- Settimo di Pescantina
- Silani
- Solighetto
- Soligo
- Sossano
- Susegana
- Tarzo
- Torri del Benaco
- Treviso
- Valdobbiadene
- Valrovina
- Vascon
- Venedig
- Verona
- Vicenza
- Vigonovo di Sopra
- Vigonza
- Villafontana
- Villafranca di Verona
- Villaggi Santi-San Fermo
- Visnadello
- Vittorio Veneto
- Volpago del Montello
- Zero Branco
- Italien
- Emilia-Romagna
Kontakt
Kontaktieren Sie uns jetzt – persönlich


Engel & Völkers Italien
Via Dante, 16
20121 Mailand, Italien
Tel: +39 0645548120

