Houses for sale in Leysin – 4 results
More properties in the surrounding region
GOOD TO KNOW
Advice when buying a property
ENGEL & VÖLKERS SHOPS
Your experts when buying property in Leysin
Whatever your concern may be, our team of real estate agents is here for you
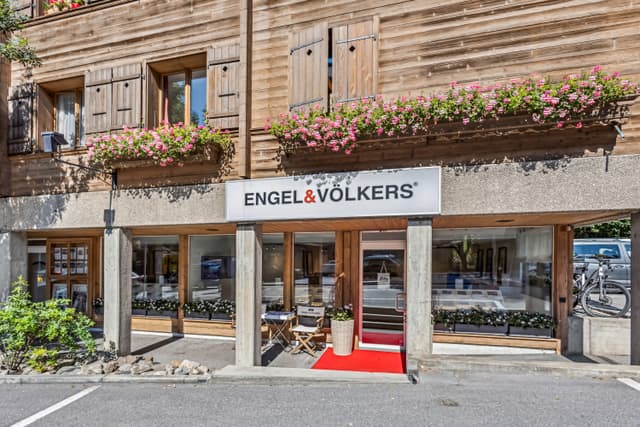
Open
Closes at 12 pm
Friday
9 am - 12 pm, 1 pm - 6 pm
Saturday
Closed
Sunday
Closed
Monday
9 am - 12 pm, 1 pm - 6 pm
Tuesday
9 am - 12 pm, 1 pm - 6 pm
Wednesday
9 am - 12 pm, 1 pm - 6 pm
Thursday
9 am - 12 pm, 1 pm - 6 pm
Open
Closes at 6 pm
Friday
9 am - 6 pm
Saturday
Closed
Sunday
Closed
Monday
9 am - 6 pm
Tuesday
9 am - 6 pm
Wednesday
9 am - 6 pm
Thursday
9 am - 6 pm
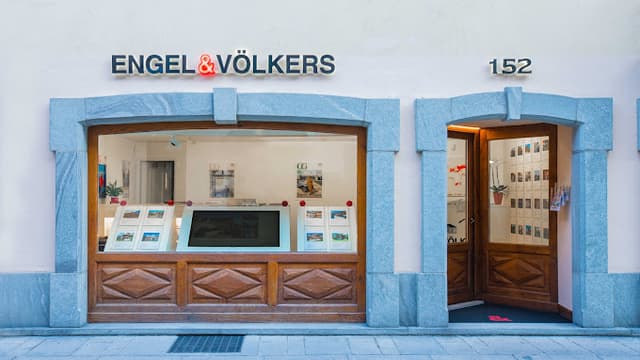
Open
Closes at 12:30 pm
Friday
9:30 am - 12:30 pm, 2:30 pm - 6:30 pm
Saturday
9:30 am - 12:30 pm, 2:30 pm - 6:30 pm
Sunday
Closed
Monday
9:30 am - 12:30 pm, 2:30 pm - 6:30 pm
Tuesday
9:30 am - 12:30 pm, 2:30 pm - 6:30 pm
Wednesday
9:30 am - 12:30 pm, 2:30 pm - 6:30 pm
Thursday
9:30 am - 12:30 pm, 2:30 pm - 6:30 pm
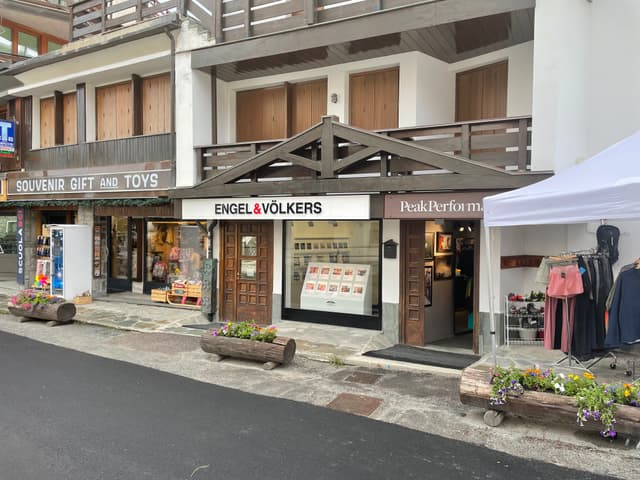
Open
Closes at 1 pm
Friday
9:30 am - 1 pm, 2:30 pm - 7 pm
Saturday
9:30 am - 1 pm, 2:30 pm - 7 pm
Sunday
Closed
Monday
9:30 am - 1 pm, 2:30 pm - 7 pm
Tuesday
9:30 am - 1 pm, 2:30 pm - 7 pm
Wednesday
9:30 am - 1 pm, 2:30 pm - 7 pm
Thursday
9:30 am - 1 pm, 2:30 pm - 7:30 pm
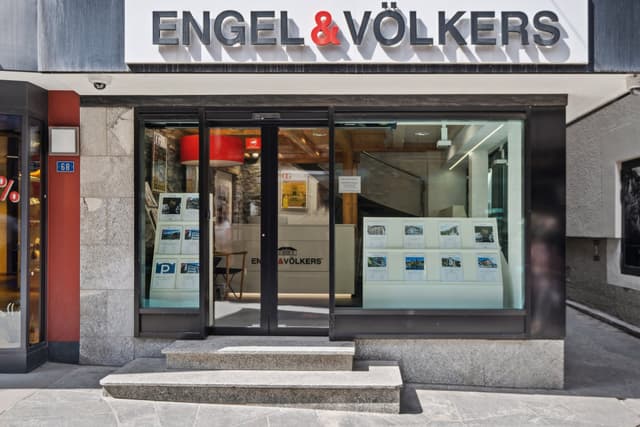
Open
Closes at 12 pm
Friday
9:30 am - 12 pm, 1 pm - 6 pm
Saturday
Closed
Sunday
Closed
Monday
9:30 am - 12 pm, 1 pm - 6 pm
Tuesday
9:30 am - 12 pm, 1 pm - 6 pm
Wednesday
9:30 am - 12 pm, 1 pm - 6 pm
Thursday
9:30 am - 12 pm, 1 pm - 6 pm
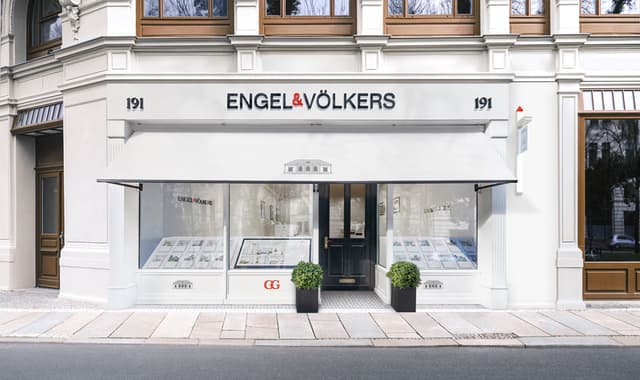
Open
Closes at 6 pm
Friday
9 am - 6 pm
Saturday
Closed
Sunday
Closed
Monday
9 am - 6 pm
Tuesday
9 am - 6 pm
Wednesday
9 am - 6 pm
Thursday
9 am - 6 pm
Property types
Additional property types in Leysin
- Switzerland
- Canton Vaud
- Leysin
Contact
Contact your personal advisor


Engel & Völkers Switzerland
Poststrasse 26
6300 Zug | Switzerland
Tel: +41 41 500 06 06

