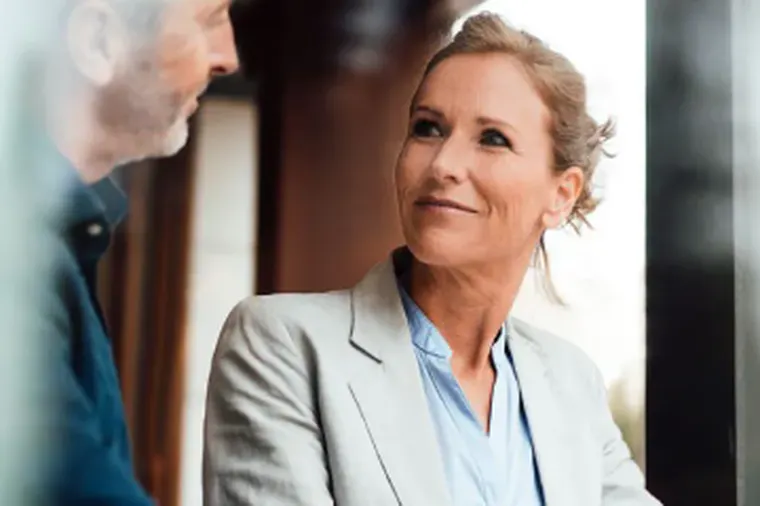Houses for sale in Canton Zug
Be informed faster than others
Create a search alert and receive a notification via email when new properties which fit your criteria are available.
More properties in the surrounding region
The above search results are displayed by Engel & Völkers GmbH, as the sole technical operator of the real estate platform integrated into this website, in accordance with your search criteria. The respective providers are solely responsible for the content of the individual offers, whose provider information can be found in the advertisements.
WHAT WE OFFER
Our services for you
The process of purchasing or selling real estate is not an easy process, and effective real estate sales requires in-depth specialised and market knowledge. We are here to provide our experience and expertise to you.



GOOD TO KNOW
Advice when buying a property
ENGEL & VÖLKERS SHOPS
Your experts when buying property in Canton Zug
Whatever your concern may be, our team of real estate agents is here for you

Open
Closes at 5 pm
Friday
9 am - 5 pm
Saturday
Closed
Sunday
Closed
Monday
10:30 am - 6 pm
Tuesday
9 am - 6 pm
Wednesday
9 am - 6 pm
Thursday
9 am - 6 pm

Open
Closes at 5 pm
Friday
9 am - 5 pm
Saturday
Closed
Sunday
Closed
Monday
9 am - 6 pm
Tuesday
9 am - 6 pm
Wednesday
9 am - 6 pm
Thursday
9 am - 6 pm

Open
Closes at 5 pm
Friday
9 am - 5 pm
Saturday
Closed
Sunday
Closed
Monday
9 am - 5 pm
Tuesday
9 am - 5 pm
Wednesday
9 am - 5 pm
Thursday
9 am - 5 pm

Open
Closes at 6 pm
Friday
9 am - 6 pm
Saturday
Closed
Sunday
Closed
Monday
9 am - 6 pm
Tuesday
9 am - 6 pm
Wednesday
9 am - 6 pm
Thursday
9 am - 6 pm

Open
Closes at 6 pm
Friday
9 am - 6 pm
Saturday
Closed
Sunday
Closed
Monday
9 am - 6 pm
Tuesday
9 am - 6 pm
Wednesday
9 am - 6 pm
Thursday
9 am - 6 pm

Open
Closes at 5 pm
Friday
9 am - 5 pm
Saturday
Closed
Sunday
Closed
Monday
9 am - 6 pm
Tuesday
9 am - 6 pm
Wednesday
9 am - 6 pm
Thursday
9 am - 6 pm

Open
Closes at 5 pm
Friday
9 am - 5 pm
Saturday
Closed
Sunday
Closed
Monday
9 am - 6 pm
Tuesday
9 am - 6 pm
Wednesday
9 am - 6 pm
Thursday
9 am - 6 pm

Open
Closes at 5 pm
Friday
9 am - 5 pm
Saturday
Closed
Sunday
Closed
Monday
9 am - 6 pm
Tuesday
9 am - 6 pm
Wednesday
9 am - 6 pm
Thursday
9 am - 6 pm

Open
Closes at 12 pm
Friday
9 am - 12 pm, 1 pm - 5 pm
Saturday
Closed
Sunday
Closed
Monday
9 am - 12 pm, 1 pm - 5 pm
Tuesday
9 am - 12 pm, 1 pm - 5 pm
Wednesday
9 am - 12 pm, 1 pm - 5 pm
Thursday
9 am - 12 pm, 1 pm - 5 pm
Property types
Additional property types in Canton Zug
LOCATIONS
All properties in Switzerland
Canton Ticino (7)
Canton Geneva (1)
Canton Grisons (2)
Canton St. Gallen (1)
Canton Lucerne (1)
- Switzerland
- Canton Zug
Contact
Contact your personal advisor


Engel & Völkers Switzerland
Poststrasse 26
6300 Zug | Switzerland
Tel: +41 41 500 06 06


