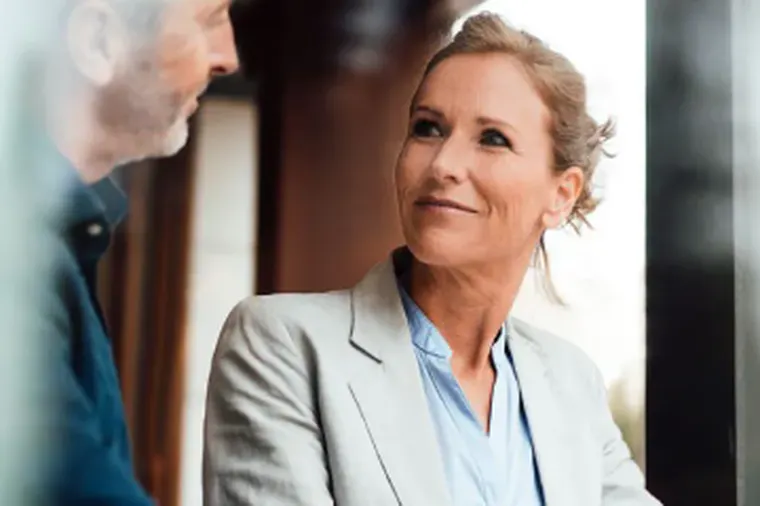Houses for sale in Basel City, Switzerland
Be informed faster than others
Create a search alert and get notified on new listings suited to your needs.
More properties in the surrounding region
The above search results are displayed by Engel & Völkers GmbH, as the sole technical operator of the real estate platform integrated into this website, in accordance with your search criteria. The respective providers are solely responsible for the content of the individual offers, whose provider information can be found in the advertisements.
GOOD TO KNOW
Advice when buying a property
ENGEL & VÖLKERS SHOPS
Your experts when buying property in Basel City
Whatever your concern may be, our team of real estate agents is here for you
Closed
Opens at 9 am
Thursday
9 am - 6 pm
Friday
9 am - 5 pm
Saturday
Closed
Sunday
Closed
Monday
9 am - 6 pm
Tuesday
9 am - 6 pm
Wednesday
9 am - 6 pm
Closed
Opens at 10 am
Thursday
10 am - 6 pm
Friday
10 am - 6 pm
Saturday
Closed
Sunday
Closed
Monday
10 am - 6 pm
Tuesday
10 am - 6 pm
Wednesday
10 am - 6 pm
Closed
Opens at 8:30 am
Thursday
8:30 am - 12:30 pm, 1:30 pm - 6 pm
Friday
8:30 am - 12:30 pm, 1:30 pm - 5 pm
Saturday
Closed
Sunday
Closed
Monday
8:30 am - 12:30 pm, 1:30 pm - 6 pm
Tuesday
8:30 am - 12:30 pm, 1:30 pm - 6 pm
Wednesday
8:30 am - 12:30 pm, 1:30 pm - 6 pm
Closed
Opens at 8:30 am
Thursday
8:30 am - 12:30 pm, 1:30 pm - 6 pm
Friday
8:30 am - 12:30 pm, 1:30 pm - 5 pm
Saturday
Closed
Sunday
Closed
Monday
8:30 am - 12:30 pm, 1:30 pm - 6 pm
Tuesday
8:30 am - 12:30 pm, 1:30 pm - 6 pm
Wednesday
8:30 am - 12:30 pm, 1:30 pm - 6 pm
Closed
Opens at 8 am
Thursday
8 am - 12 pm, 1 pm - 5 pm
Friday
8 am - 12 pm, 1 pm - 5 pm
Saturday
Closed
Sunday
Closed
Monday
8 am - 12 pm, 1 pm - 5 pm
Tuesday
8 am - 12 pm, 1 pm - 5 pm
Wednesday
8 am - 12 pm, 1 pm - 5 pm
Closed
Opens at 9 am
Thursday
9 am - 5:30 pm
Friday
9 am - 5:30 pm
Saturday
Closed
Sunday
Closed
Monday
9 am - 5:30 pm
Tuesday
9 am - 5:30 pm
Wednesday
9 am - 5:30 pm

Closed
Opens at 9 am
Thursday
9 am - 5:30 pm
Friday
9 am - 5:30 pm
Saturday
Closed
Sunday
Closed
Monday
9 am - 5:30 pm
Tuesday
9 am - 5:30 pm
Wednesday
9 am - 5:30 pm
Closed
Opens at 9 am
Thursday
9 am - 6 pm
Friday
9 am - 6 pm
Saturday
Closed
Sunday
Closed
Monday
9 am - 6 pm
Tuesday
9 am - 6 pm
Wednesday
9 am - 6 pm
Closed
Opens at 9 am
Thursday
9 am - 6 pm
Friday
9 am - 6 pm
Saturday
Closed
Sunday
Closed
Monday
9 am - 6 pm
Tuesday
9 am - 6 pm
Wednesday
9 am - 6 pm
Closed
Opens at 9 am
Thursday
9 am - 6 pm
Friday
9 am - 6 pm
Saturday
Closed
Sunday
Closed
Monday
9 am - 6 pm
Tuesday
9 am - 6 pm
Wednesday
9 am - 6 pm
Property types
Additional property types in Basel City
LOCATIONS
All properties in Switzerland
Grisons (2)
St. Gallen (1)
Lucerne (2)
Zurich (3)
Basel-Landschaft (1)
Vaud (1)
Schwyz (1)
Basel City (1)
Aargau (1)
- Switzerland
- Basel City
Contact
Contact your personal advisor


Engel & Völkers Switzerland
Poststrasse 26
6300 Zug | Switzerland
Tel: +41 41 500 06 06

