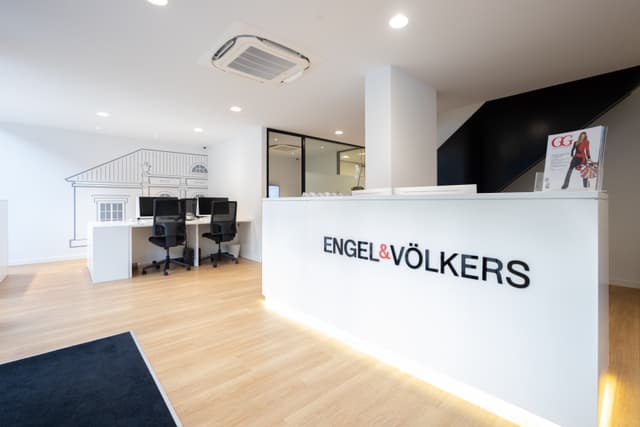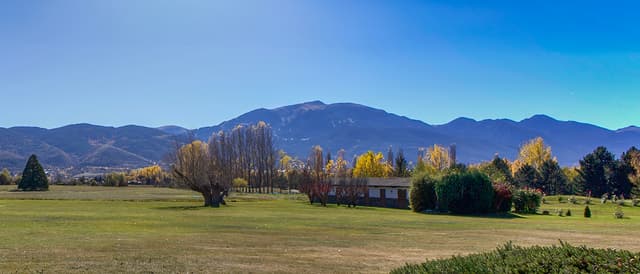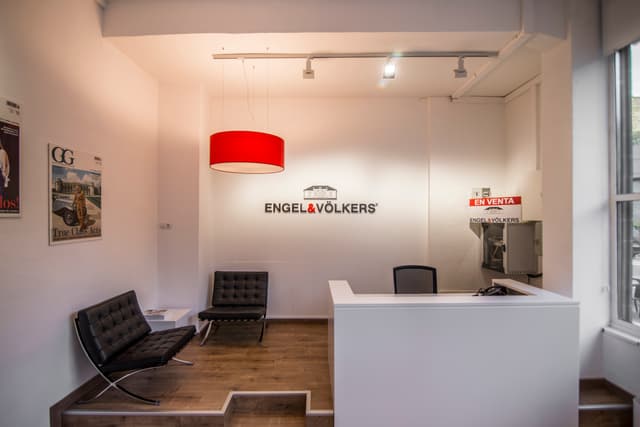Houses for sale in Escaldes-Engordany – 3 results
More properties in the surrounding region
ENGEL & VÖLKERS SHOPS
Your experts when buying property in Escaldes-Engordany
Whatever your concern may be, our team of real estate agents is here for you

Open
Closes at 7:30 pm
Thursday
10 am - 7:30 pm
Friday
10 am - 7:30 pm
Saturday
10 am - 1 pm
Sunday
Closed
Monday
10 am - 7:30 pm
Tuesday
10 am - 7:30 pm
Wednesday
10 am - 7:30 pm

Open
Closes at 7 pm
Thursday
10 am - 2 pm, 4 pm - 7 pm
Friday
10 am - 2 pm, 4 pm - 8 pm
Saturday
10 am - 2 pm, 4 pm - 8 pm
Monday
Closed
Sunday
Closed
Tuesday
10 am - 2 pm, 4 pm - 7 pm
Wednesday
10 am - 2 pm, 4 pm - 7 pm

Open
Closes at 8:30 pm
Thursday
9:30 am - 1:30 pm, 4 pm - 8:30 pm
Friday
9:30 am - 1:30 pm, 4 pm - 8:30 pm
Saturday
9:30 am - 1:30 pm, 4 pm - 8:30 pm
Sunday
Closed
Monday
9:30 am - 1:30 pm, 4 pm - 8:30 pm
Tuesday
9:30 am - 1:30 pm, 4 pm - 8:30 pm
Wednesday
9:30 am - 1:30 pm, 4 pm - 8:30 pm
Property types
Additional property types in Escaldes-Engordany
LOCATIONS
All properties in Andorra
Andorra la Vella (2)
Encamp (1)
Escaldes-Engordany (3)
La Massana (6)
Sant Julià de Lòria (4)
- Andorra
- Escaldes-Engordany
FOR MORE INFORMATION
Contact us



Engel & Völkers Andorra
C/ Na Maria Pla 8 AD500 Andorra la Vella, Andorra
AD500 Andorra la Vella, Andorra
Tel: +376 88 66 88