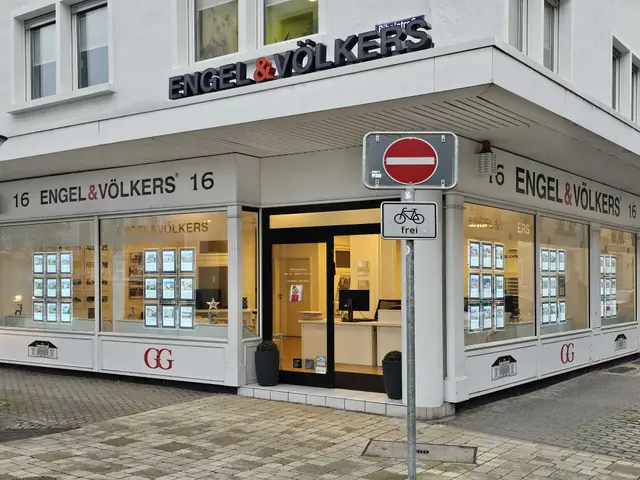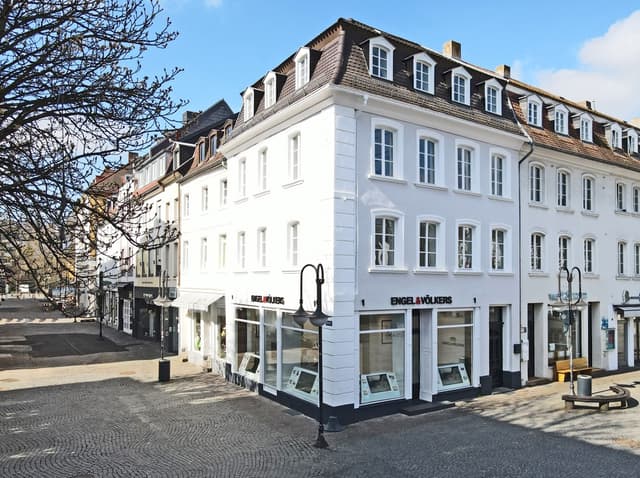Apartments for sale in District Rollingergrund-North Belair, Luxembourg – 3 results
More properties in the surrounding region
WHAT WE OFFER
Our services for you
The process of purchasing or selling real estate is not an easy process, and effective real estate sales requires in-depth specialised and market knowledge. We are here to provide our experience and expertise to you.
ENGEL & VÖLKERS SHOPS
Your experts when buying property in District Rollingergrund-North Belair
Whatever your concern may be, our team of real estate agents is here for you

Closed
Opens at 9 am
Thursday
9 am - 6 pm
Friday
9 am - 6 pm
Saturday
Closed
Sunday
Closed
Monday
9 am - 6 pm
Tuesday
9 am - 6 pm
Wednesday
9 am - 6 pm
-1.jpg&w=640&q=75)
Closed
Opens at 9 am
Thursday
9 am - 5:30 pm
Friday
9 am - 5 pm
Saturday
Closed
Sunday
Closed
Monday
9 am - 5:30 pm
Tuesday
9 am - 5:30 pm
Wednesday
9 am - 5:30 pm

Closed
Opens at 9 am
Thursday
9 am - 5 pm
Friday
9 am - 5 pm
Saturday
Closed
Sunday
Closed
Monday
9 am - 5 pm
Tuesday
9 am - 5 pm
Wednesday
9 am - 5 pm

Closed
Opens at 9 am
Thursday
9 am - 5 pm
Friday
9 am - 5 pm
Saturday
10 am - 2 pm
Sunday
Closed
Monday
9 am - 5 pm
Tuesday
9 am - 5 pm
Wednesday
9 am - 5 pm
LOCATIONS
All properties in Luxembourg
Property types
Additional property types in District Rollingergrund-North Belair
- Luxembourg
- Luxembourg
- Luxembourg
- Rollingergrund-North Belair
Contact
Contact your personal advisor


Engel & Völkers Luxembourg
4, Pl. Joseph Thorn
L- 2637 Merl, Luxembourg
Tel: +352 28-261-727