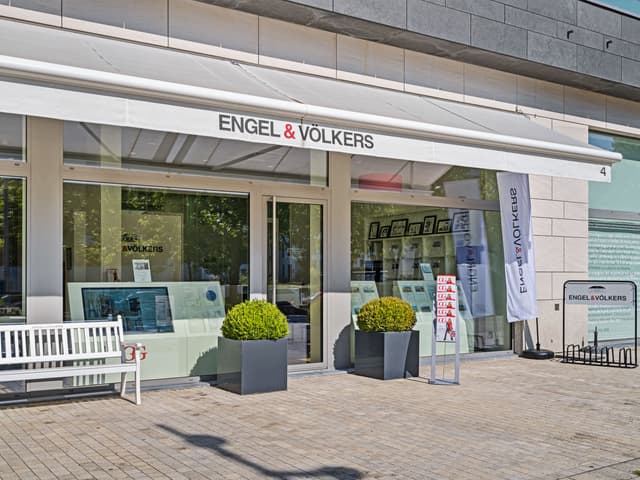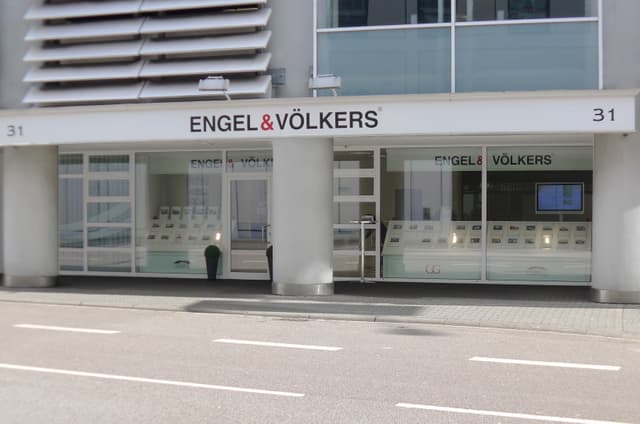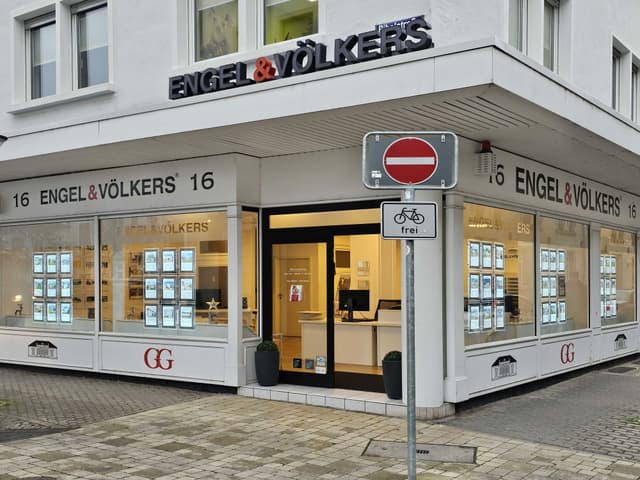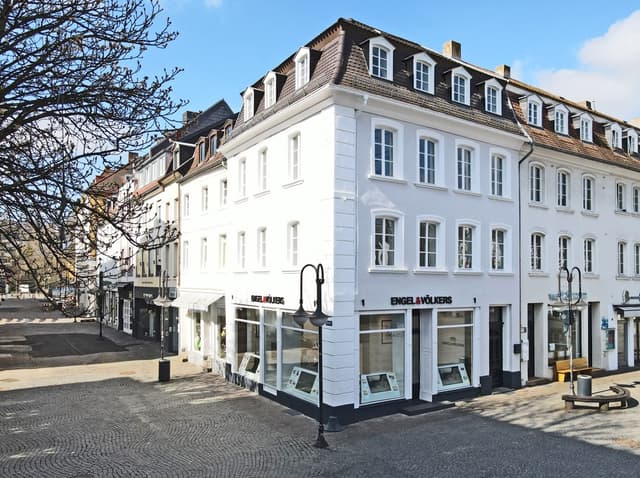Houses for sale in Bissen – 6 results
Be informed faster than others
Save your search and receive a notification via email when new properties which fit your criteria are available.
More properties in the surrounding region
ENGEL & VÖLKERS SHOPS
Your experts when buying property in Bissen
Whatever your concern may be, our team of real estate agents is here for you

Closed
Opens at 9 am
Friday
9 am - 6 pm
Saturday
Closed
Sunday
Closed
Monday
9 am - 6 pm
Tuesday
9 am - 6 pm
Wednesday
9 am - 6 pm
Thursday
9 am - 6 pm

Closed
Opens at 9 am
Friday
9 am - 6 pm
Saturday
Closed
Sunday
Closed
Monday
9 am - 6 pm
Tuesday
9 am - 6 pm
Wednesday
9 am - 6 pm
Thursday
9 am - 6 pm

Closed
Opens at 9 am
Friday
9 am - 5 pm
Saturday
Closed
Sunday
Closed
Monday
9 am - 5 pm
Tuesday
9 am - 5 pm
Wednesday
9 am - 5 pm
Thursday
9 am - 5 pm

Closed
Opens at 9 am
Friday
9 am - 5 pm
Saturday
10 am - 2 pm
Sunday
Closed
Monday
9 am - 5 pm
Tuesday
9 am - 5 pm
Wednesday
9 am - 5 pm
Thursday
9 am - 5 pm
LOCATIONS
All properties nearby Bissen
- Luxembourg
- Mersch
- Bissen
Contact
Contact your personal advisor


Engel & Völkers Luxembourg
4, Pl. Joseph Thorn
L- 2637 Merl, Luxembourg
Tel: +352 28-261-727