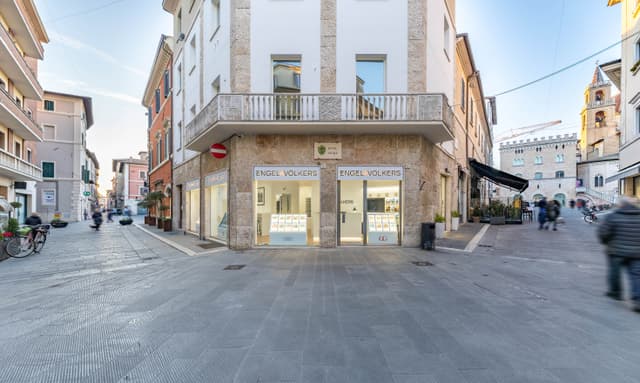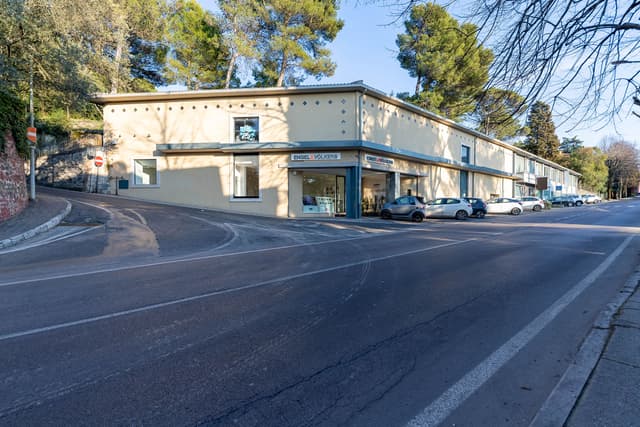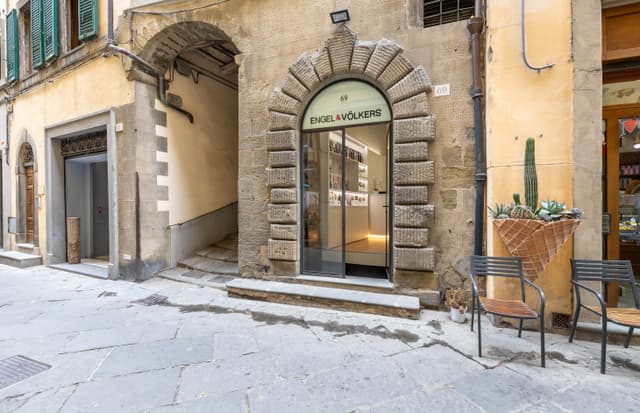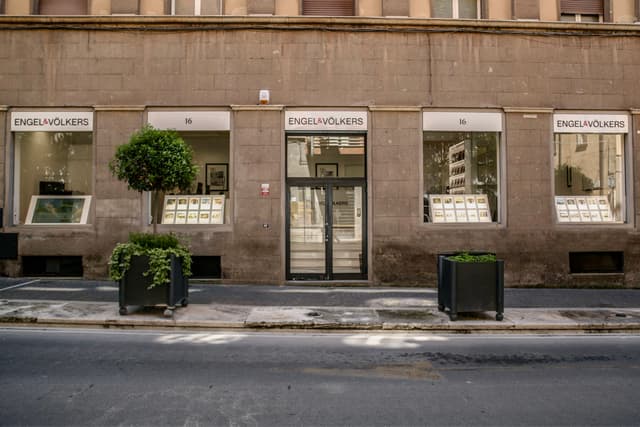Houses for sale in Foligno – 36 results
Be informed faster than others
Save your search and receive a notification via email when new properties which fit your criteria are available.
WHAT WE OFFER
Our services for you
The process of purchasing or selling real estate is not an easy process, and effective real estate sales requires in-depth specialised and market knowledge. We are here to provide our experience and expertise to you.
ENGEL & VÖLKERS SHOPS
Your experts when buying property in Foligno
Whatever your concern may be, our team of real estate agents is here for you

Closed
Saturday
Closed
Sunday
Closed
Monday
10 am - 1 pm, 2 pm - 7 pm
Tuesday
10 am - 1 pm, 2 pm - 7 pm
Wednesday
2 pm - 7 pm
Thursday
10 am - 1 pm
Friday
10 am - 1 pm, 2 pm - 7 pm

Closed
Saturday
Closed
Sunday
Closed
Monday
9 am - 1:30 pm, 2:30 pm - 6 pm
Tuesday
9 am - 1:30 pm, 2:30 pm - 6 pm
Wednesday
9 am - 1:30 pm, 2:30 pm - 6 pm
Thursday
9 am - 1:30 pm, 2:30 pm - 6 pm
Friday
9 am - 1:30 pm, 2:30 pm - 6 pm

Closed
Saturday
Closed
Sunday
Closed
Monday
9 am - 1 pm, 2 pm - 6 pm
Tuesday
9 am - 1 pm, 2 pm - 6 pm
Wednesday
9 am - 1 pm, 2 pm - 6 pm
Thursday
9 am - 1 pm, 2 pm - 6 pm
Friday
9 am - 1 pm, 2 pm - 6 pm

Closed
Opens at 9:30 am
Saturday
9:30 am - 1 pm
Sunday
Closed
Monday
9:30 am - 1 pm, 3 pm - 6:30 pm
Tuesday
9:30 am - 1 pm, 3 pm - 6:30 pm
Wednesday
9:30 am - 1 pm, 3 pm - 6:30 pm
Thursday
9:30 am - 1 pm, 3 pm - 6:30 pm
Friday
9:30 am - 1 pm, 3 pm - 6:30 pm
.jpg&w=640&q=75&dpl=dpl_DFw179dMi9q9rVGTkJmJHn14SGZZ)
Closed
Opens at 9 am
Saturday
9 am - 1 pm
Sunday
Closed
Monday
9 am - 1 pm, 3 pm - 7 pm
Tuesday
9 am - 1 pm, 3 pm - 7 pm
Wednesday
9 am - 1 pm, 3 pm - 7 pm
Thursday
9 am - 1 pm, 3 pm - 7 pm
Friday
9 am - 1 pm, 3 pm - 7 pm

Closed
Opens at 10:30 am
Saturday
10:30 am - 5:30 pm
Sunday
10:30 am - 5:30 pm
Monday
10:30 am - 5:30 pm
Tuesday
10:30 am - 5:30 pm
Wednesday
10:30 am - 5:30 pm
Thursday
10:30 am - 5:30 pm
Friday
10:30 am - 5:30 pm
LOCATIONS
All properties in Foligno
Property types
Additional property types in Foligno
Contact
Contact your personal advisor


Engel & Völkers Italy
Via Dante, 16
20121 Milan, Italy
Tel: +390645548120