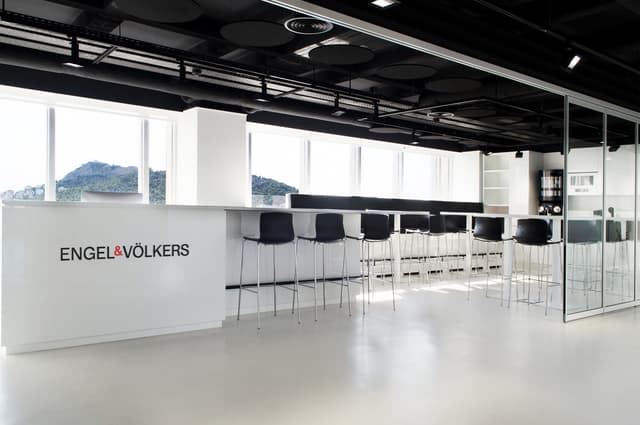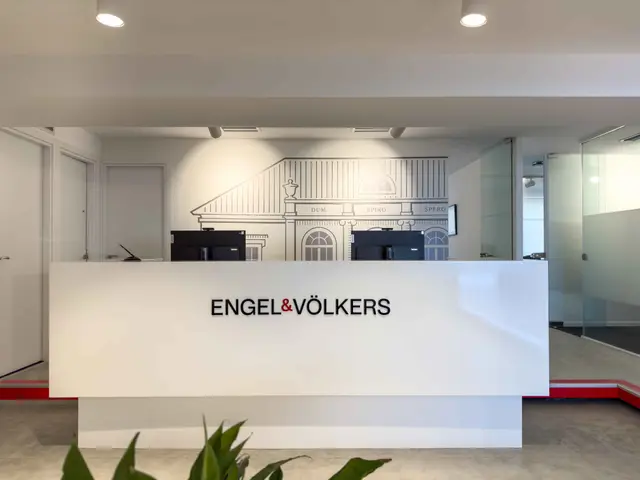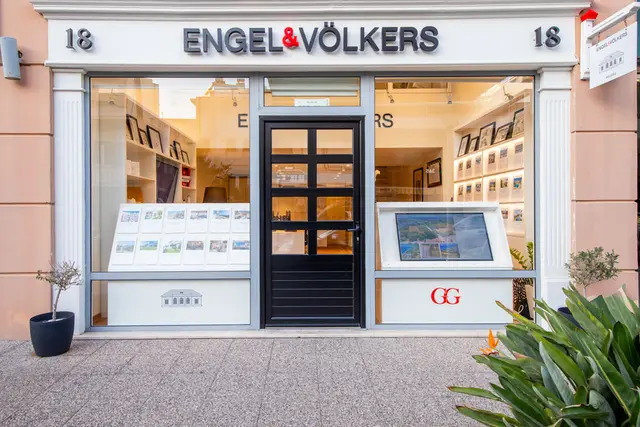Apartments for sale in Glyfada, Athens – 159 results
Be informed faster than others
Save your search and receive a notification via email when new properties which fit your criteria are available.
WHAT WE OFFER
Our services for you
The process of purchasing or selling real estate is not an easy process, and effective real estate sales requires in-depth specialised and market knowledge. We are here to provide our experience and expertise to you.
ENGEL & VÖLKERS SHOPS
Your experts when buying property in Glyfada
Whatever your concern may be, our team of real estate agents is here for you
Closed
Opens at 10 am
Saturday
10 am - 6 pm
Sunday
Closed
Monday
10 am - 6 pm
Tuesday
10 am - 8:30 pm
Wednesday
10 am - 6 pm
Thursday
10 am - 8:30 pm
Friday
10 am - 8:30 pm
Closed
Opens at 10:30 am
Saturday
10:30 am - 6 pm
Sunday
Closed
Monday
10:30 am - 6 pm
Tuesday
10:30 am - 8 pm
Wednesday
10:30 am - 6 pm
Thursday
10:30 am - 8 pm
Friday
10:30 am - 8 pm

Closed
Opens at 10 am
Saturday
10 am - 6 pm
Sunday
Closed
Monday
10 am - 6 pm
Tuesday
10 am - 6 pm
Wednesday
10 am - 6 pm
Thursday
10 am - 6 pm
Friday
10 am - 6 pm
Closed
Opens at 10 am
Saturday
10 am - 6 pm
Sunday
Closed
Monday
10 am - 6 pm
Tuesday
10 am - 6 pm
Wednesday
10 am - 6 pm
Thursday
10 am - 6 pm
Friday
10 am - 6 pm

Closed
Opens at 10 am
Saturday
10 am - 6 pm
Sunday
Closed
Monday
10 am - 6 pm
Tuesday
10 am - 6 pm
Wednesday
10 am - 6 pm
Thursday
10 am - 6 pm
Friday
10 am - 6 pm

Closed
Opens at 10 am
Saturday
10 am - 2 pm
Sunday
Closed
Monday
10 am - 5 pm
Tuesday
10 am - 2 pm, 5:30 pm - 8:30 pm
Wednesday
10 am - 5 pm
Thursday
10 am - 2 pm, 5:30 pm - 8:30 pm
Friday
10 am - 2 pm, 5:30 pm - 8:30 pm
LOCATIONS
All properties in Glyfada
Property types
Additional property types in Glyfada
- House for sale in Glyfada
- Real estate for sale in Glyfada
- Real estate for rent in Glyfada
- House for rent in Glyfada
- Land for sale in Glyfada
- Apartment for rent in Glyfada
- Luxury homes for sale in Glyfada
- Luxury apartments for sale in Glyfada
- Luxury real estate for sale in Glyfada
- Penthouse for sale in Glyfada
- Villa for sale in Glyfada
- Villa for rent in Glyfada
Contact
Contact your personal advisor


Engel & Völkers Greece
Athens Tower 2-4, Mesogeion Avenue (10th Floor)
11527 Athens, Greece
Tel: +30 211 105 500 0