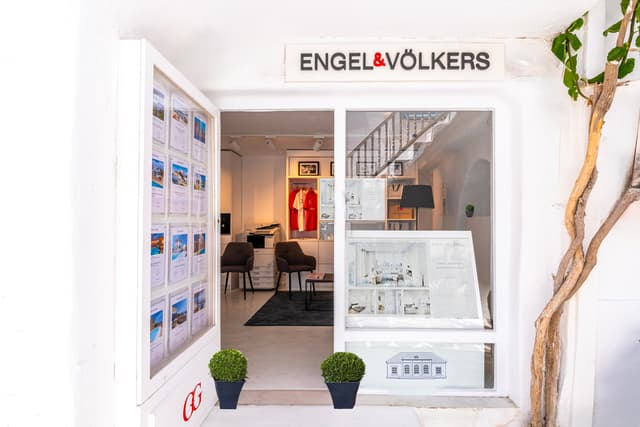Houses for sale in Aegean – 230 results
Be informed faster than others
Save your search and receive a notification via email when new properties which fit your criteria are available.
...
WHAT WE OFFER
Our services for you
The process of purchasing or selling real estate is not an easy process, and effective real estate sales requires in-depth specialised and market knowledge. We are here to provide our experience and expertise to you.
ENGEL & VÖLKERS SHOPS
Your experts when buying property in Aegean
Whatever your concern may be, our team of real estate agents is here for you

Open
Closes at 6 pm
Wednesday
10 am - 6 pm
Thursday
10 am - 5 pm
Friday
10 am - 5 pm
Saturday
10 am - 2 pm
Sunday
Closed
Monday
10 am - 5 pm
Tuesday
10 am - 5 pm

Open
Closes at 6 pm
Wednesday
10 am - 6 pm
Thursday
10 am - 5 pm
Friday
10 am - 5 pm
Saturday
10 am - 2 pm
Sunday
Closed
Monday
10 am - 5 pm
Tuesday
10 am - 5 pm

Open
Closes at 5 pm
Wednesday
10 am - 5 pm
Thursday
10 am - 2 pm, 5:30 pm - 8:30 pm
Friday
10 am - 2 pm, 5:30 pm - 8:30 pm
Saturday
10 am - 2 pm
Sunday
Closed
Monday
10 am - 5 pm
Tuesday
10 am - 2 pm, 5:30 pm - 8:30 pm

Open
Closes at 6 pm
Wednesday
10 am - 6 pm
Thursday
10 am - 6 pm
Friday
10 am - 6 pm
Saturday
10 am - 6 pm
Sunday
Closed
Monday
10 am - 6 pm
Tuesday
10 am - 6 pm

Open
Closes at 6 pm
Wednesday
10 am - 6 pm
Thursday
10 am - 6 pm
Friday
10 am - 6 pm
Saturday
10 am - 6 pm
Sunday
Closed
Monday
10 am - 6 pm
Tuesday
10 am - 6 pm
Property types
Additional property types in Aegean
LOCATIONS
All properties in Greece
Aegean (36)
Macedonia and Thrace (90)
- Agia Paraskevi
- Agios Andreas
- Agios Mamas
- Ammouliani
- Ampelokipoi
- Aploma
- Assiros
- Asvestochori
- Chaniotis
- Chortiatis
- Drymos
- Efkarpia
- Eleftherio-Kordelio
- Elia Nikitis
- Epanomi
- Evosmos
- Exochi
- Filyro
- Flogita
- Galini
- Ierissos
- Ionia Thessalonikis
- Kalamaria Municipality
- Kalandra
- Kallikrateia
- Kallithea
- Kalyves Polygyrou
- Kardia
- Karidi
- Kavala
- Kiourktsoglou
- Krini
- Kriopighi
- Lagyna
- Langadas
- Lete
- Loutra
- Melissochori
- Menemeni
- Mesimeri
- Mouries
- Mpoulamatsia
- Nea Fokea
- Nea Irakleia
- Nea Iraklitsa
- Nea Michaniona
- Nea Moudania
- Nea Peramos
- Nea Poteidaia
- Nea Raidestos
- Nea Roda
- Nea Skioni
- Neapoli
- Neo Rysio
- Neochorouda
- Neoi Epivates
- Neos Marmaras
- Nikiti
- Oraiokastro
- Ormylia
- Paleokastro
- Palio
- Paliouri
- Panorama
- Paralia Dionisiou
- Pefka
- Pefkochori
- Peraia
- Plagiari
- Polichni
- Polychrono
- Possidi
- Pylaia
- Pyrgadikia
- Rachi
- Salonikiou
- Sane
- Sindos
- Sozopoli
- Stavroupoli
- Sykies
- Tagarades
- Thermi
- Thessaloniki
- Triadi
- Triandria
- Trilofo
- Vasilika
- Vourvourou
- Yerakini
Peloponnese, Western Greece and the Ionian (136)
- Ageranos
- Aghios Emilianos
- Agia Kiriaki
- Agia Paraskevi
- Agia Triada
- Agioi Anargiri
- Agioi Theodoroi
- Agios Adrianos
- Agios Ioannis
- Agios Nikolaos
- Agios Vasileios
- Agios Vlasios
- Agrilos
- Aigio
- Akovitika
- Akteo
- Akti Idras
- Ano Amfia
- Antheia
- Antikalamos
- Antirrio
- Archaia Epidauros
- Argoliko
- Argos
- Aria
- Asini
- Assos
- Athani
- Chalazoni
- Chiliomodi
- Corfu
- Corinth
- Dalamanara
- Diakopto
- Dimaina
- Diminio
- Doroufi Kranidiou
- Drepano
- Epidavros
- Ermioni
- Faraklada
- Filiatra
- Foinikounta
- Frini
- Gaios
- Galataki
- Gialova
- Ieromonachos
- Kalamata
- Kalami
- Kalavros
- Kalo Nero
- Kalyves
- Kampos
- Kantia
- Kardamyli
- Kassiopi
- Kato Almiri
- Kato Diminio
- Kato Doli
- Kato Garouna
- Kato Verga
- Katsareika
- Kavos
- Kechries
- Kira Chrisikou
- Kitries
- Kiveri
- Kokkoni
- Kontokali
- Kotroni
- Kounoupi
- Koutsopodi
- Kyparissia
- Lagouvardos
- Lakkes
- Lechaio
- Lefkakia
- Lefktro
- Limni
- Loutraki
- Loutses
- Lygourio
- Melissi
- Messini
- Mikri Mantineia
- Mikromani
- Monemvasia
- Moni Gardikiou
- Mpournias
- Myloi
- Nafplion
- Nea Epidavros
- Nea Tiryntha
- Neo Roino
- Neochori
- Nerantzies
- Nisaki
- Nomitsis
- Paralia
- Paralia Vergas
- Paralio Astros
- Patras
- Pefkali
- Perachora
- Petrothalassa
- Pilos
- Pirgella
- Pirgi
- Platani
- Plepi
- Porto Cheli
- Rigklia
- Rio
- Romanos
- Sivota
- Skoutari
- Sofiko
- Spartilas
- Stomio
- Stoupa
- Temeni
- Tolo
- Trachia
- Tragana
- Vasilika
- Vathi
- Velo
- Ververouda
- Vigglatouri
- Vivari
- Vrises
- Vromoneri
- Xilokeriza
- Xiropigado
- Xylokastro
- Greece
- Aegean
Contact
Contact your personal advisor


Engel & Völkers Greece
Athens Tower 2-4, Mesogeion Avenue (10th Floor)
11527 Athens, Greece
Tel: +30 211 105 500 0