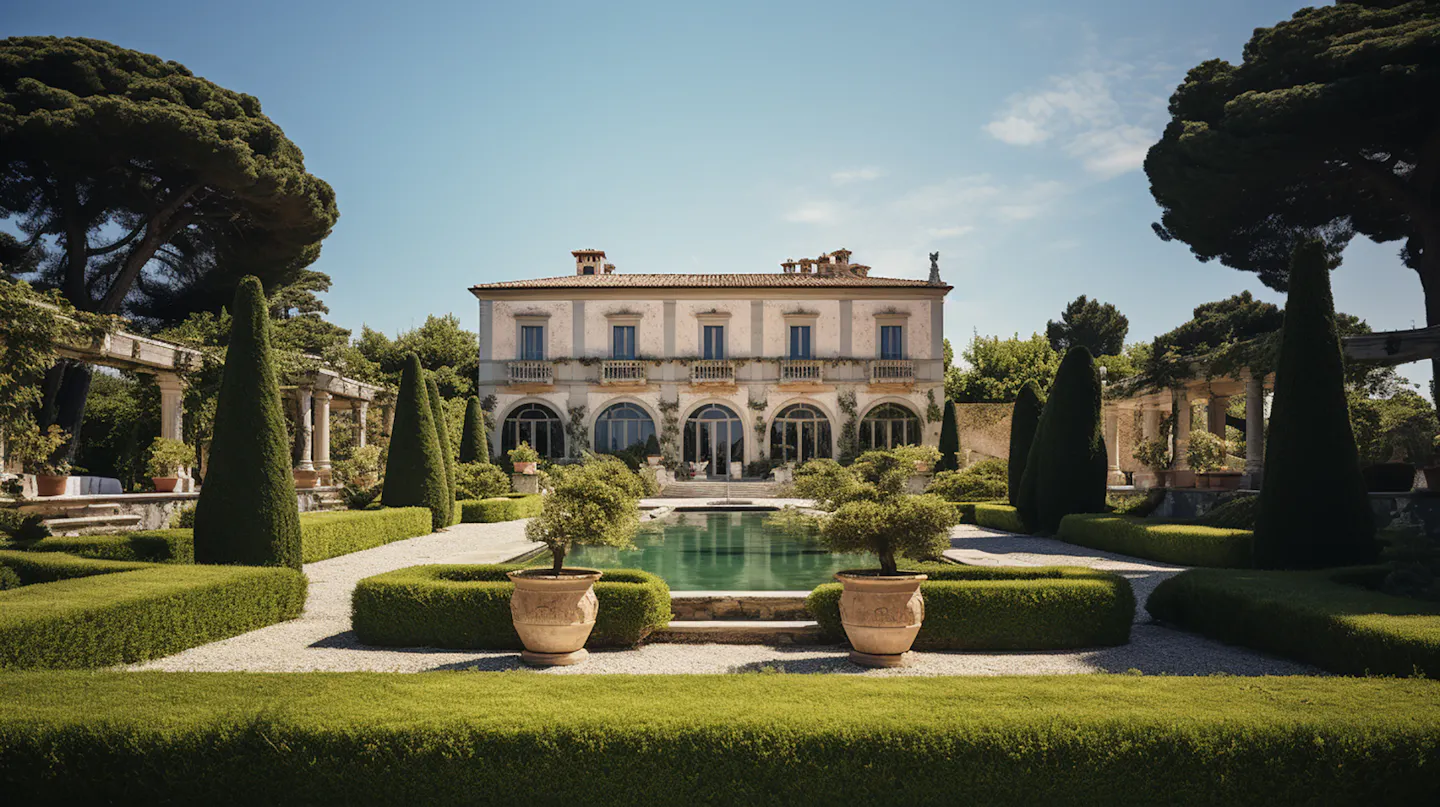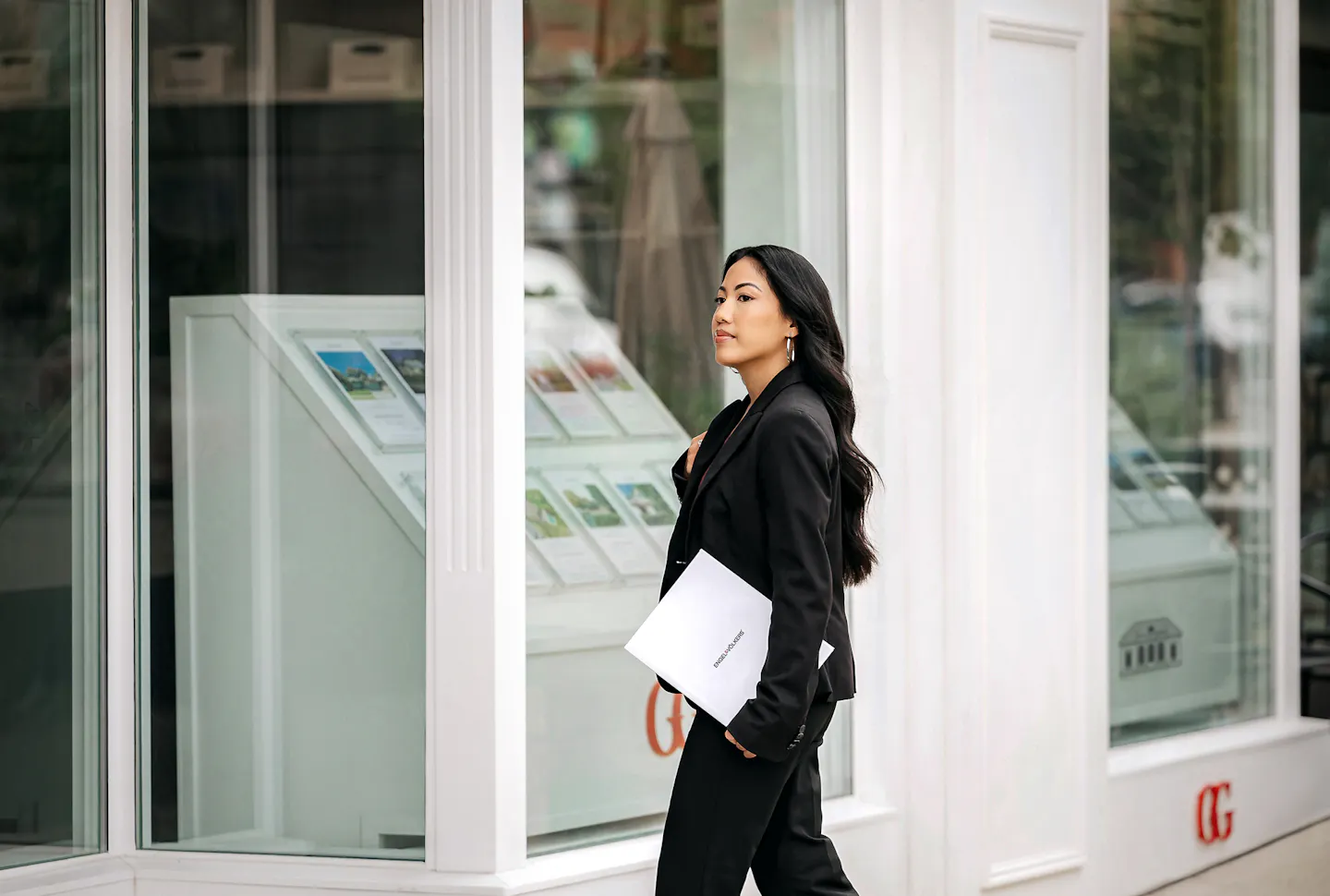Apartments for sale in 5th arrondissement, Paris – 7 results
Be informed faster than others
Save your search and receive a notification via email when new properties which fit your criteria are available.
More properties in the surrounding region
WHAT WE OFFER
Our services for you
The process of purchasing or selling real estate is not an easy process, and effective real estate sales requires in-depth specialised and market knowledge. We are here to provide our experience and expertise to you.
GOOD TO KNOW
Advice when buying a property
ENGEL & VÖLKERS SHOPS
Your experts when buying property in 5th arrondissement
Whatever your concern may be, our team of real estate agents is here for you
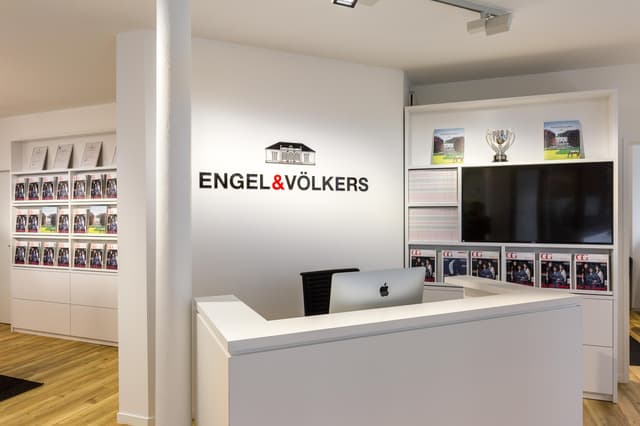
Open
Closes at 7 pm
Tuesday
10 am - 7 pm
Wednesday
10 am - 7 pm
Thursday
10 am - 7 pm
Friday
10 am - 7 pm
Saturday
10 am - 7 pm
Sunday
Closed
Monday
10 am - 7 pm
.png&w=640&q=75)
Open
Closes at 7 pm
Tuesday
9 am - 7 pm
Wednesday
9 am - 7 pm
Thursday
9 am - 7 pm
Friday
9 am - 7 pm
Saturday
10 am - 6 pm
Sunday
Closed
Monday
9 am - 7 pm
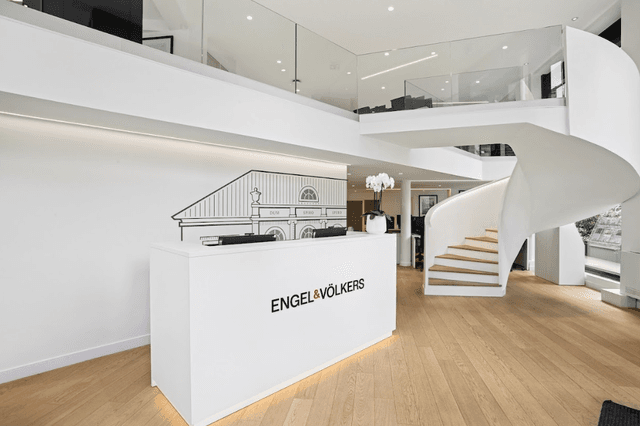
Open
Closes at 7 pm
Tuesday
9 am - 7 pm
Wednesday
9 am - 7 pm
Thursday
9 am - 7 pm
Friday
9 am - 7 pm
Saturday
Closed
Sunday
Closed
Monday
9 am - 7 pm
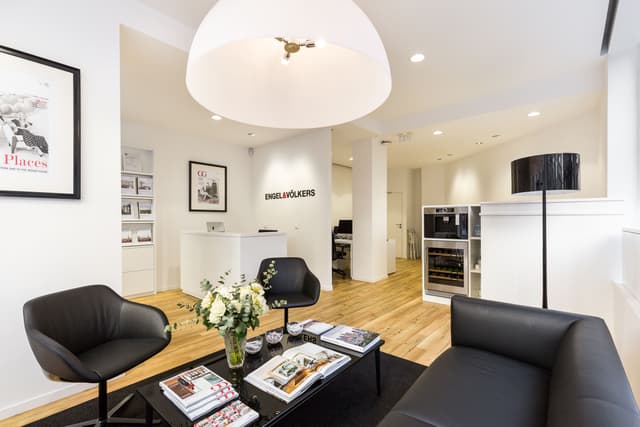
Open
Closes at 7 pm
Tuesday
9 am - 7 pm
Wednesday
9 am - 7 pm
Thursday
9 am - 7 pm
Friday
9 am - 7 pm
Saturday
10 am - 7 pm
Sunday
Closed
Monday
9 am - 7 pm
LOCATIONS
All properties in Paris
- 10th arrondissement
- 11th arrondissement
- 13th arrondissement
- 14th arrondissement
- 15th arrondissement
- 16th arrondissement
- 17th arrondissement
- 18th arrondissement
- 1st arrondissement
- 2nd arrondissement
- 3rd arrondissement
- 4th arrondissement
- 6th arrondissement
- 7th arrondissement
- 8th arrondissement
- 9th arrondissement
- Arsenal
- Arts-et-Métiers
- Auteuil
- Bastille
- Batignolles
- Beaubourg
- Beaugrenelle
- Chaillot
- Champs-Élysées
- Clignancourt
- Dupleix
- Enfants-Rouges
- Europe
- Faubourg-Montmartre
- Folie-Méricourt
- Gaillon
- Grandes-Carrières
- Grenelle
- Gros-Caillou
- Ile de la Cité
- Javel
- La Muette
- Les Archives
- Les Halles
- Madeleine
- Maison-Blanche
- Monnaie
- Montmartre
- Montparnasse
- Notre-Dame-des-Champs
- Oberkampf
- Odéon
- Passy
- Place Vendôme
- Place d'Italie
- Plaine-Monceau
- Pletzl
- Porte Dauphine
- Porte d'Asnières
- Porte-Saint-Denis
- Quartier du Faubourg-du-Roule
- Rochechouart
- Saint Gervais
- Saint Victor
- Saint Vincent de Paul
- Saint-Germain-des-Prés
- Saint-Lambert
- Saint-Merri
- Saint-Philippe-du-Roule
- Saint-Thomas-d'Aquin
- Sainte-Avoye
- Sentier
- Ternes
- Tour Eiffel - Parc du Champ-de-Mars
- Upper Marais
- Épinettes
- Île Saint-Louis
Property types
Additional property types in 5th arrondissement
- France
- Île-de-France
- Paris
- 5th arrondissement
Contact
Contact your personal advisor


Engel & Völkers France
170 Rue du Faubourg Saint-Honoré
75008 Paris
Tel: +33145643030