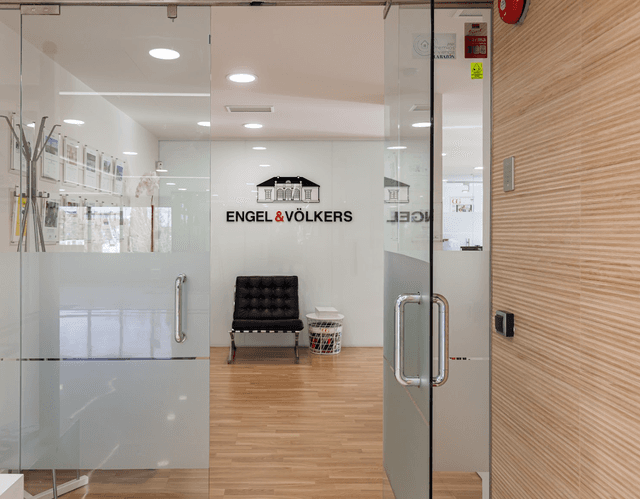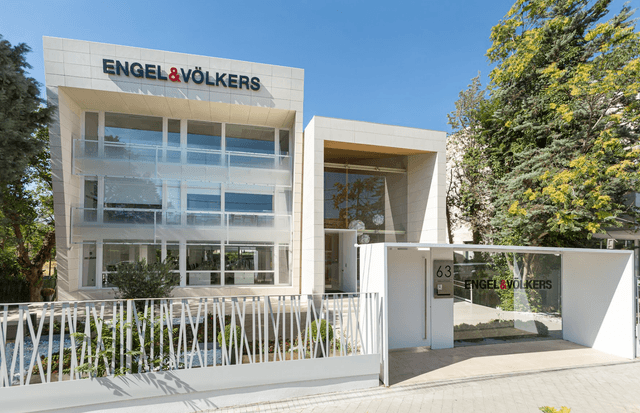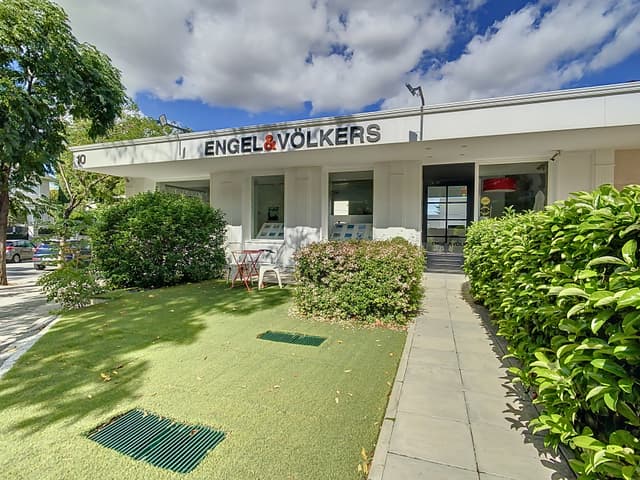Apartments for sale in Ciudad Lineal, Madrid – 35 results
Be informed faster than others
Save your search and receive a notification via email when new properties which fit your criteria are available.
WHAT WE OFFER
Our services for you
The process of purchasing or selling real estate is not an easy process, and effective real estate sales requires in-depth specialised and market knowledge. We are here to provide our experience and expertise to you.

PROPERTY PRICES
Real estate prices in Ciudad Lineal
is the average period of sales in this market
110 Days
Properties successfully brokered by Engel & Völkers
984+
Based on surveys by Engel & Völkers for Ciudad Lineal
GOOD TO KNOW
Advice when buying a property
ENGEL & VÖLKERS SHOPS
Your experts when buying property in Ciudad Lineal
Whatever your concern may be, our team of real estate agents is here for you
Open
Closes at 7 pm
Tuesday
10 am - 3 pm, 4 pm - 7 pm
Wednesday
10 am - 3 pm, 4 pm - 7 pm
Thursday
10 am - 3 pm, 4 pm - 7 pm
Friday
10 am - 3 pm, 4 pm - 7 pm
Saturday
Closed
Sunday
Closed
Monday
10 am - 3 pm, 4 pm - 7 pm
Open
Closes at 7 pm
Tuesday
9 am - 7 pm
Wednesday
9 am - 7 pm
Thursday
9 am - 7 pm
Friday
9 am - 7 pm
Saturday
Closed
Sunday
Closed
Monday
9 am - 7 pm

Madrid La Moraleja
Open
Closes at 7 pm
Tuesday
10 am - 2 pm, 3 pm - 7 pm
Wednesday
10 am - 2 pm, 3 pm - 7 pm
Thursday
10 am - 2 pm, 3 pm - 7 pm
Friday
3 pm - 7 pm, 10 pm - 2 pm
Saturday
Closed
Sunday
Closed
Monday
10 am - 2 pm, 3 pm - 7 pm

Open
Closes at 7 pm
Tuesday
9 am - 7 pm
Wednesday
9 am - 7 pm
Thursday
9 am - 7 pm
Friday
9 am - 7 pm
Saturday
Closed
Sunday
Closed
Monday
9 am - 7 pm
EngelVolkers%2520Torrelodones-dia.jpg&w=640&q=75)
Open
Closes at 7 pm
Tuesday
10 am - 2 pm, 4 pm - 7 pm
Wednesday
10 am - 2 pm, 4 pm - 7 pm
Thursday
10 am - 2 pm, 4 pm - 7 pm
Friday
10 am - 2 pm
Saturday
Closed
Sunday
Closed
Monday
10 am - 2 pm, 4 pm - 7 pm

Closed
Opens at 9 am
Tuesday
9 am - 2 pm, 3 pm - 6:30 pm
Wednesday
9 am - 2 pm, 3 pm - 6:30 pm
Thursday
9 am - 2 pm, 3 pm - 6:30 pm
Friday
9 am - 2 pm, 3 pm - 6:30 pm
Saturday
Closed
Sunday
Closed
Monday
9 am - 2 pm, 3 pm - 6:30 pm
LOCATIONS
All properties in Madrid
- Almagro
- Almenara
- Arapiles
- Aravaca
- Arganzuela
- Argüelles
- Atalaya
- Atocha
- Barrio de La Latina
- Barrio de las Letras
- Bellas Vistas
- Berruguete
- Castellana
- Castilla
- Castillejos
- Centro
- Chamartín
- Chamberí
- Ciudad Jardín
- Ciudad Universitaria
- Colina
- Concepción
- Cortes
- Costillares
- Cuatro Caminos
- El Salvador
- El Viso
- Embajadores
- Estrella
- Fuencarral-El Pardo
- Fuente del Berro
- Gaztambide
- Goya
- Gran Vía
- Hispanoamérica
- Hortaleza
- Ibiza
- Imperial
- Jerónimos
- Justicia
- La Guindalera
- La Paz
- Lavapiés
- Lista
- Malasaña
- Moncloa - Aravaca
- Niño Jesús
- Nueva España
- Pacífico
- Palacio
- Prosperidad
- Recoletos
- Retiro
- Ríos Rosas
- Salamanca
- San Blas
- San Pascual
- Sanchinarro
- Sol
- Tetuán
- Trafalgar
- Valdeacederas
- Valdemarín
- Vallehermoso
Property types
Additional property types in Ciudad Lineal
- Apartment for rent in Ciudad Lineal
- Commercial Properties for rent in Ciudad Lineal
- Commercial Properties for sale in Ciudad Lineal
- Detached house for sale in Ciudad Lineal
- House for sale in Ciudad Lineal
- Luxury homes for sale in Ciudad Lineal
- Penthouse for sale in Ciudad Lineal
- Real estate for rent in Ciudad Lineal
- Real estate for sale in Ciudad Lineal
- Store for rent in Ciudad Lineal
- Store for sale in Ciudad Lineal
- Spain
- Madrid region
- Madrid
- Ciudad Lineal
FOR MORE INFORMATION
Contact us



Engel & Völkers Spain
Avenida Diagonal 640, 6B
08017 Barcelona, España
Tel: +34 900 747 281

