Houses for sale in Catalonia – 1755 results
Be informed faster than others
Save your search and receive a notification via email when new properties which fit your criteria are available.
...
WHAT WE OFFER
Our services for you
The process of purchasing or selling real estate is not an easy process, and effective real estate sales requires in-depth specialised and market knowledge. We are here to provide our experience and expertise to you.

PROPERTY PRICES
Real estate prices in Catalonia
is the average period of sales in this market
195 Days
Properties successfully brokered by Engel & Völkers
10,100+
Based on surveys by Engel & Völkers for Catalonia
GOOD TO KNOW
Advice when buying a property
ENGEL & VÖLKERS SHOPS
Your experts when buying property in Catalonia
Whatever your concern may be, our team of real estate agents is here for you
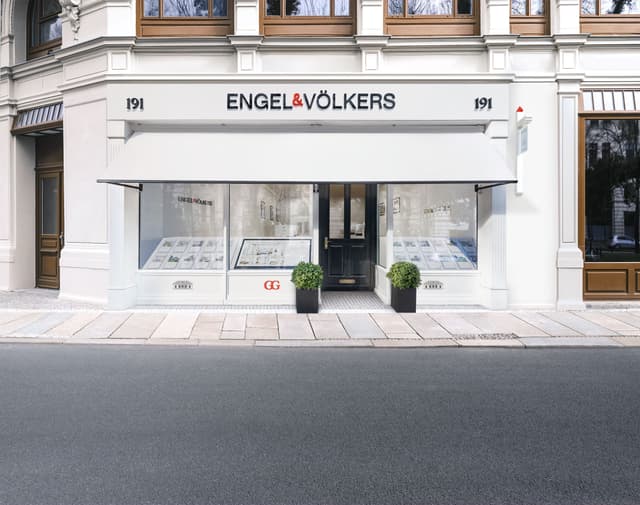
Barcelona Sant Cugat
Open
Closes at 7 pm
Monday
10 am - 7 pm
Tuesday
10 am - 7 pm
Wednesday
10 am - 7 pm
Thursday
10 am - 7 pm
Friday
10 am - 7 pm
Saturday
10 am - 2 pm
Sunday
Closed
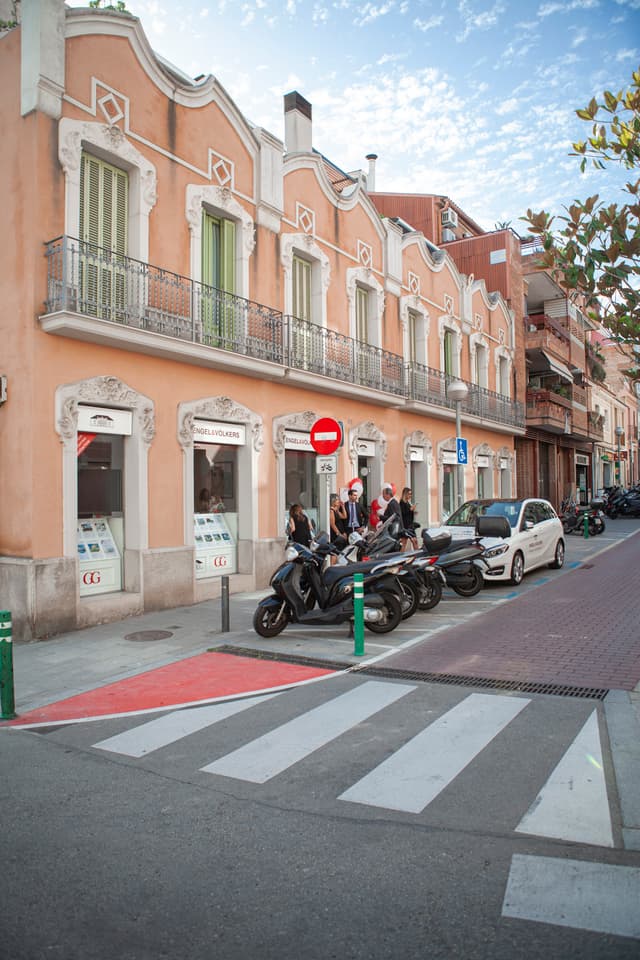
Open
Closes at 7 pm
Monday
10 am - 7 pm
Tuesday
10 am - 7 pm
Wednesday
10 am - 7 pm
Thursday
10 am - 7 pm
Friday
10 am - 7 pm
Saturday
10 am - 2 pm
Sunday
Closed
Open
Closes at 7 pm
Monday
9 am - 7 pm
Tuesday
9 am - 7 pm
Wednesday
9 am - 7 pm
Thursday
9 am - 7 pm
Friday
9 am - 7 pm
Saturday
Closed
Sunday
Closed
Barcelona Passeig de Gràcia
Open
Closes at 7 pm
Monday
10 am - 7 pm
Tuesday
10 am - 7 pm
Wednesday
10 am - 7 pm
Thursday
10 am - 7 pm
Friday
10 am - 7 pm
Saturday
10 am - 2 pm
Sunday
Closed
Open
Closes at 7 pm
Monday
10 am - 7 pm
Tuesday
10 am - 7 pm
Wednesday
10 am - 7 pm
Thursday
10 am - 7 pm
Friday
10 am - 7 pm
Saturday
10 am - 2 pm
Sunday
Closed
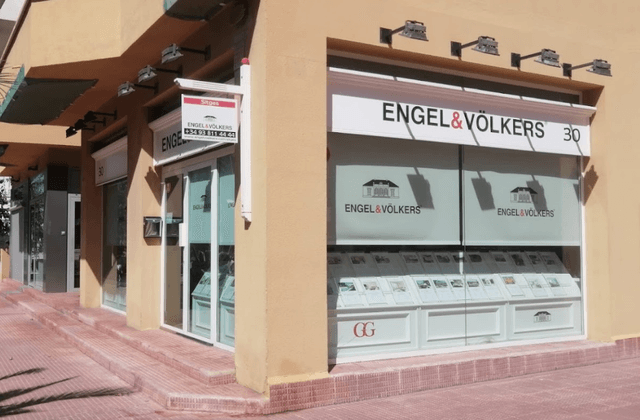
Closed
Opens at 4 pm
Monday
10 am - 2 pm, 4 pm - 7 pm
Tuesday
10 am - 2 pm, 4 pm - 7 pm
Wednesday
10 am - 2 pm, 4 pm - 7 pm
Thursday
10 am - 2 pm, 4 pm - 7 pm
Friday
10 am - 2 pm, 4 pm - 7 pm
Saturday
10 am - 2 pm
Sunday
Closed
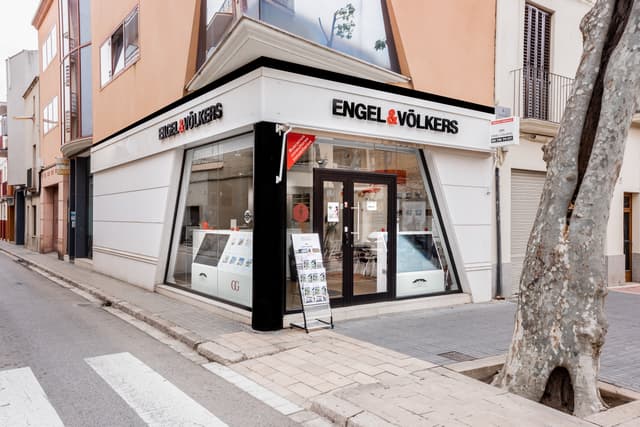
Barcelona Vilanova-Vilafranca
Closed
Opens at 4 pm
Monday
10 am - 2 pm, 4 pm - 7 pm
Tuesday
10 am - 2 pm, 4 pm - 7 pm
Wednesday
10 am - 2 pm, 4 pm - 7 pm
Thursday
10 am - 2 pm, 4 pm - 7 pm
Friday
10 am - 2 pm, 4 pm - 7 pm
Saturday
10 am - 2 pm
Sunday
Closed
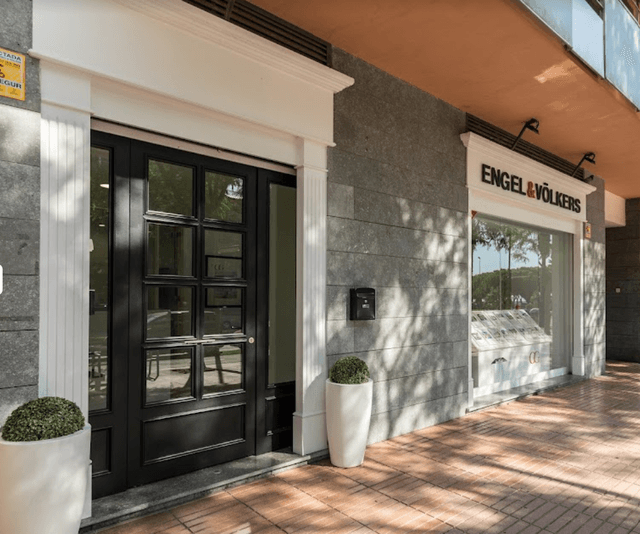
Open
Closes at 7 pm
Monday
10 am - 7 pm
Tuesday
10 am - 7 pm
Wednesday
10 am - 7 pm
Thursday
10 am - 7 pm
Friday
10 am - 7 pm
Saturday
10 am - 2 pm
Sunday
Closed
.jpg&w=640&q=75)
Open
Closes at 3 pm
Monday
10 am - 3 pm, 4 pm - 7 pm
Tuesday
10 am - 3 pm, 4 pm - 7 pm
Wednesday
10 am - 3 pm, 4 pm - 7 pm
Thursday
10 am - 3 pm, 4 pm - 7 pm
Friday
10 am - 3 pm, 4 pm - 7 pm
Saturday
Closed
Sunday
Closed
Property types
Additional property types in Catalonia
- Apartment for rent in Catalonia
- Apartment for sale in Catalonia
- Commercial Properties for rent in Catalonia
- Commercial Properties for sale in Catalonia
- Country house for rent in Catalonia
- Country house for sale in Catalonia
- Detached house for rent in Catalonia
- Detached house for sale in Catalonia
- Development for sale in Catalonia
- Hotel for sale in Catalonia
- House for rent in Catalonia
- Industrial real estate for rent in Catalonia
- Industrial real estate for sale in Catalonia
- Investment real estate for sale in Catalonia
- Land for sale in Catalonia
- Land for sale in Catalonia
- Loft for sale in Catalonia
- Luxury apartments for sale in Catalonia
- Luxury homes for sale in Catalonia
- Luxury real estate for sale in Catalonia
- Maisonette for rent in Catalonia
- Maisonette for sale in Catalonia
- Office for rent in Catalonia
- Office for sale in Catalonia
- Penthouse for rent in Catalonia
- Penthouse for sale in Catalonia
- Real estate for rent in Catalonia
- Real estate for sale in Catalonia
- Store for rent in Catalonia
- Store for sale in Catalonia
- Villa for rent in Catalonia
- Villa for sale in Catalonia
LOCATIONS
All properties in Spain
Andalusia (88)
- Albaida del Aljarafe
- Alcalá de Guadaíra
- Alcalá del Río
- Algeciras
- Almonaster la Real
- Aracena
- Ayamonte
- Aznalcázar
- Benamahoma
- Bollullos de la Mitación
- Bormujos
- Campamento
- Carmona
- Cartaya
- Casares
- Castellar de la Frontera
- Castilleja de la Cuesta
- Castillo de Castellar
- Cortegana
- Costa de la Luz
- Costa del Sol
- Costa Tropical
- Dos Hermanas
- El Cristo
- Gaucín
- Gines
- Grazalema
- Guadalcanal
- Guillena
- Huelva
- Isla Canela
- Jabugo
- Jimena de la Frontera
- La Chullera
- La Galera
- La Puebla del Río
- Lepe
- Lora del Río
- Los Jinetes
- Los Ángeles
- Mairena del Aljarafe
- Marchenilla
- Montenegral Alto
- Municipality Algarrobo
- Municipality Algeciras
- Municipality Aljaraque
- Municipality Almensilla
- Municipality Casares
- Municipality Castilleja de Guzmán
- Municipality Cártama
- Municipality Espartinas
- Municipality Gelves
- Municipality La Línea de la Concepción
- Municipality Los Barrios
- Municipality Mairena del Alcor
- Municipality Montecorto
- Municipality Morón de la Frontera
- Municipality Málaga
- Municipality of Alcalá de Guadaíra
- Municipality of Camas
- Municipality of Dos Hermanas
- Municipality Ronda
- Municipality San Roque
- Municipality Tarifa
- Municipality Torrox
- Municipality Valencina de la Concepción
- Municipality Écija
- Olivares
- Osuna
- Padrón
- Palmones
- Palomares del Río
- Pilas
- San José de la Rinconada
- San Martín del Tesorillo
- San Roque
- Sanlúcar la Mayor
- Santa Margarita
- Seville
- Sotogrande
- Taraguilla
- Tarifa
- Tomares
- Umbrete
- Villanueva del Ariscal
- Vélez-Málaga
- Zufre
- Écija
Asturias (45)
Basque Country (63)
- Alegría-Dulantzi
- Antezana de Foronda
- Arechavaleta
- Arrigorriaga
- Artzentales
- Berrosteguieta
- Costa Vasca
- Dima
- Durango
- Eibar
- Eldua
- Elorrio
- Errezil
- Eskoriatza
- Gaintza
- Garai
- Garin
- Gazeta
- Gaztelu
- Hernialde
- Hueto Abajo
- Iguria
- Irun
- Irura
- Iurreta
- Larrea
- Lasarte
- Legazpi
- Lizartza
- Mendiola
- Municipality Asparrena
- Municipality Asteasu
- Municipality Bidania-Goiatz
- Municipality Elduain
- Municipality Galdakao
- Municipality Gordexola
- Municipality Hondarribia
- Municipality Mutiloa
- Municipality of Vitoria-Gasteiz
- Municipality Oiartzun
- Municipality Okondo
- Municipality Orendain
- Municipality Zizurkil
- Nanclares de la Oca
- Okina
- Olaberria
- Oreitia
- Oñati
- Retana
- San Blas
- Sandamendi
- Tolosa
- Urbanización Cerro de Estíbaliz
- Urnieta
- Urretxu
- Villafranca
- Vitoria-Gasteiz
- Zaldibar
- Zaldibia
- Zeanuri
- Zeberio
- Zestoa
- Zuhatzu Gasteiz
Canary Islands (4)
Cantabria (18)
Castile-La Mancha (15)
Catalonia (434)
- Abrera
- Aguilar de Segarra
- Agullana
- Aiguafreda
- Aiguaviva
- Aire-Sol
- Albatàrrec
- Alcanar
- Alcover
- Alella
- Alforja
- Almoster
- Alp
- Alpicat
- Alt Penedès
- Aran Valley
- Arbúcies
- Arenys de Mar
- Argençola
- Artés
- Avinyó
- Avià
- Badalona
- Baix Llobregat
- Balaguer
- Balsareny
- Banyoles
- Barberà del Vallès
- Barcelona
- Begues
- Bell-lloc d'Urgell
- Bellaterra
- Bellprat
- Benavent de Segrià
- Berga
- Besalú
- Bescanó
- Bigues i Riells
- Blanes
- Bonmatí
- Boscos del Montnegre
- Calafell
- Calafell Parc
- Calders
- Caldes de Malavella
- Caldes de Montbui
- Calella
- Calldetenes
- Callús
- Campins
- Camós
- Can Blanc
- Can Bosc
- Can Falguera
- Can Farell
- Can Fosalba
- Can Lledó
- Can Massuet del Far
- Can Nadal
- Can Prat
- Can Regasol
- Can Reixac
- Can Tries
- Can Valls
- Can Vinyals
- Canadà Parc
- Canet d'Adri
- Canet de Mar
- Canovelles
- Capellades
- Cardedeu
- Castellar del Vallès
- Castellbell i el Vilar
- Castellbisbal
- Castellcir
- Castelldefels
- Castellet i la Gornal
- Castellgalí
- Castellnou de Bages
- Castellterçol
- Castellví de Rosanes
- Centelles
- Cerdanya
- Cerdanyola del Vallès
- Cervera
- Collbató
- Collsuspina
- Constantins
- Corbera de Llobregat
- Cornellà de Llobregat
- Corró d'Avall
- Costa Brava
- Costa Brava North
- Costa Brava South
- Costa del Garraf
- Costa del Maresme
- Costa Dorada
- Costa-Cunit
- Cubelles
- Cànoves i Samalús
- Dosrius
- El Bosc de Ruscalleda
- El Bruc
- El Brull
- El Coll
- El Mas Enric
- El Mas Gordi
- El Mas Llunés
- El Masnou
- El Mirador del Penedès
- El Montmell
- El Papiol
- El Pla de Santa Maria
- El Pont de Vilomara
- El Pont de Vilomara i Rocafort
- El Prat
- El Prat de Llobregat
- El Serrat de l'Ametlla
- El Sot dels Nostris
- El Vendrell
- El Xaró
- Els Bassacs
- Els Hostalets de Balenyà
- Els Hostalets de Pierola
- Els Pinyerets
- Els Saulons
- Esparreguera
- Esplugues de Llobregat
- Esponellà
- Figaró-Montmany
- Fogars de la Selva
- Fogars de Montclús
- Folgueroles
- Fonollosa
- Fígols
- Gallifa
- Gelida
- Gironella
- Granollers
- Graugés
- Gualba
- Gurb
- Hostafrancs
- Hostalric
- Igualada
- Jorba
- L'Ametlla del Vallès
- L'Espelt
- L'Espunyola
- L'Esquirol
- L'Estany
- L'Hospitalet de Llobregat
- La Balconada
- La Baronia del Montseny
- La Batllòria
- La Conreria
- La Floresta
- La Florida
- La Garriga
- La Jonquera
- La Llagosta
- La Miranda del Vallès
- La Molina
- La Nou de Berguedà
- La Pineda de Bages
- La Pobla de Claramunt
- La Roca del Vallès
- La Secuita
- La Sentiu
- La Torreta
- La Vall d'en Bas
- La Vall de Bianya
- La Venta I Can Mussarro
- Les Esplanes
- Les Fonts
- Les Franqueses del Vallès
- Les Margarides
- Les Masies Catalanes
- Les Masies de Roda
- Les Pobles
- Les Preses
- Les Pungoles
- Lleida
- Llierca
- Llinars del Vallès
- Lliçà d'Amunt
- Lliçà de Vall
- Llívia
- Maià de Montcal
- Malgrat de Mar
- Manlleu
- Manresa
- Marganell
- Martorell
- Martorelles
- Mas Altaba
- Mas Ram
- Masllorenç
- Massanes, Catalonia
- Matadepera
- Mataró
- Maçanet de la Selva
- Melianta
- Moià
- Molins de Rei
- Mollet del Vallès
- Molló
- Monistrol de Calders
- Monistrol de Montserrat
- Montbarbat
- Montcada i Reixac
- Montellà i Martinet
- Montgat
- Montmeló
- Montornès del Vallès
- Montseny
- Municipality Abrera
- Municipality Aiguamúrcia
- Municipality Argentona
- Municipality Avinyó
- Municipality Badalona
- Municipality Balsareny
- Municipality Bellvei
- Municipality Bellver de Cerdanya
- Municipality Bigues i Riells
- Municipality Blanes
- Municipality Caldes de Malavella
- Municipality Caldes de Montbui
- Municipality Capellades
- Municipality Cardedeu
- Municipality Castellar del Vallès
- Municipality Castellgalí
- Municipality Cervelló
- Municipality Corbera de Llobregat
- Municipality Cubelles
- Municipality Cunit
- Municipality Cànoves i Samalús
- Municipality Dosrius
- Municipality El Catllar
- Municipality El Prat de Llobregat
- Municipality El Vendrell
- Municipality Esparreguera
- Municipality Garraf
- Municipality Gelida
- Municipality Granollers
- Municipality Gualba
- Municipality Guils de Cerdanya
- Municipality Gurb
- Municipality Igualada
- Municipality L'Ametlla del Vallès
- Municipality La Garriga
- Municipality La Torre de Claramunt
- Municipality Les Masies de Voltregà
- Municipality Lleida
- Municipality Llinars del Vallès
- Municipality Lliçà de Vall
- Municipality Matadepera
- Municipality Mieres
- Municipality Montgat
- Municipality Montornès del Vallès
- Municipality Navàs
- Municipality of Alella
- Municipality of Barberà del Vallès
- Municipality of Castellbisbal
- Municipality of Cerdanyola del Vallès
- Municipality of Esplugues de Llobregat
- Municipality of Gavà
- Municipality of La Roca del Vallès
- Municipality of Manresa
- Municipality of Martorell
- Municipality of Molins de Rei
- Municipality of Montcada i Reixac
- Municipality of Parets del Vallès
- Municipality of Rubí
- Municipality of Sant Feliu de Llobregat
- Municipality of Sant Quirze del Vallès
- Municipality of Santa Perpètua de Mogoda
- Municipality of Tarragona
- Municipality of Terrassa
- Municipality of Vilanova i la Geltrú
- Municipality Olesa de Bonesvalls
- Municipality Olesa de Montserrat
- Municipality Palafolls
- Municipality Palau-solità i Plegamans
- Municipality Pallejà
- Municipality Piera
- Municipality Polinyà
- Municipality Porqueres
- Municipality Rellinars
- Municipality Sabadell
- Municipality Sant Andreu de la Barca
- Municipality Sant Antoni de Vilamajor
- Municipality Sant Celoni
- Municipality Sant Cugat del Vallès
- Municipality Sant Esteve Sesrovires
- Municipality Sant Feliu de Codines
- Municipality Sant Fost de Campsentelles
- Municipality Sant Fruitós de Bages
- Municipality Sant Gregori
- Municipality Sant Joan de Vilatorrada
- Municipality Sant Just Desvern
- Municipality Sant Pere de Ribes
- Municipality Sant Pere de Vilamajor
- Municipality Sant Vicenç de Castellet
- Municipality Sentmenat
- Municipality Sils
- Municipality Tiana
- Municipality Tordera
- Municipality Vallgorguina
- Municipality Vallirana
- Municipality Vallromanes
- Municipality Valls
- Municipality Vespella de Gaià
- Municipality Vidreres
- Municipality Viladecavalls
- Municipality Vilanova del Vallès
- Municipality Òdena
- Mura
- Naut Aran
- Navarcles
- Nou Vendrell
- Olesa de Bonesvalls
- Olot
- Orís
- Os de Balaguer
- Palafolls
- Palau-solità i Plegamans
- Palol de Revardit
- Parets del Vallès
- Pedra-Santa
- Perafita
- Polinyà
- Prades
- Prenafeta
- Puigcerdà
- Puigverd de Lleida
- Pujalt
- Quart
- Querol
- Rellinars
- Riells del fai
- Riells i Viabrea
- Ripollet
- Rubí
- Rupit i Pruit
- Sabadell
- Saldes
- Sallent
- Salt
- Sant Adrià de Besòs
- Sant Andreu de Llavaneres
- Sant Aniol de Finestres
- Sant Antoni de Vilamajor
- Sant Bartomeu del Grau
- Sant Boi de Lluçanès
- Sant Celoni
- Sant Cugat del Vallès
- Sant Esteve de Palautordera
- Sant Esteve Sesrovires
- Sant Feliu de Codines
- Sant Feliu de Pallerols
- Sant Feliu del Racó
- Sant Fost de Campsentelles
- Sant Fruitós de Bages
- Sant Gregori
- Sant Hilari Sacalm
- Sant Iscle de Vallalta
- Sant Joan de Vilatorrada
- Sant Joan les Fonts
- Sant Julià d'Alfou
- Sant Julià de Cerdanyola
- Sant Julià de Vilatorta
- Sant Martí de Llémena
- Sant Martí de Tous
- Sant Miquel
- Sant Miquel de Gonteres
- Sant Pere de Ribes
- Sant Pere de Torelló
- Sant Pere de Vilamajor
- Sant Quirze Safaja
- Sant Ramon
- Sant Salvador de Guardiola
- Sant Vicenç de Calders
- Sant Vicenç de Castellet
- Santa Coloma de Gramenet
- Santa Coloma Residencial
- Santa Eugènia de Berga
- Santa Eulàlia de Ronçana
- Santa Maria de Miralles
- Santa Maria de Palautordera
- Santa Pau
- Santa Perpètua de Mogoda
- Santa Susanna
- Santiga
- Santpedor
- Sentmenat
- Seva
- Sitges
- Súria
- Tagamanent
- Taradell
- Tavertet
- Terrassa
- Tona
- Torelló
- Torrefarrera
- Torrelameu
- Térmens
- Ullastrell
- Urbanització Àgora Park
- Vacarisses
- Valldoreix
- Vallfogona de Ripollès
- Vallgorguina
- Vallirana
- Vallmoll
- Vallromanes
- Valls
- Vic
- Vidrà
- Vilabella
- Vilablareix
- Vilada
- Viladecavalls
- Vilalba Sasserra
- Vilanova de la Barca
- Vilanova de Sau
- Vilanova de Segrià
- Vilanova del Camí
- Vilanova del Vallès
- Vilanova i la Geltrú
- Vilobí d'Onyar
- Viver de Segarra
- Òrrius
Galicia (14)
Madrid region (130)
- Ajalvir
- Alcala de Henares
- Alcorcón
- Algete
- Alpedrete
- Aranjuez
- Arroyomolinos
- Base Aerea Conjunta Torrejón
- Batres
- Boadilla del Monte
- Brunete
- Bustarviejo
- Cabanillas de la Sierra
- Camarma de Esteruelas
- Cerceda
- Cercedilla
- Chapinería
- Ciudalcampo
- Cobeña
- Collado Mediano
- Collado Villalba
- Colmenar Viejo
- Colmenarejo
- Coslada
- Cotos de Monterrey
- Dominio de Fontenebro
- El Boalo
- El Molar
- Fresnedillas de la Oliva
- Fuenlabrada
- Fuente del Fresno
- Fuente el Saz de Jarama
- Galapagar
- Griñón
- Guadalix de la Sierra
- Guadarrama
- Hoyo de Manzanares
- La Berzosa
- La Estación
- La Fortuna
- La Navata
- La Ponderosa de la Sierra
- Las Minas
- Las Rozas de Madrid
- Leganés
- Loeches
- Los Berrocales del Jarama
- Madrid
- Majadahonda
- Manzanares el Real
- Meco
- Miraflores de la Sierra
- Miraval
- Moralzarzal
- Municipality Alcorcón
- Municipality Algete
- Municipality Brunete
- Municipality Collado Mediano
- Municipality El Boalo
- Municipality El Molar
- Municipality Fuente el Saz de Jarama
- Municipality Griñón
- Municipality Los Baldíos
- Municipality Moralzarzal
- Municipality of Alcalá de Henares
- Municipality of Alcobendas
- Municipality of Aranjuez
- Municipality of Boadilla del Monte
- Municipality of Galapagar
- Municipality of Getafe
- Municipality of Las Rozas de Madrid
- Municipality of Leganés
- Municipality of Madrid
- Municipality of Móstoles
- Municipality of Rivas-Vaciamadrid
- Municipality of San Fernando de Henares
- Municipality of Torrelodones
- Municipality Pinto
- Municipality Puentes Viejas
- Municipality Rascafría
- Municipality Robledo de Chavela
- Municipality San Agustín del Guadalix
- Municipality Sevilla la Nueva
- Municipality Valdemorillo
- Municipality Villanueva de la Cañada
- Municipality Villanueva del Pardillo
- Municipality Villaviciosa de Odón
- Móstoles
- Navacerrada
- Navalafuente
- Navalagamella
- Navalcarnero
- Paracuellos de Jarama
- Parla
- Parque Coimbra
- Parque de las Colinas
- Parquelagos
- Patones
- Pedrezuela
- Pozuelo de Alarcón
- Pradera del Amor
- Prado Norte
- Rivas-Vaciamadrid
- Robledo de Chavela
- Roncesvalles
- San Agustín del Guadalix
- San Fernando de Henares
- San Sebastián de los Reyes
- Santa María de la Alameda
- Sevilla la Nueva
- Soto de Viñuelas
- Soto del Real
- Talamanca de Jarama
- Torrejón de Ardoz
- Torrejón de la Calzada
- Torrelaguna
- Torrelodones
- Torremocha de Jarama
- Tres Cantos
- Valdelagua
- Valdemorillo
- Valdeolmos-Alalpardo
- Valdetorres de Jarama
- Velilla de San Antonio
- Villafranca del Castillo
- Villamanta
- Villanueva de la Cañada
- Villanueva del Pardillo
- Villaviciosa de Odón
- Zarzalejo
Navarre (21)
Region of Murcia (3)
Valencia region (132)
- Alberic
- Alborache
- Alcublas
- Alfarb
- Algorfa
- Almoradí
- Bejís
- Benaguasil
- Beneixida
- Benimuslem
- Benissanó
- Buñol
- Calicanto
- Canet lo Roig
- Carlet
- Casinos
- Castelló
- Catadau
- Cheste
- Chiva
- Chulilla
- Colinas de San Antonio
- Collado
- Costa Blanca
- Costa del Azahar
- Càrcer
- Domeño
- Dénia
- El Palomar
- El Perigall
- El Pontón
- El Ràfol d'Almúnia
- El Verger
- Els Poblets
- Estubeny
- Gestalgar
- Godelleta
- Grau de Castelló
- L'Alcúdia
- L'Aljorf
- L'Eliana
- La Canyada
- La Conarda
- La Llosa de Ranes
- La Pobla de Vallbona
- La Presa
- La Sima
- La Vall de Gallinera
- Llíria
- Macastre
- Manuel
- Masalavés
- Mogente/Moixent
- Mont Cabrera
- Monte Rosado
- Montroi
- Montserrat
- Municipality Alberic
- Municipality Aldaia
- Municipality Alginet
- Municipality Algorfa
- Municipality Alzira
- Municipality Camp de Túria
- Municipality Carcaixent
- Municipality Casinos
- Municipality Chella
- Municipality Cheste
- Municipality Chiva
- Municipality Càrcer
- Municipality Dénia
- Municipality El Verger
- Municipality Enguera
- Municipality Godelleta
- Municipality Guadassuar
- Municipality Horta of Valencia
- Municipality Hoya de Buñol
- Municipality L'Eliana
- Municipality La Pobla de Vallbona
- Municipality Llíria
- Municipality Los Montesinos
- Municipality Marina Alta
- Municipality Montserrat
- Municipality of Bétera
- Municipality of Castelló de la Plana
- Municipality of Manises
- Municipality of Paterna
- Municipality of San Antonio de Benagéber
- Municipality of Torrent
- Municipality Olocau
- Municipality Ontinyent
- Municipality Picassent
- Municipality Pilar de la Horadada
- Municipality Requena
- Municipality Riba-roja de Túria
- Municipality Ribera Alta
- Municipality San Jorge
- Municipality San Miguel de Salinas
- Municipality Serra
- Municipality Torrevieja
- Municipality Turís
- Municipality Utiel
- Municipality Vega Baja del Segura
- Municipality Vilamarxant
- Municipality Villar del Arzobispo
- Municipality Vinalopó Mitjà
- Municipality Vinaròs
- Municipality Xàtiva
- Novelda
- Olocau
- Ontinyent
- Orihuela
- Pedralba
- Pego
- Pilar de la Horadada
- Pinar de Campoverde
- Real
- Requena
- Riba-roja de Túria
- Rotglà i Corberà
- San Antonio
- Segorbe
- Torrella
- Torrent
- Turís
- Urbanización los Visos
- Urbanización Pedrizas
- Utiel
- Valle del Túria
- Vilamarxant
- Villar del Arzobispo
- Viver
- Xàtiva
- Spain
- Catalonia
FOR MORE INFORMATION
Contact us



Engel & Völkers Spain
Avenida Diagonal 640, 6B
08017 Barcelona, España
Tel: +34 900 747 281

