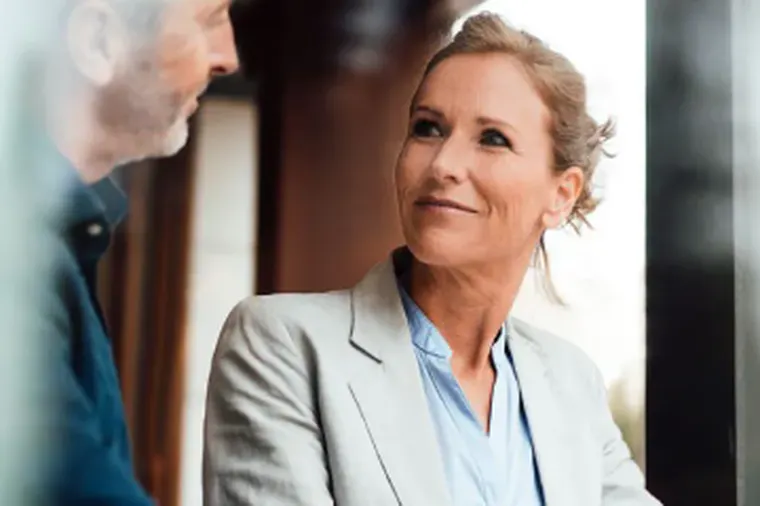Houses for rent in Madrid
Be informed faster than others
Create a search alert and receive a notification via email when new properties which fit your criteria are available.
The above search results are displayed by Engel & Völkers GmbH, as the sole technical operator of the real estate platform integrated into this website, in accordance with your search criteria. The respective providers are solely responsible for the content of the individual offers, whose provider information can be found in the advertisements.
WHAT WE OFFER
Our services for you
The process of purchasing or selling real estate is not an easy process, and effective real estate sales requires in-depth specialised and market knowledge. We are here to provide our experience and expertise to you.




PROPERTY PRICES
Real estate prices in Madrid
is the average period of sales in this market
120 Days
Properties were brokered successfully in this market by Engel & Völkers
4,030+
Based on surveys by Engel & Völkers for Madrid
GOOD TO KNOW
Advice when buying a property
ENGEL & VÖLKERS SHOPS
Your experts when buying property in Madrid
Whatever your concern may be, our team of real estate agents is here for you

Closed
Opens at 9 am
Thursday
9 am - 7 pm
Friday
9 am - 7 pm
Saturday
Closed
Sunday
Closed
Monday
9 am - 7 pm
Tuesday
9 am - 7 pm
Wednesday
9 am - 7 pm
Closed
Opens at 9:30 am
Thursday
9:30 am - 2 pm, 3 pm - 7 pm
Friday
9:30 am - 2 pm, 3 pm - 7 pm
Saturday
Closed
Sunday
Closed
Monday
9:30 am - 2 pm, 3 pm - 7 pm
Tuesday
9:30 am - 2 pm, 3 pm - 7 pm
Wednesday
9:30 am - 2 pm, 3 pm - 7 pm
EngelVolkers%2520Torrelodones-dia.jpg&w=640&q=75)
Closed
Opens at 10 am
Thursday
10 am - 2 pm, 4 pm - 7 pm
Friday
10 am - 2 pm
Saturday
Closed
Sunday
Closed
Monday
10 am - 2 pm, 4 pm - 7 pm
Tuesday
10 am - 2 pm, 4 pm - 7 pm
Wednesday
10 am - 2 pm, 4 pm - 7 pm

Closed
Opens at 10 am
Thursday
10 am - 3 pm, 4 pm - 7 pm
Friday
10 am - 3 pm, 4 pm - 7 pm
Saturday
Closed
Sunday
Closed
Monday
10 am - 3 pm, 4 pm - 7 pm
Tuesday
10 am - 3 pm, 4 pm - 7 pm
Wednesday
10 am - 3 pm, 4 pm - 7 pm
Closed
Opens at 9 am
Thursday
9 am - 7 pm
Friday
9 am - 7 pm
Saturday
Closed
Sunday
Closed
Monday
9 am - 7 pm
Tuesday
9 am - 7 pm
Wednesday
9 am - 7 pm
Closed
Opens at 10 am
Thursday
10 am - 3 pm, 4 pm - 7 pm
Friday
10 am - 3 pm, 4 pm - 7 pm
Saturday
Closed
Sunday
Closed
Monday
10 am - 3 pm, 4 pm - 7 pm
Tuesday
10 am - 3 pm, 4 pm - 7 pm
Wednesday
10 am - 3 pm, 4 pm - 7 pm
Property types
Additional property types in Madrid
- Real Estate for rent in Madrid
- Land for sale in Madrid
- Hotel for sale in Madrid
- Investment real estate for sale in Madrid
- Industrial real estate for sale in Madrid
- Office for sale in Madrid
- Investment real estate for rent in Madrid
- Office for rent in Madrid
- Store for sale in Madrid
- Industrial real estate for rent in Madrid
- Store for rent in Madrid
- Land for sale in Madrid
- House for sale in Madrid
- Apartment for sale in Madrid
- Real Estate for sale in Madrid
- Apartment for rent in Madrid
LOCATIONS
All properties in Spain
Andalusia (4)
Madrid (6)
Valencia (2)
Galicia (2)
Catalonia (6)
Balearic Islands (6)
Basque Country (1)
- Spain
- Madrid
FOR MORE INFORMATION
Contact us



Engel & Völkers Spain
Avenida Diagonal 640, 6B
08017 Barcelona, España
Tel: +34 900 747 281

