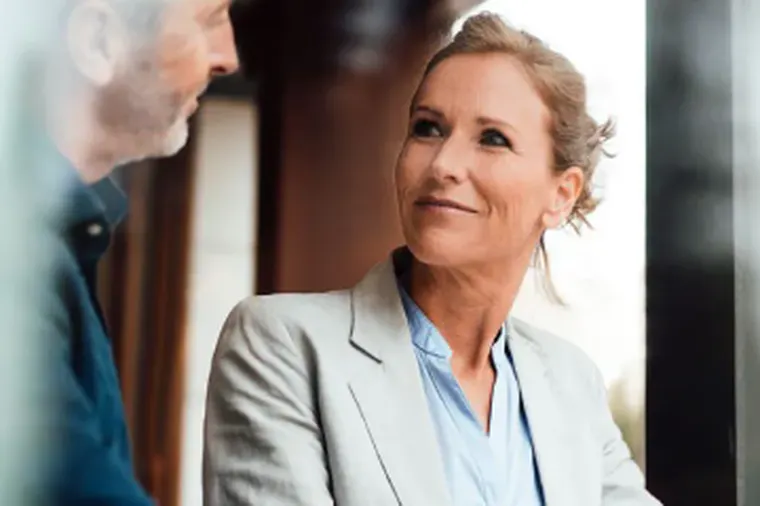Houses for sale in Dominio de Fontenebro, Madrid
Be informed faster than others
Create a search alert and receive a notification via email when new properties which fit your criteria are available.
More properties in the surrounding region
The above search results are displayed by Engel & Völkers GmbH, as the sole technical operator of the real estate platform integrated into this website, in accordance with your search criteria. The respective providers are solely responsible for the content of the individual offers, whose provider information can be found in the advertisements.
WHAT WE OFFER
Our services for you
The process of purchasing or selling real estate is not an easy process, and effective real estate sales requires in-depth specialised and market knowledge. We are here to provide our experience and expertise to you.




PROPERTY PRICES
Real estate prices in Dominio de Fontenebro
Based on surveys by Engel & Völkers for Dominio de Fontenebro
GOOD TO KNOW
Advice when buying a property
ENGEL & VÖLKERS SHOPS
Your experts when buying property in Dominio de Fontenebro
Whatever your concern may be, our team of real estate agents is here for you

Open
Closes at 7 pm
Thursday
9 am - 7 pm
Friday
9 am - 7 pm
Saturday
Closed
Sunday
Closed
Monday
9 am - 7 pm
Tuesday
9 am - 7 pm
Wednesday
9 am - 7 pm

Closed
Opens at 10 am
Thursday
10 am - 3 pm, 4 pm - 7 pm
Friday
10 am - 3 pm, 4 pm - 7 pm
Saturday
Closed
Sunday
Closed
Monday
10 am - 3 pm, 4 pm - 7 pm
Tuesday
10 am - 3 pm, 4 pm - 7 pm
Wednesday
10 am - 3 pm, 4 pm - 7 pm
Open
Closes at 7 pm
Thursday
9 am - 7 pm
Friday
9 am - 7 pm
Saturday
Closed
Sunday
Closed
Monday
9 am - 7 pm
Tuesday
9 am - 7 pm
Wednesday
9 am - 7 pm
Closed
Opens at 10 am
Thursday
10 am - 3 pm, 4 pm - 7 pm
Friday
10 am - 3 pm, 4 pm - 7 pm
Saturday
Closed
Sunday
Closed
Monday
10 am - 3 pm, 4 pm - 7 pm
Tuesday
10 am - 3 pm, 4 pm - 7 pm
Wednesday
10 am - 3 pm, 4 pm - 7 pm
EngelVolkers%2520Torrelodones-dia.jpg&w=640&q=75)
Closed
Opens at 10 am
Thursday
10 am - 2 pm, 4 pm - 7 pm
Friday
10 am - 2 pm
Saturday
Closed
Sunday
Closed
Monday
10 am - 2 pm, 4 pm - 7 pm
Tuesday
10 am - 2 pm, 4 pm - 7 pm
Wednesday
10 am - 2 pm, 4 pm - 7 pm
Closed
Opens at 9:30 am
Thursday
9:30 am - 2 pm, 3 pm - 7 pm
Friday
9:30 am - 2 pm, 3 pm - 7 pm
Saturday
Closed
Sunday
Closed
Monday
9:30 am - 2 pm, 3 pm - 7 pm
Tuesday
9:30 am - 2 pm, 3 pm - 7 pm
Wednesday
9:30 am - 2 pm, 3 pm - 7 pm
LOCATIONS
All properties nearby Dominio de Fontenebro
Property types
Additional property types in Dominio de Fontenebro
FOR MORE INFORMATION
Contact us



Engel & Völkers Spain
Avenida Diagonal 640, 6B
08017 Barcelona, España
Tel: +34 900 747 281

