Houses for sale in Municipality of Sant Quirze del Vallès – 191 results
Be informed faster than others
Save your search and receive a notification via email when new properties which fit your criteria are available.
...
WHAT WE OFFER
Our services for you
The process of purchasing or selling real estate is not an easy process, and effective real estate sales requires in-depth specialised and market knowledge. We are here to provide our experience and expertise to you.

PROPERTY PRICES
Real estate prices in Municipality of Sant Quirze del Vallès
is the average period of sales in this market
184 Days
Properties successfully brokered by Engel & Völkers
980+
Based on surveys by Engel & Völkers for Municipality of Sant Quirze del Vallès
GOOD TO KNOW
Advice when buying a property
ENGEL & VÖLKERS SHOPS
Your experts when buying property in Municipality of Sant Quirze del Vallès
Whatever your concern may be, our team of real estate agents is here for you
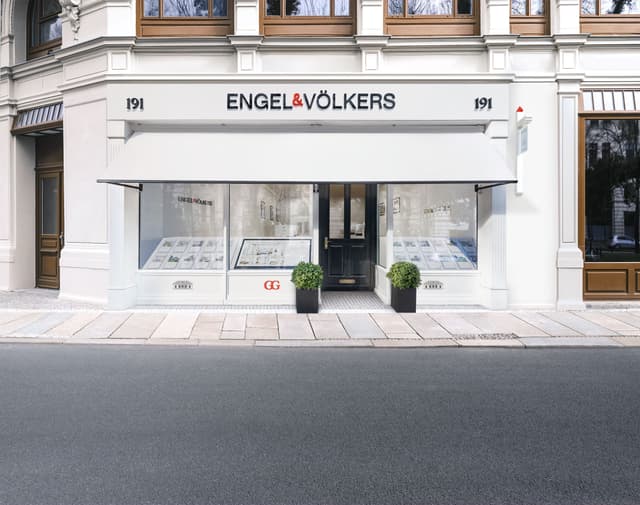
Barcelona Sant Cugat
Open
Closes at 7 pm
Thursday
10 am - 7 pm
Friday
10 am - 7 pm
Saturday
10 am - 2 pm
Sunday
Closed
Monday
10 am - 7 pm
Tuesday
10 am - 7 pm
Wednesday
10 am - 7 pm
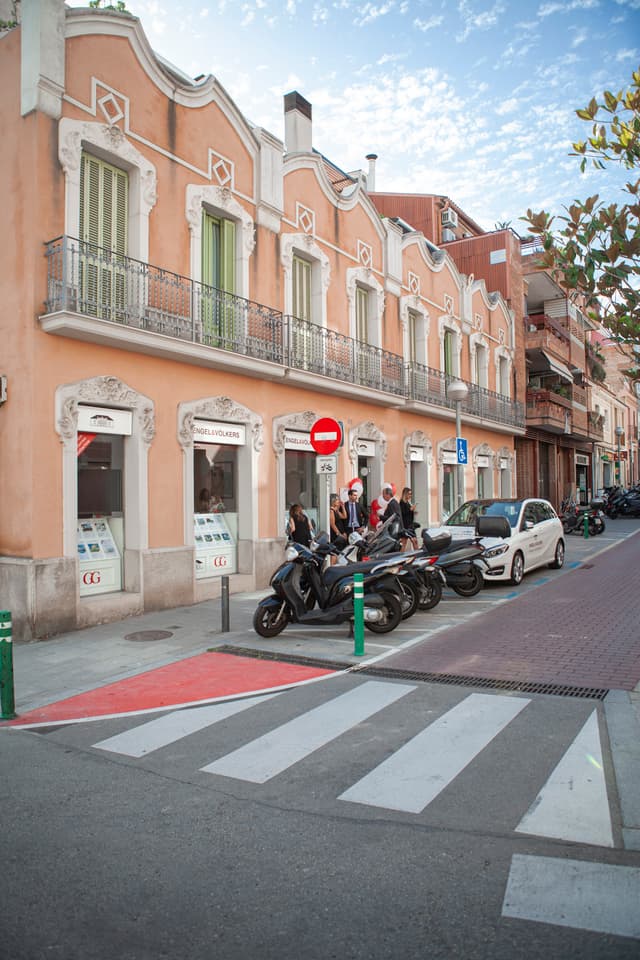
Open
Closes at 7 pm
Thursday
10 am - 7 pm
Friday
10 am - 7 pm
Saturday
10 am - 2 pm
Sunday
Closed
Monday
10 am - 7 pm
Tuesday
10 am - 7 pm
Wednesday
10 am - 7 pm
Open
Closes at 7 pm
Thursday
9 am - 7 pm
Friday
9 am - 7 pm
Saturday
Closed
Sunday
Closed
Monday
9 am - 7 pm
Tuesday
9 am - 7 pm
Wednesday
9 am - 7 pm
Barcelona Passeig de Gràcia
Open
Closes at 7 pm
Thursday
10 am - 7 pm
Friday
10 am - 7 pm
Saturday
10 am - 2 pm
Sunday
Closed
Monday
10 am - 7 pm
Tuesday
10 am - 7 pm
Wednesday
10 am - 7 pm
Open
Closes at 7 pm
Thursday
10 am - 7 pm
Friday
10 am - 7 pm
Saturday
10 am - 2 pm
Sunday
Closed
Monday
10 am - 7 pm
Tuesday
10 am - 7 pm
Wednesday
10 am - 7 pm
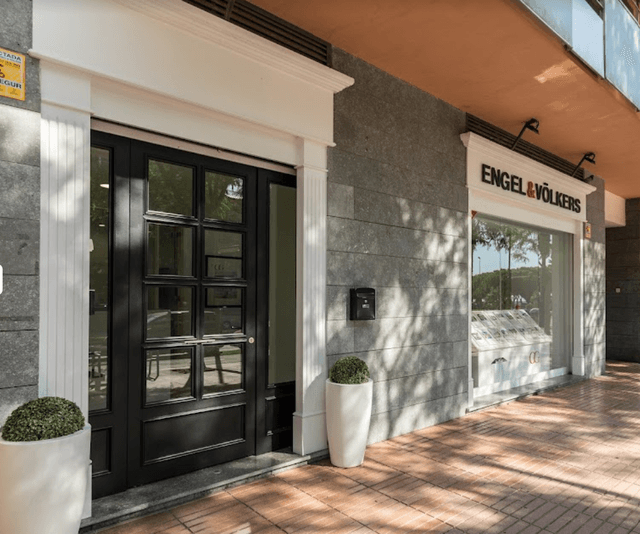
Open
Closes at 7 pm
Thursday
10 am - 7 pm
Friday
10 am - 7 pm
Saturday
10 am - 2 pm
Sunday
Closed
Monday
10 am - 7 pm
Tuesday
10 am - 7 pm
Wednesday
10 am - 7 pm
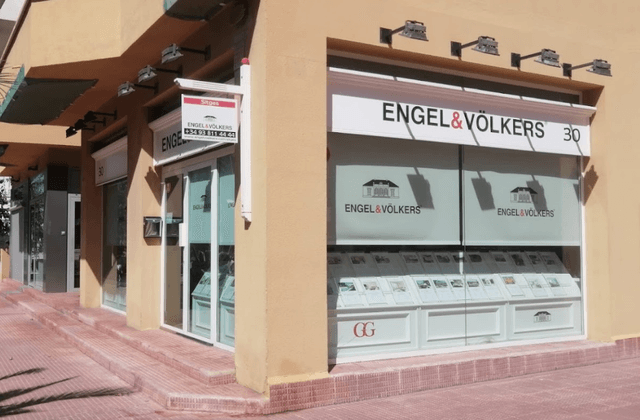
Open
Closes at 7 pm
Thursday
10 am - 2 pm, 4 pm - 7 pm
Friday
10 am - 2 pm, 4 pm - 7 pm
Saturday
10 am - 2 pm
Sunday
Closed
Monday
10 am - 2 pm, 4 pm - 7 pm
Tuesday
10 am - 2 pm, 4 pm - 7 pm
Wednesday
10 am - 2 pm, 4 pm - 7 pm
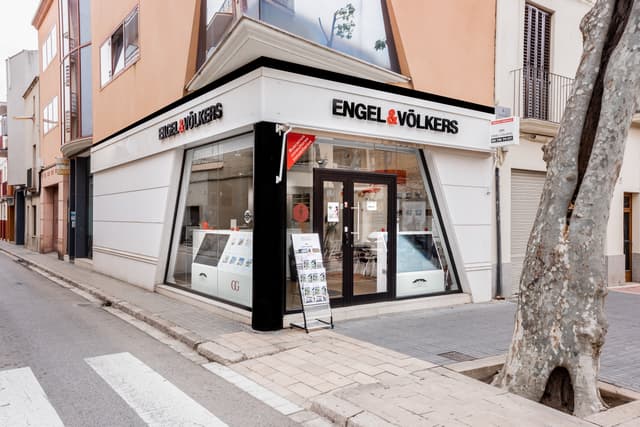
Barcelona Vilanova-Vilafranca
Open
Closes at 7 pm
Thursday
10 am - 2 pm, 4 pm - 7 pm
Friday
10 am - 2 pm, 4 pm - 7 pm
Saturday
10 am - 2 pm
Sunday
Closed
Monday
10 am - 2 pm, 4 pm - 7 pm
Tuesday
10 am - 2 pm, 4 pm - 7 pm
Wednesday
10 am - 2 pm, 4 pm - 7 pm
.jpg&w=640&q=75)
Open
Closes at 7 pm
Thursday
10 am - 3 pm, 4 pm - 7 pm
Friday
10 am - 3 pm, 4 pm - 7 pm
Saturday
Closed
Sunday
Closed
Monday
10 am - 3 pm, 4 pm - 7 pm
Tuesday
10 am - 3 pm, 4 pm - 7 pm
Wednesday
10 am - 3 pm, 4 pm - 7 pm
Property types
Additional property types in Municipality of Sant Quirze del Vallès
- Apartment for sale in Municipality of Sant Quirze del Vallès
- Commercial Properties for rent in Municipality of Sant Quirze del Vallès
- Country house for sale in Municipality of Sant Quirze del Vallès
- Detached house for sale in Municipality of Sant Quirze del Vallès
- Luxury homes for sale in Municipality of Sant Quirze del Vallès
- Real estate for sale in Municipality of Sant Quirze del Vallès
- Villa for sale in Municipality of Sant Quirze del Vallès
FOR MORE INFORMATION
Contact us



Engel & Völkers Spain
Avenida Diagonal 640, 6B
08017 Barcelona, España
Tel: +34 900 747 281

