Houses for sale in Cunit, Calafell – 77 results
Be informed faster than others
Save your search and receive a notification via email when new properties which fit your criteria are available.
WHAT WE OFFER
Our services for you
The process of purchasing or selling real estate is not an easy process, and effective real estate sales requires in-depth specialised and market knowledge. We are here to provide our experience and expertise to you.

PROPERTY PRICES
Real estate prices in Cunit
is the average period of sales in this market
197 Days
Properties successfully brokered by Engel & Völkers
516+
Based on surveys by Engel & Völkers for Cunit
GOOD TO KNOW
Advice when buying a property
ENGEL & VÖLKERS SHOPS
Your experts when buying property in Cunit
Whatever your concern may be, our team of real estate agents is here for you
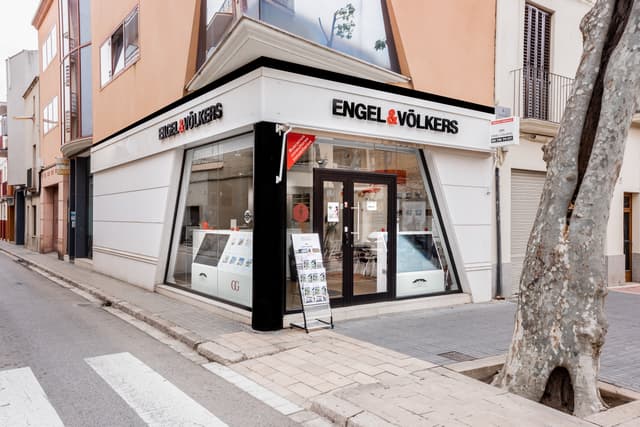
Barcelona Vilanova-Vilafranca
Open
Closes at 7 pm
Friday
10 am - 2 pm, 4 pm - 7 pm
Saturday
10 am - 2 pm
Sunday
Closed
Monday
10 am - 2 pm, 4 pm - 7 pm
Tuesday
10 am - 2 pm, 4 pm - 7 pm
Wednesday
10 am - 2 pm, 4 pm - 7 pm
Thursday
10 am - 2 pm, 4 pm - 7 pm
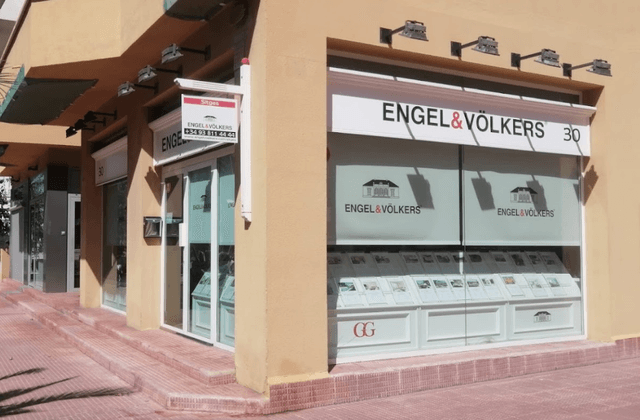
Open
Closes at 7 pm
Friday
10 am - 2 pm, 4 pm - 7 pm
Saturday
10 am - 2 pm
Sunday
Closed
Monday
10 am - 2 pm, 4 pm - 7 pm
Tuesday
10 am - 2 pm, 4 pm - 7 pm
Wednesday
10 am - 2 pm, 4 pm - 7 pm
Thursday
10 am - 2 pm, 4 pm - 7 pm
.jpg&w=640&q=75)
Open
Closes at 7 pm
Friday
10 am - 3 pm, 4 pm - 7 pm
Saturday
Closed
Sunday
Closed
Monday
10 am - 3 pm, 4 pm - 7 pm
Tuesday
10 am - 3 pm, 4 pm - 7 pm
Wednesday
10 am - 3 pm, 4 pm - 7 pm
Thursday
10 am - 3 pm, 4 pm - 7 pm
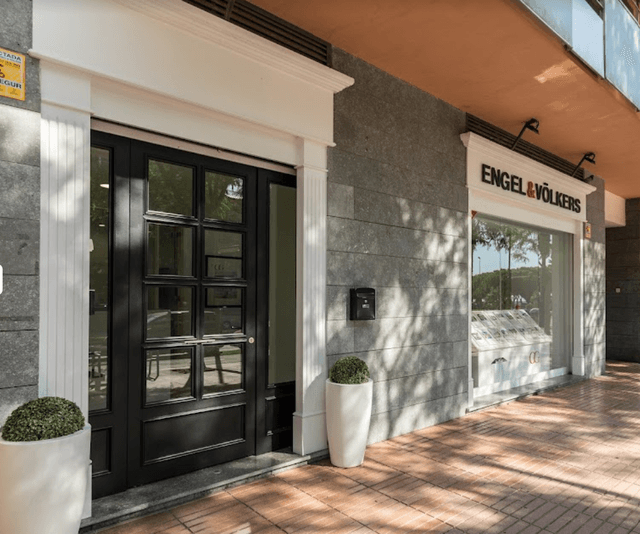
Open
Closes at 7 pm
Friday
10 am - 7 pm
Saturday
10 am - 2 pm
Sunday
Closed
Monday
10 am - 7 pm
Tuesday
10 am - 7 pm
Wednesday
10 am - 7 pm
Thursday
10 am - 7 pm
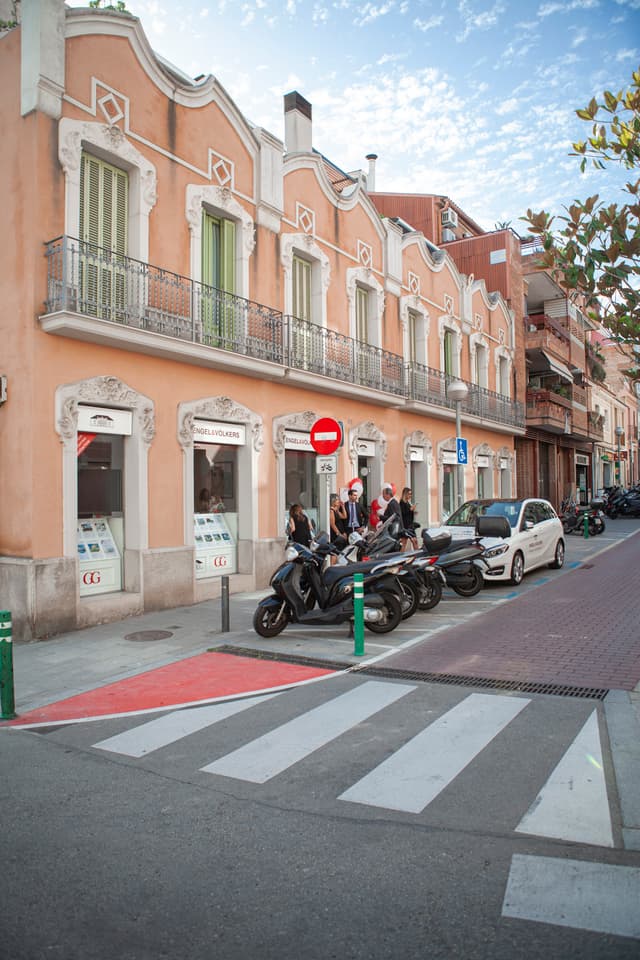
Open
Closes at 7 pm
Friday
10 am - 7 pm
Saturday
10 am - 2 pm
Sunday
Closed
Monday
10 am - 7 pm
Tuesday
10 am - 7 pm
Wednesday
10 am - 7 pm
Thursday
10 am - 7 pm
Open
Closes at 7 pm
Friday
9 am - 7 pm
Saturday
Closed
Sunday
Closed
Monday
9 am - 7 pm
Tuesday
9 am - 7 pm
Wednesday
9 am - 7 pm
Thursday
9 am - 7 pm
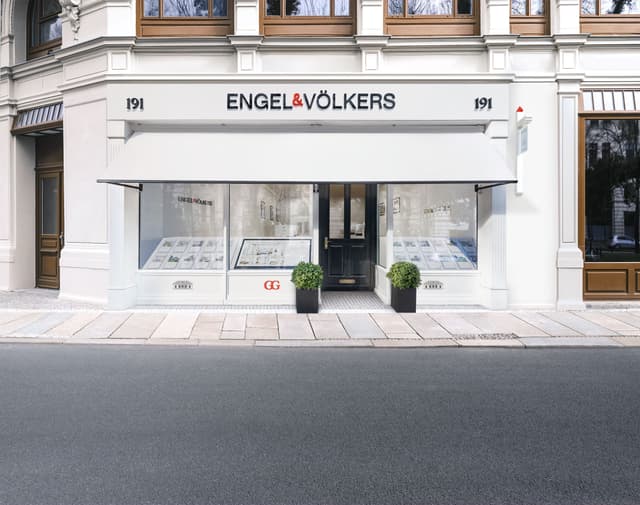
Barcelona Sant Cugat
Open
Closes at 7 pm
Friday
10 am - 7 pm
Saturday
10 am - 2 pm
Sunday
Closed
Monday
10 am - 7 pm
Tuesday
10 am - 7 pm
Wednesday
10 am - 7 pm
Thursday
10 am - 7 pm
Barcelona Passeig de Gràcia
Open
Closes at 7 pm
Friday
10 am - 7 pm
Saturday
10 am - 2 pm
Sunday
Closed
Monday
10 am - 7 pm
Tuesday
10 am - 7 pm
Wednesday
10 am - 7 pm
Thursday
10 am - 7 pm
Open
Closes at 7 pm
Friday
10 am - 7 pm
Saturday
10 am - 2 pm
Sunday
Closed
Monday
10 am - 7 pm
Tuesday
10 am - 7 pm
Wednesday
10 am - 7 pm
Thursday
10 am - 7 pm
Property types
Additional property types in Cunit
FOR MORE INFORMATION
Contact us



Engel & Völkers Spain
Avenida Diagonal 640, 6B
08017 Barcelona, España
Tel: +34 900 747 281

