Houses for sale in Montsà, Costa Blanca – 65 results
Be informed faster than others
Save your search and receive a notification via email when new properties which fit your criteria are available.
WHAT WE OFFER
Our services for you
The process of purchasing or selling real estate is not an easy process, and effective real estate sales requires in-depth specialised and market knowledge. We are here to provide our experience and expertise to you.

PROPERTY PRICES
Real estate prices in Montsà
is the average period of sales in this market
230 Days
Properties successfully brokered by Engel & Völkers
353+
Based on surveys by Engel & Völkers for Montsà
GOOD TO KNOW
Advice when buying a property
ENGEL & VÖLKERS SHOPS
Your experts when buying property in Montsà
Whatever your concern may be, our team of real estate agents is here for you
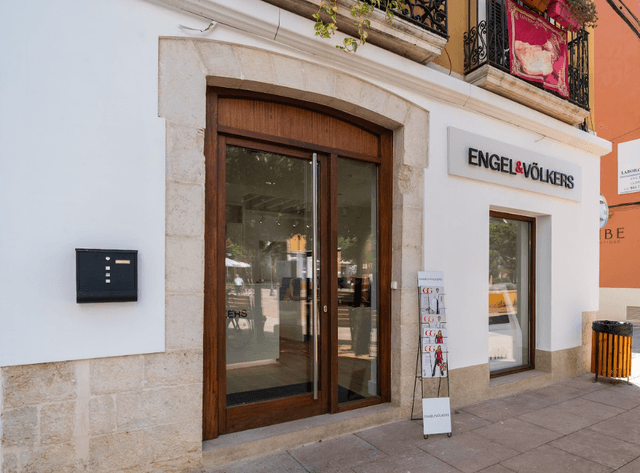
Closed
Opens at 9 am
Thursday
9 am - 2 pm, 3 pm - 6 pm
Friday
9 am - 2 pm, 3 pm - 6 pm
Saturday
Closed
Sunday
Closed
Monday
9 am - 2 pm, 3 pm - 6 pm
Tuesday
9 am - 2 pm, 3 pm - 6 pm
Wednesday
9 am - 2 pm, 3 pm - 6 pm
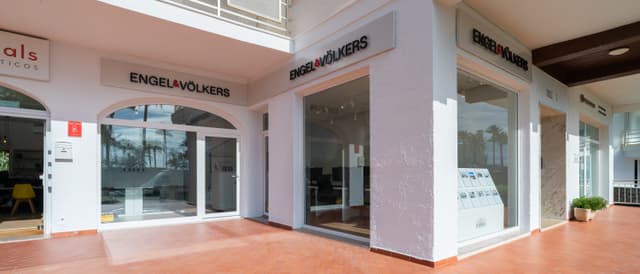
Closed
Opens at 9 am
Thursday
9 am - 6 pm
Friday
9 am - 6 pm
Saturday
Closed
Sunday
Closed
Monday
9 am - 6 pm
Tuesday
9 am - 6 pm
Wednesday
9 am - 6 pm
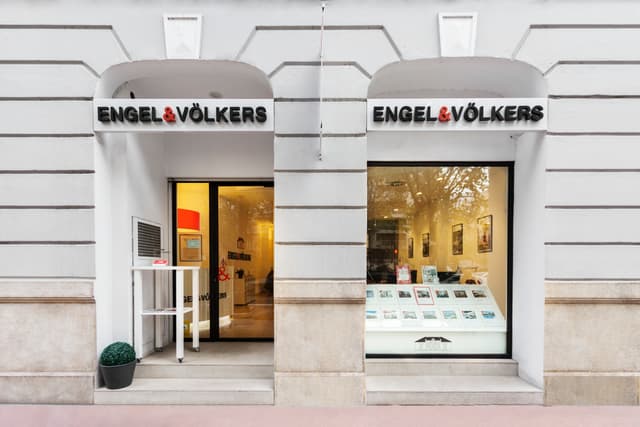
Closed
Opens at 9 am
Thursday
9 am - 6 pm
Friday
9 am - 6 pm
Saturday
Closed
Sunday
Closed
Monday
9 am - 6 pm
Tuesday
9 am - 6 pm
Wednesday
9 am - 6 pm
Closed
Opens at 9 am
Thursday
9 am - 2 pm, 3 pm - 6 pm
Friday
9 am - 2 pm, 3 pm - 6 pm
Saturday
Closed
Sunday
Closed
Monday
9 am - 2 pm, 3 pm - 6 pm
Tuesday
9 am - 2 pm, 3 pm - 6 pm
Wednesday
9 am - 2 pm, 3 pm - 6 pm
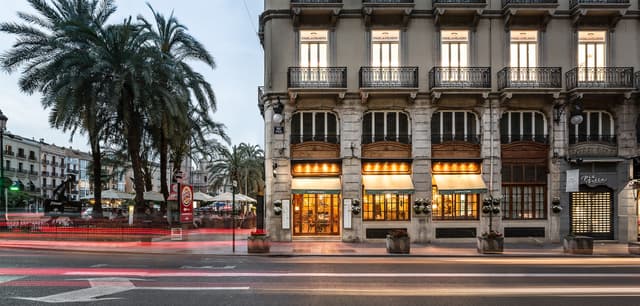
Closed
Opens at 9 am
Thursday
9 am - 6 pm
Friday
9 am - 3 pm
Saturday
Closed
Sunday
Closed
Monday
9 am - 6 pm
Tuesday
9 am - 6 pm
Wednesday
9 am - 6 pm
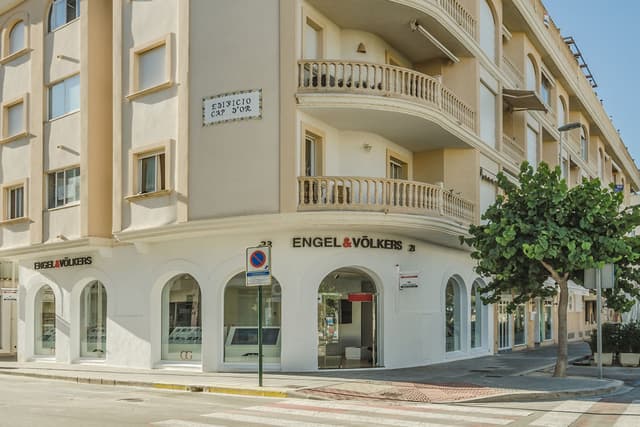
Open
Closes at 7 pm
Thursday
9 am - 2 pm, 3 pm - 7 pm
Friday
9 am - 2 pm, 3 pm - 7 pm
Saturday
Closed
Sunday
Closed
Monday
9 am - 2 pm, 3 pm - 7 pm
Tuesday
9 am - 2 pm, 3 pm - 7 pm
Wednesday
9 am - 2 pm, 3 pm - 7 pm
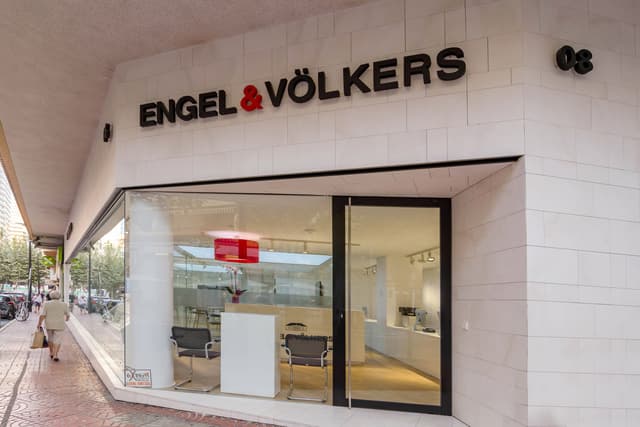
Open
Closes at 7 pm
Thursday
10 am - 2 pm, 3 pm - 7 pm
Friday
10 am - 2 pm, 3 pm - 7 pm
Saturday
Closed
Sunday
Closed
Monday
10 am - 2 pm, 3 pm - 7 pm
Tuesday
10 am - 2 pm, 3 pm - 7 pm
Wednesday
10 am - 2 pm, 3 pm - 7 pm
Altea
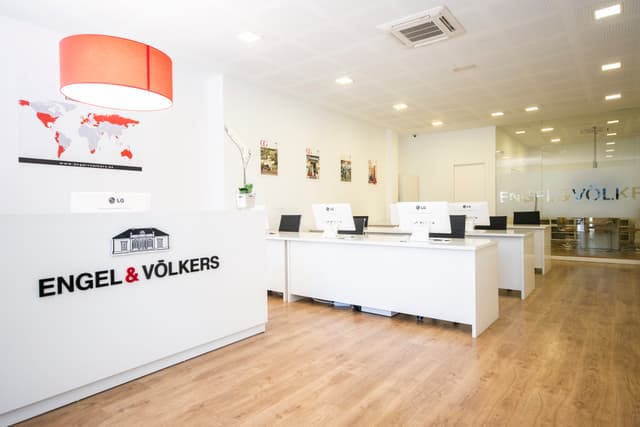
Open
Closes at 8 pm
Thursday
9 am - 8 pm
Friday
9 am - 8 pm
Saturday
10 am - 1:30 pm
Sunday
Closed
Monday
9 am - 8 pm
Tuesday
9 am - 8 pm
Wednesday
9 am - 8 pm
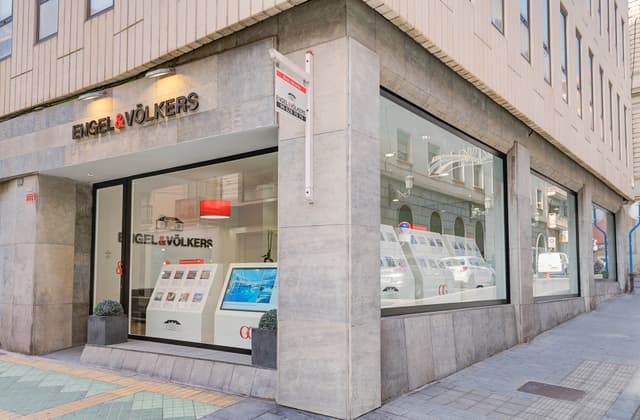
Open
Closes at 7 pm
Thursday
10 am - 7 pm
Friday
10 am - 7 pm
Saturday
10 am - 1 pm
Sunday
Closed
Monday
10 am - 7 pm
Tuesday
10 am - 7 pm
Wednesday
10 am - 7 pm
LOCATIONS
All properties nearby Montsà
Property types
Additional property types in Montsà
FOR MORE INFORMATION
Contact us



Engel & Völkers Spain
Avenida Diagonal 640, 6B
08017 Barcelona, España
Tel: +34 900 747 281

