Houses for sale in Municipality Caldes de Malavella – 116 results
Be informed faster than others
Save your search and receive a notification via email when new properties which fit your criteria are available.
WHAT WE OFFER
Our services for you
The process of purchasing or selling real estate is not an easy process, and effective real estate sales requires in-depth specialised and market knowledge. We are here to provide our experience and expertise to you.

PROPERTY PRICES
Real estate prices in Municipality Caldes de Malavella
is the average period of sales in this market
231 Days
Properties successfully brokered by Engel & Völkers
231+
Based on surveys by Engel & Völkers for Municipality Caldes de Malavella
GOOD TO KNOW
Advice when buying a property
ENGEL & VÖLKERS SHOPS
Your experts when buying property in Municipality Caldes de Malavella
Whatever your concern may be, our team of real estate agents is here for you
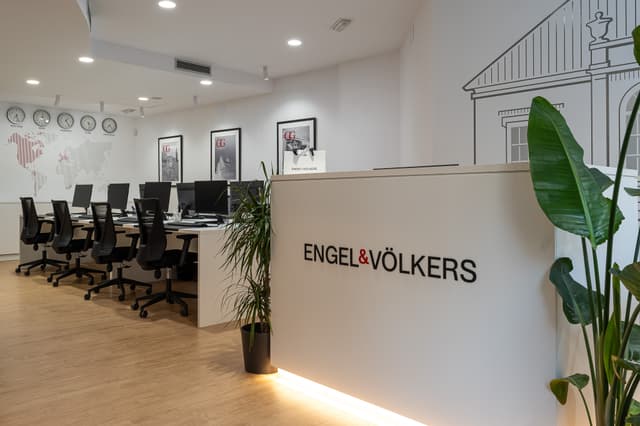
Closed
Saturday
Closed
Sunday
Closed
Monday
9 am - 7 pm
Tuesday
9 am - 7 pm
Wednesday
9 am - 7 pm
Thursday
9 am - 7 pm
Friday
9 am - 6 pm
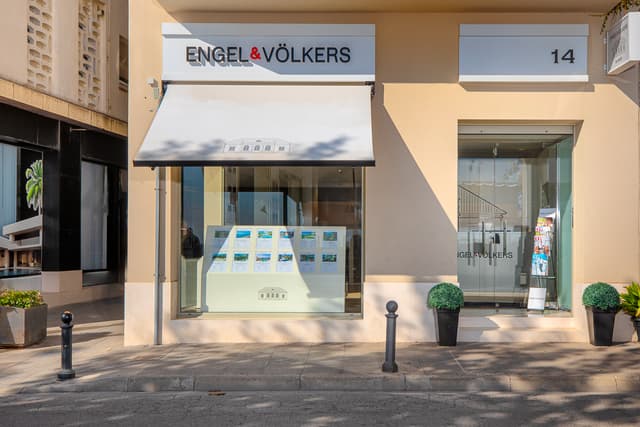
Closed
Saturday
9:30 am - 2 pm
Sunday
Closed
Monday
9:30 am - 7 pm
Tuesday
9:30 am - 7 pm
Wednesday
9:30 am - 2 pm, 4 pm - 7 pm
Thursday
9:30 am - 7 pm
Friday
9:30 am - 2 pm, 4 pm - 7 pm
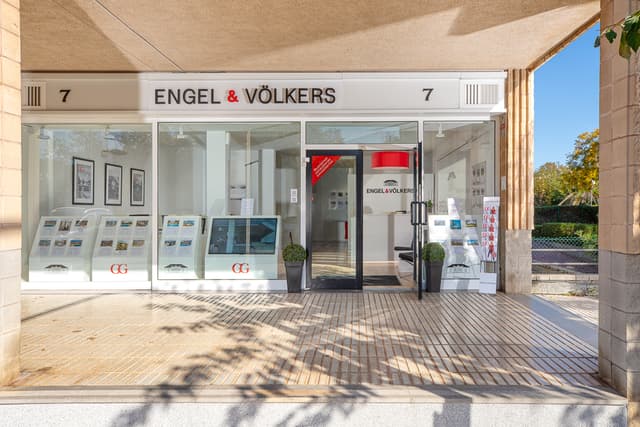
Closed
Saturday
9 am - 2 pm
Sunday
Closed
Monday
9 am - 7 pm
Tuesday
9 am - 7 pm
Wednesday
9 am - 2 pm, 4 pm - 7 pm
Thursday
9 am - 7 pm
Friday
9 am - 2 pm, 4 pm - 7 pm
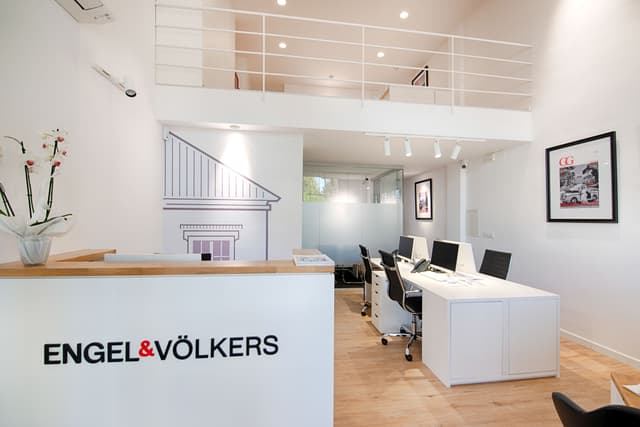
Empuriabrava
Closed
Saturday
10 am - 1 pm
Sunday
Closed
Monday
10 am - 6 pm
Tuesday
10 am - 6 pm
Wednesday
10 am - 6 pm
Thursday
10 am - 6 pm
Friday
10 am - 6 pm
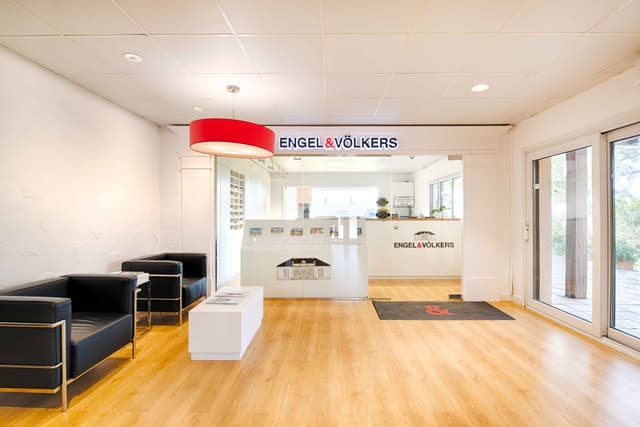
Closed
Saturday
9 am - 1 pm
Sunday
Closed
Monday
9 am - 6 pm
Tuesday
9 am - 6 pm
Wednesday
9 am - 6 pm
Thursday
9 am - 6 pm
Friday
9 am - 6 pm
Closed
Saturday
10 am - 2 pm
Sunday
Closed
Monday
9 am - 6 pm
Tuesday
9 am - 6 pm
Wednesday
9 am - 6 pm
Thursday
9 am - 6 pm
Friday
9 am - 6 pm
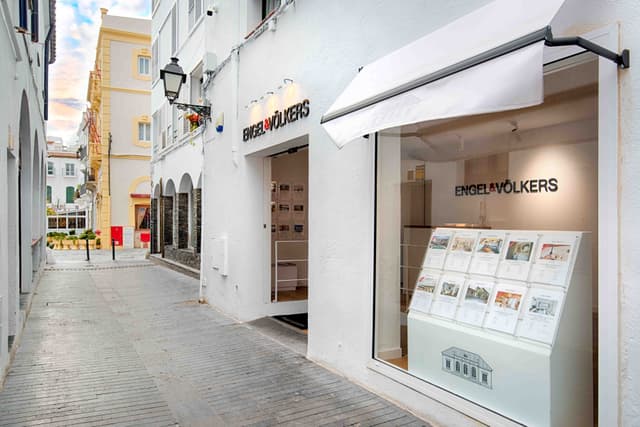
Closed
Saturday
10 am - 2 pm
Sunday
Closed
Monday
10 am - 1 pm, 3 pm - 7 pm
Tuesday
10 am - 1 pm, 3 pm - 7 pm
Wednesday
10 am - 1 pm, 3 pm - 7 pm
Thursday
10 am - 1 pm, 3 pm - 7 pm
Friday
10 am - 1 pm, 3 pm - 7 pm
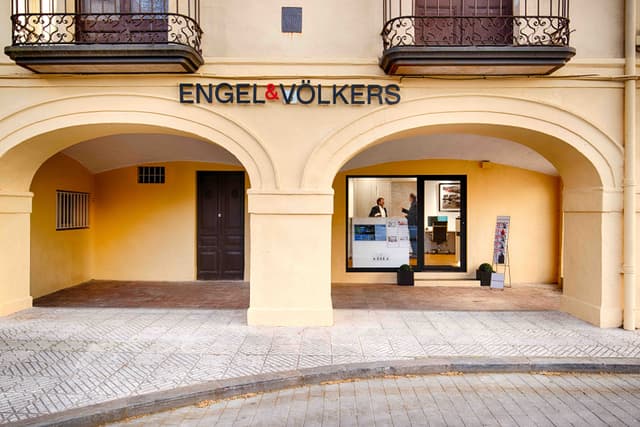
Closed
Saturday
9 am - 1 pm
Sunday
Closed
Monday
9 am - 6 pm
Tuesday
9 am - 6 pm
Wednesday
9 am - 6 pm
Thursday
9 am - 6 pm
Friday
9 am - 6 pm
Closed
Saturday
10 am - 2 pm
Sunday
Closed
Monday
10 am - 7 pm
Tuesday
10 am - 7 pm
Wednesday
10 am - 7 pm
Thursday
10 am - 7 pm
Friday
10 am - 7 pm
Property types
Additional property types in Municipality Caldes de Malavella
- Country house for sale in Municipality Caldes de Malavella
- Detached house for sale in Municipality Caldes de Malavella
- Luxury homes for sale in Municipality Caldes de Malavella
- Luxury real estate for sale in Municipality Caldes de Malavella
- Real estate for sale in Municipality Caldes de Malavella
- Villa for sale in Municipality Caldes de Malavella
FOR MORE INFORMATION
Contact us



Engel & Völkers Spain
Avenida Diagonal 640, 6B
08017 Barcelona, España
Tel: +34 900 747 281

