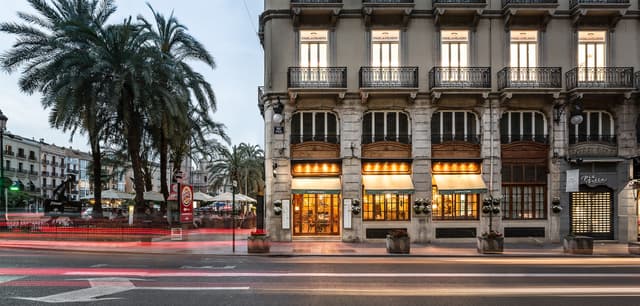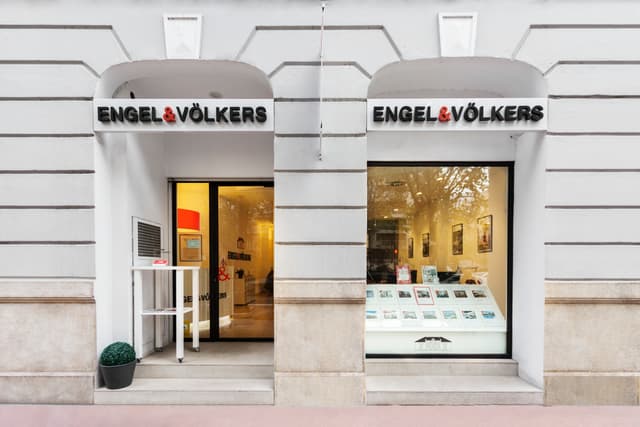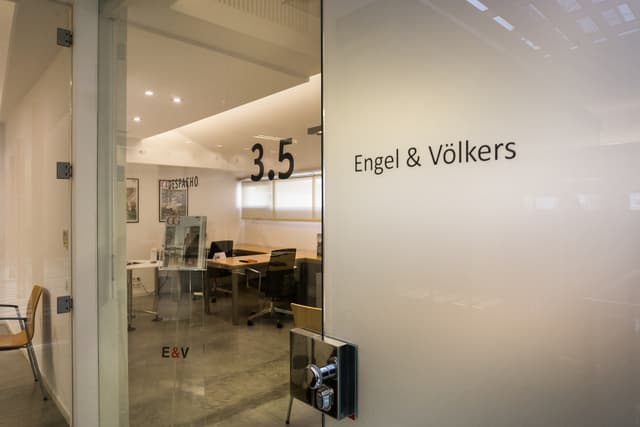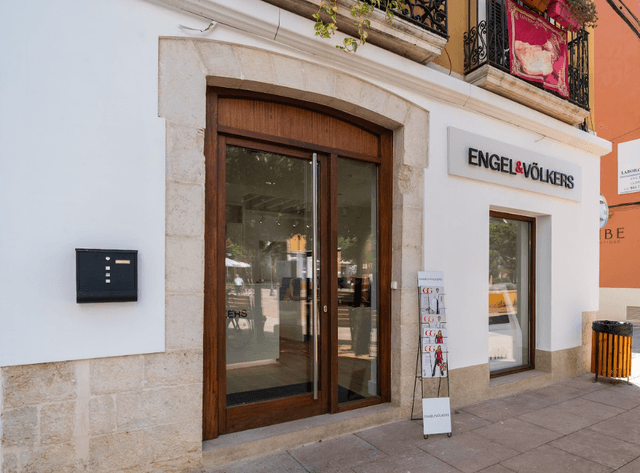Haus mieten in Gemeinde Bétera – 6 Ergebnisse
Seien Sie schneller informiert als andere
Speichern Sie Ihre Suche und lassen Sie sich via E-Mail über neue Immobilien informieren, die Ihren Bedürfnissen entsprechen.
Objekte im weiteren Umkreis
Was wir anbieten
Unsere Leistungen für Sie
Der Kauf oder Verkauf einer Immobilie ist keine leichte Aufgabe. Wir sind überzeugt, dass eine erfolgreiche Immobilienvermittlung auf fundierte Fach- und Marktkenntnisse beruht und helfen Ihnen gerne mit unserer Expertise.

IMMOBILIENPREISE
Aktuelle Marktpreisentwicklung in Gemeinde Bétera
ist eine Immobilie hier durchschn. auf diesem Markt
144 Tage
Immobilien aktuell in der Vermarktung durch E&V
618+
Basierend auf Erhebungen durch Engel & Völkers für Gemeinde Bétera
GUT ZU WISSEN
Ratgeber für den Immobilienkauf
ENGEL & VÖLKERS SHOPS
Ihre Experten für den Immobilienkauf in Gemeinde Bétera
Egal welches Anliegen Sie haben, unser Team an Immobilienmaklern ist gerne für Sie da

Geschlossen
Öffnet um 09:00
Sonntag
Geschlossen
Montag
09:00 - 18:00
Dienstag
09:00 - 18:00
Mittwoch
09:00 - 18:00
Donnerstag
09:00 - 18:00
Freitag
09:00 - 15:00
Samstag
Geschlossen
Geschlossen
Öffnet um 09:00
Sonntag
Geschlossen
Montag
09:00 - 14:00, 15:00 - 18:00
Dienstag
09:00 - 14:00, 15:00 - 18:00
Mittwoch
09:00 - 14:00, 15:00 - 18:00
Donnerstag
09:00 - 14:00, 15:00 - 18:00
Freitag
09:00 - 14:00, 15:00 - 18:00
Samstag
Geschlossen

Geschlossen
Öffnet um 09:00
Sonntag
Geschlossen
Montag
09:00 - 18:00
Dienstag
09:00 - 18:00
Mittwoch
09:00 - 18:00
Donnerstag
09:00 - 18:00
Freitag
09:00 - 18:00
Samstag
Geschlossen

Geschlossen
Öffnet um 09:00
Sonntag
Geschlossen
Montag
09:00 - 18:30
Dienstag
09:00 - 18:30
Mittwoch
09:00 - 18:30
Donnerstag
09:00 - 18:30
Freitag
09:00 - 15:00
Samstag
Geschlossen

Geschlossen
Öffnet um 09:00
Sonntag
Geschlossen
Montag
09:00 - 14:00, 15:00 - 18:00
Dienstag
09:00 - 14:00, 15:00 - 18:00
Mittwoch
09:00 - 14:00, 15:00 - 18:00
Donnerstag
09:00 - 14:00, 15:00 - 18:00
Freitag
09:00 - 14:00, 15:00 - 18:00
Samstag
Geschlossen
Immobilienarten
Weitere Immobilientypen in Gemeinde Bétera
- Spanien
- Region Valencia
- Bétera
Kontakt
Kontaktieren Sie uns jetzt – persönlich



Engel & Völkers Spanien
Avenida Diagonal 640, 6B
08017 Barcelona, España
Tel: +34 900 747 281

