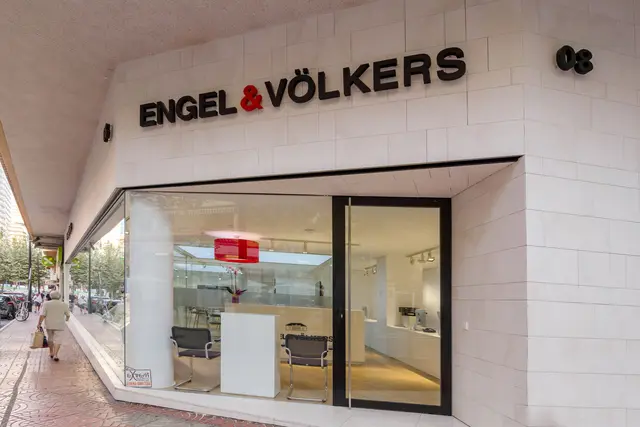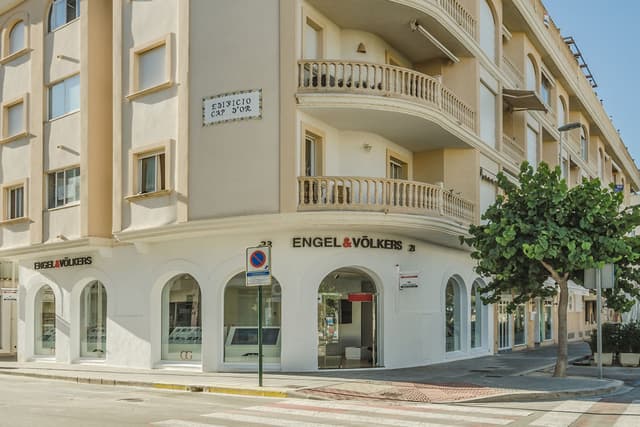Welcome to E&V, your global real estate agents in Benidorm, Finestrat and Villajoyosa.
Engel & Völkers offers more than 40 years experience in professional real estate services specializing in modern, luxury and high-quality residential property. Our seasoned team of English-speaking estate agents can expertly advise and guide you before during and after your purchase, sale or long term rental. Our customer loyalty is in part due to the fact that we place an enormous emphasis on building a relationship with our clients, based on trust and professionalism. In addition, as a truly International real estate brand, we offer some unique and key advantages.
Our in-house Intranet platform connects, generates and shares thousands of new leads each day with and from more than 10.000 real estate agents.
Property sellers are able to take advantage of a well-established brand which is a household name with many of their targeted clientele in Central and Northern Europe.
Our extensive and exclusive offline and online marketing collaboration can enhance a seller's property profile and massively improve its visibility to both National and International audiences.
In regard to finding an ideal home or investment, you will appreciate our extensive and unique portfolio of prime properties, and the ease and time savings that our cutting-edge offices and technology can afford you during your search.
Our friendly multilingual property consultants have extensive knowledge of the local micro housing markets, their property values, and the pros and cons of living in the various residential areas (Levante, Poniente, Cala Finestrat, Finestrat, La Creu, Rincón de Loix, El Albir, Polop, Alfaz del Pi, La Nucia and Villajoyosa).
They will be able to match the best area to your required lifestyle, and inform you about what property type (modern, restoration project, town house, apartment, penthouse, etc)and micro residential area sees the most inquiries and therefore offers the best investment and resale potential.
Through our many dealings with the local authorities and the top property developers in the area, we are afforded a unique and fortuitous insight into the future commercial and residential growth hubs in and around Benidorm.
We can inform you about the various projects and circumstances that will have an influence on property prices in the surrounding residential areas.
Benidorm property market and the future
The year-on-year increase in demand by both the Central and Northern Europeans and the Spanish population, combined with the associated growth in sales is proof that Benidorm not only offers an excellent financial investment opportunity but also a much sought after lifestyle.
Some significant commercial and residential developments have already received planning approval. The potential complimentary effect that property prices in the surrounding areas could receive is key information that you may want to consider before selecting an area in which to live or invest.
If you would like to better inform yourself about the exclusive development planned at La Creu, the new golf courses in Finestrat, the largest shopping centre in Spain (in Barrina), and other quality commercial and residential developments, then you are more than welcome to visit our offices at your convenience.
Whether you are looking to sell, or purchase, or would simply enjoy paying us a friendly visit we would love to hear how you found the area, what interests you, and what your best adventures have been.
About Benidorm
Unique, enigmatic and always evolving, Benidorm and its diverse nature will pleasantly surprise you with its myriad facets and features.
Built around two comfortable sandy bays, this attractive seafront location with its short mild winters and pleasant summers provides residents with a host of hobbies, leisure and cultural activities, and attractions, to suit all tastes.
You can enjoy sailing excursions from the club Nautico, waterskiing in the warm clear waters, cable skiing, jet skiing, hiking and biking the numerous nature trails, tennis, the many splendid golf courses, and the excitement of four theme parks (Terra Mítica, Aqualandia, Aquanatura, and Mundomar) amongst others.
Day or night, Benidorm has arguably more entertainment choices than even the larger cities in Spain. You will find concerts, tribute acts, show bars, dinner shows, burlesque, cabarets, musicals, live music pubs, casinos and a circus, tapas and paella cooking classes, day trips to the Algar waterfalls and Guadalest, safaris and winery tours, and too many vibrant bars pubs and cafés to mention.
Matching any large European city, there are arrays of first class private and public services including hospitals and emergency units, clinics, medical and esthetic centres, and health and spa centres.
For schooling options within Benidorm, you have the International Lope de Vega and Costa Blanca International College, and nearby you will find Elian's British School (La Nucia), the non-profit AIS International School (Altea), and Colegio Almedia (Callosa d'En Sarrià).
There is easy access to the national network of motorways. It's only 40 km to Alicante International Airport and 30 km to Alicante train station which offers a high-speed train service to many of Spain’s major cities.





