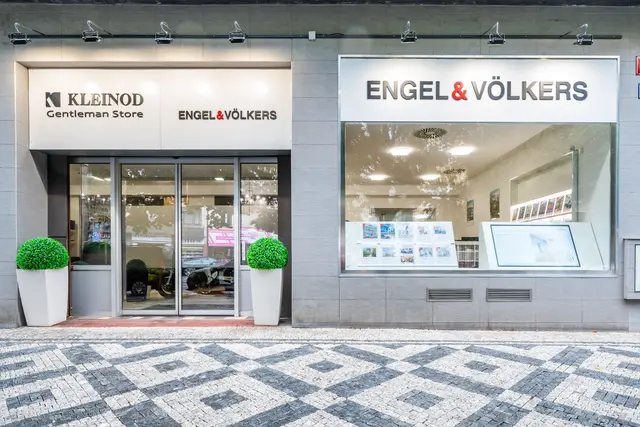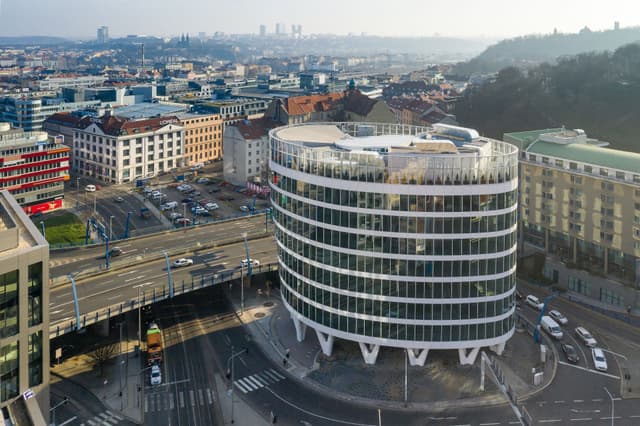Houses for sale in Prague 4, Prague – 1 results
More properties in the surrounding region
New
ENGEL & VÖLKERS SHOPS
Your experts when buying property in Prague 4
Whatever your concern may be, our team of real estate agents is here for you

Open
Closes at 5:30 pm
Monday
9 am - 5:30 pm
Tuesday
9 am - 5:30 pm
Wednesday
9 am - 5:30 pm
Thursday
9 am - 5:30 pm
Friday
9 am - 5:30 pm
Saturday
Closed
Sunday
Closed

Open
Closes at 5 pm
Monday
8:30 am - 5 pm
Tuesday
8:30 am - 5 pm
Wednesday
8:30 am - 5 pm
Thursday
8:30 am - 5 pm
Friday
8:30 am - 5 pm
Saturday
Closed
Sunday
Closed
LOCATIONS
All properties in Prague
Property types
Additional property types in Prague 4
- Apartment for rent in Prague 4
- Apartment for sale in Prague 4
- Commercial Properties for rent in Prague 4
- Commercial Properties for sale in Prague 4
- House for rent in Prague 4
- Investment real estate for sale in Prague 4
- Office for rent in Prague 4
- Real estate for rent in Prague 4
- Real estate for sale in Prague 4
Contact
Contact your personal advisor


Engel & Völkers Czechia
Plzeňská 3351/19
150 00 Prague 5 - Smíchov, Czechia
Tel: +420 233 091 011