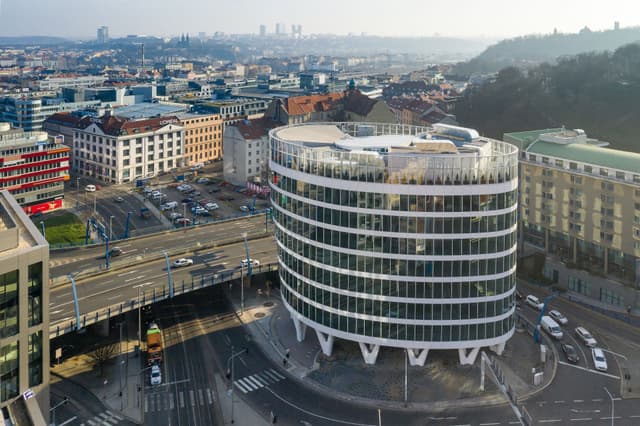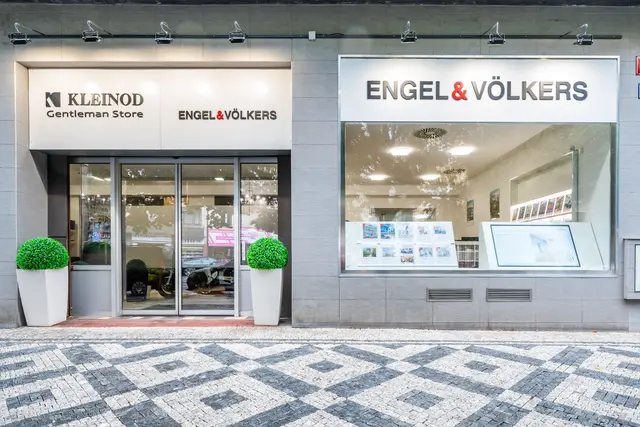Houses for sale in Prague 6, Prague – 5 results
More properties in the surrounding region
ENGEL & VÖLKERS SHOPS
Your experts when buying property in Prague 6
Whatever your concern may be, our team of real estate agents is here for you

Closed
Saturday
Closed
Sunday
Closed
Monday
8:30 am - 5 pm
Tuesday
8:30 am - 5 pm
Wednesday
8:30 am - 5 pm
Thursday
8:30 am - 5 pm
Friday
8:30 am - 5 pm

Closed
Saturday
Closed
Sunday
Closed
Monday
9 am - 5:30 pm
Tuesday
9 am - 5:30 pm
Wednesday
9 am - 5:30 pm
Thursday
9 am - 5:30 pm
Friday
9 am - 5:30 pm
LOCATIONS
All properties in Prague
Property types
Additional property types in Prague 6
Contact
Contact your personal advisor


Engel & Völkers Czechia
Plzeňská 3351/19
150 00 Prague 5 - Smíchov, Czechia
Tel: +420 233 091 011