Houses for sale in Rapperswil-Jona – 13 results
Be informed faster than others
Save your search and receive a notification via email when new properties which fit your criteria are available.
WHAT WE OFFER
Our services for you
The process of purchasing or selling real estate is not an easy process, and effective real estate sales requires in-depth specialised and market knowledge. We are here to provide our experience and expertise to you.
GOOD TO KNOW
Advice when buying a property
ENGEL & VÖLKERS SHOPS
Your experts when buying property in Rapperswil-Jona
Whatever your concern may be, our team of real estate agents is here for you
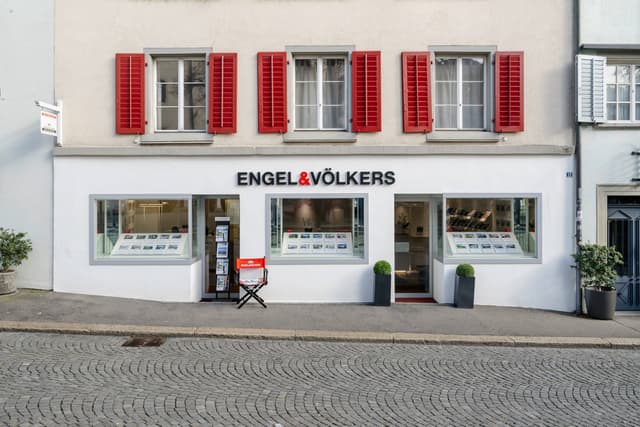
Closed
Opens at 9 am
Thursday
9 am - 6 pm
Friday
9 am - 5 pm
Saturday
Closed
Sunday
Closed
Monday
9 am - 6 pm
Tuesday
9 am - 6 pm
Wednesday
9 am - 6 pm
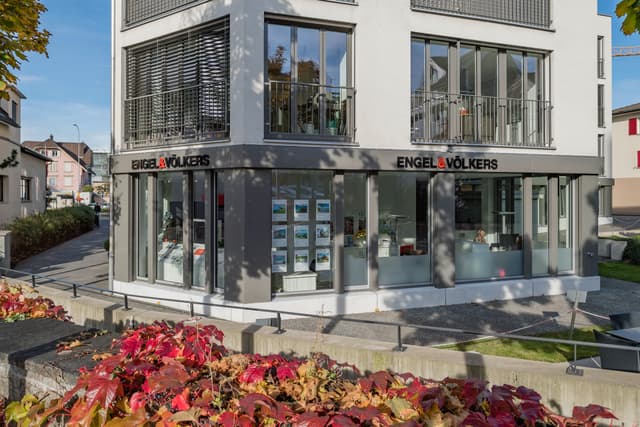
Closed
Opens at 9 am
Thursday
9 am - 6 pm
Friday
9 am - 6 pm
Saturday
Closed
Sunday
Closed
Monday
9 am - 6 pm
Tuesday
9 am - 6 pm
Wednesday
9 am - 6 pm
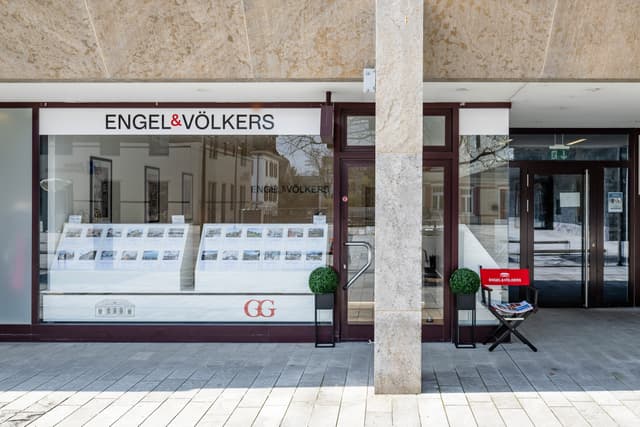
Closed
Opens at 9 am
Thursday
9 am - 6 pm
Friday
9 am - 5 pm
Saturday
Closed
Sunday
Closed
Monday
9 am - 6 pm
Tuesday
9 am - 6 pm
Wednesday
9 am - 6 pm
.jpg&w=640&q=75)
Closed
Opens at 9 am
Thursday
9 am - 6 pm
Friday
9 am - 5 pm
Saturday
Closed
Sunday
Closed
Monday
9 am - 6 pm
Tuesday
9 am - 6 pm
Wednesday
9 am - 6 pm
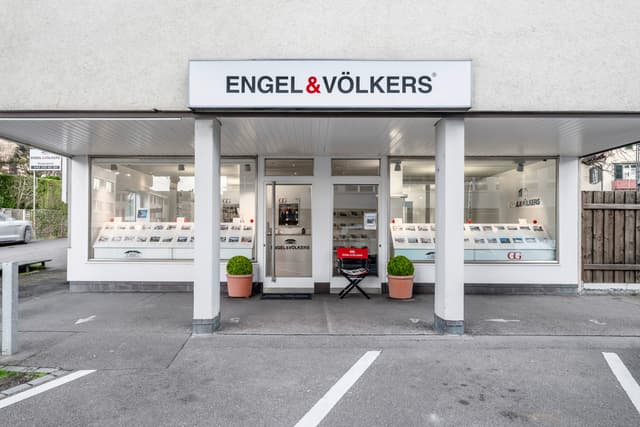
Closed
Opens at 9 am
Thursday
9 am - 6 pm
Friday
9 am - 5 pm
Saturday
Closed
Sunday
Closed
Monday
9 am - 6 pm
Tuesday
9 am - 6 pm
Wednesday
9 am - 6 pm
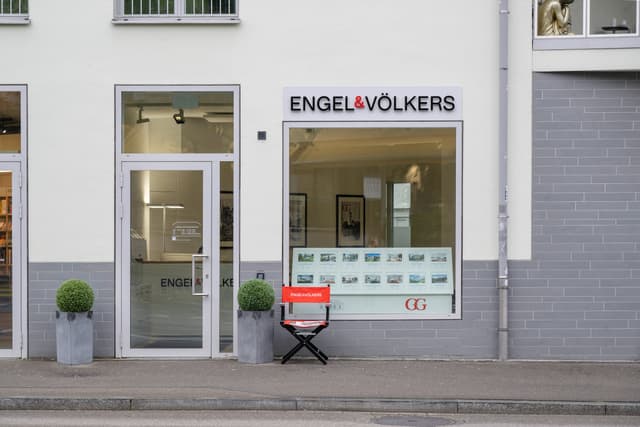
Closed
Opens at 9 am
Thursday
9 am - 6 pm
Friday
9 am - 5 pm
Saturday
Closed
Sunday
Closed
Monday
9 am - 6 pm
Tuesday
9 am - 6 pm
Wednesday
9 am - 6 pm
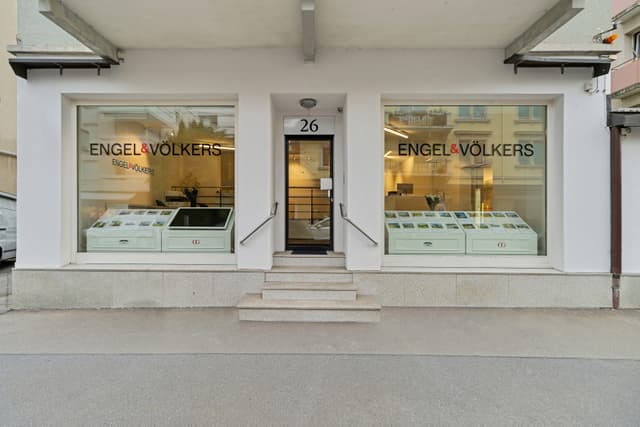
Closed
Opens at 9 am
Thursday
9 am - 6 pm
Friday
9 am - 6 pm
Saturday
Closed
Sunday
Closed
Monday
9 am - 6 pm
Tuesday
9 am - 6 pm
Wednesday
9 am - 6 pm
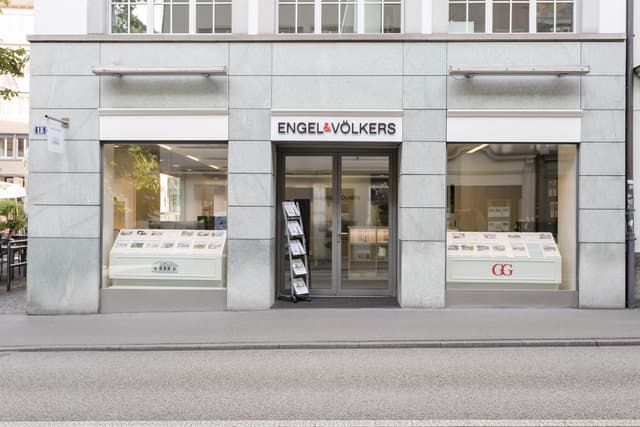
Closed
Opens at 9 am
Thursday
9 am - 6 pm
Friday
9 am - 5 pm
Saturday
Closed
Sunday
Closed
Monday
10:30 am - 6 pm
Tuesday
9 am - 6 pm
Wednesday
9 am - 6 pm
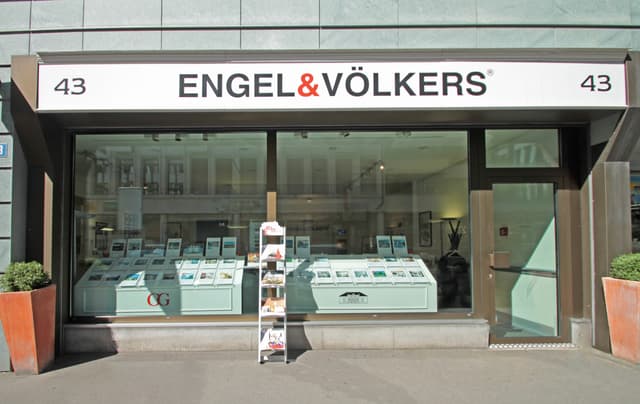
Closed
Opens at 9 am
Thursday
9 am - 6 pm
Friday
9 am - 6 pm
Saturday
Closed
Sunday
Closed
Monday
9 am - 6 pm
Tuesday
9 am - 6 pm
Wednesday
9 am - 6 pm
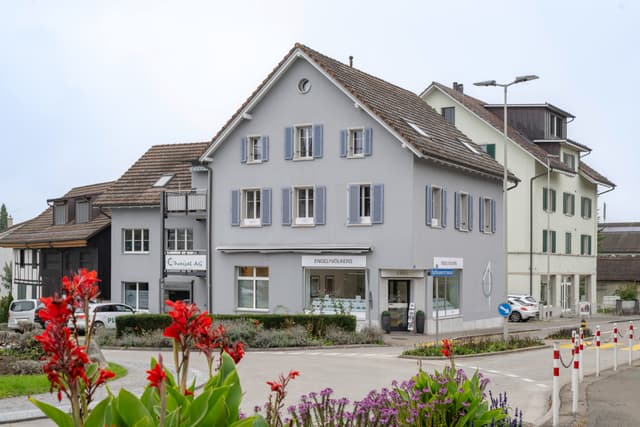
Closed
Opens at 9 am
Thursday
9 am - 6 pm
Friday
9 am - 5 pm
Saturday
Closed
Sunday
Closed
Monday
9 am - 6 pm
Tuesday
9 am - 6 pm
Wednesday
9 am - 6 pm
LOCATIONS
All properties nearby Rapperswil-Jona
Property types
Additional property types in Rapperswil-Jona
- Switzerland
- Canton St. Gallen
- Rapperswil-Jona
Contact
Contact your personal advisor


Engel & Völkers Switzerland
Poststrasse 26
6300 Zug | Switzerland
Tel: +41 41 500 06 06

