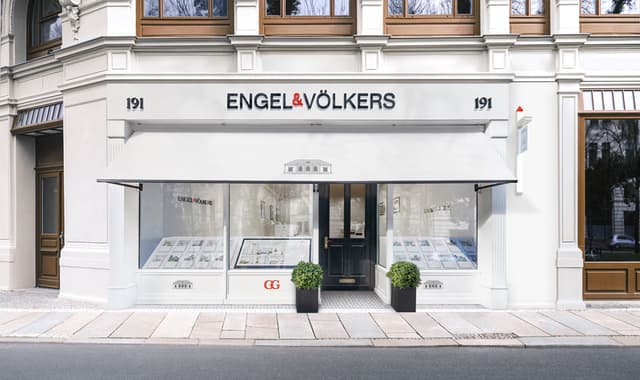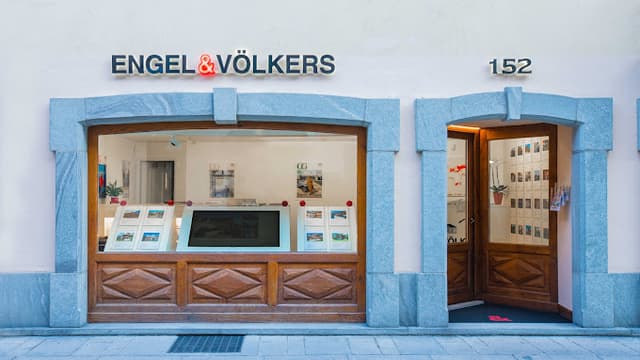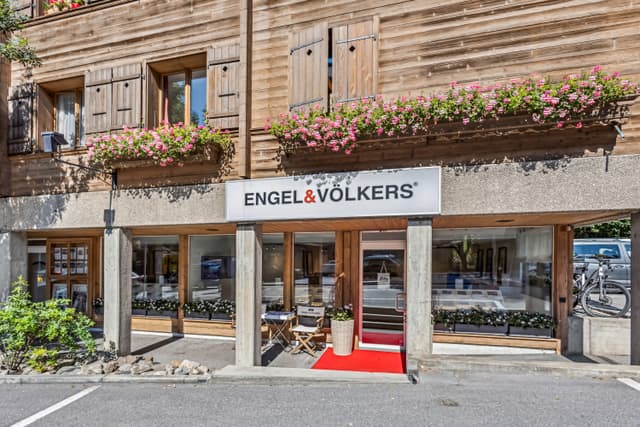Houses for sale in Geneva – 21 results
Be informed faster than others
Save your search and receive a notification via email when new properties which fit your criteria are available.
WHAT WE OFFER
Our services for you
The process of purchasing or selling real estate is not an easy process, and effective real estate sales requires in-depth specialised and market knowledge. We are here to provide our experience and expertise to you.
GOOD TO KNOW
Advice when buying a property
ENGEL & VÖLKERS SHOPS
Your experts when buying property in Geneva
Whatever your concern may be, our team of real estate agents is here for you

Open
Closes at 6 pm
Thursday
9 am - 6 pm
Friday
9 am - 6 pm
Saturday
Closed
Sunday
Closed
Monday
9 am - 6 pm
Tuesday
9 am - 6 pm
Wednesday
9 am - 6 pm
Open
Closes at 6 pm
Thursday
9 am - 6 pm
Friday
9 am - 6 pm
Saturday
Closed
Sunday
Closed
Monday
9 am - 6 pm
Tuesday
9 am - 6 pm
Wednesday
9 am - 6 pm

Open
Closes at 6:30 pm
Thursday
9:30 am - 12:30 pm, 2:30 pm - 6:30 pm
Friday
9:30 am - 12:30 pm, 2:30 pm - 6:30 pm
Saturday
9:30 am - 12:30 pm, 2:30 pm - 6:30 pm
Sunday
Closed
Monday
9:30 am - 12:30 pm, 2:30 pm - 6:30 pm
Tuesday
9:30 am - 12:30 pm, 2:30 pm - 6:30 pm
Wednesday
9:30 am - 12:30 pm, 2:30 pm - 6:30 pm

Open
Closes at 6 pm
Thursday
9 am - 12 pm, 1 pm - 6 pm
Friday
9 am - 12 pm, 1 pm - 6 pm
Saturday
Closed
Sunday
Closed
Monday
9 am - 12 pm, 1 pm - 6 pm
Tuesday
9 am - 12 pm, 1 pm - 6 pm
Wednesday
9 am - 12 pm, 1 pm - 6 pm
LOCATIONS
All properties in Geneva
Property types
Additional property types in Geneva
- Switzerland
- Canton Geneva
- Geneva
Contact
Contact your personal advisor


Engel & Völkers Switzerland
Poststrasse 26
6300 Zug | Switzerland
Tel: +41 41 500 06 06

