Apartments for sale in Tyrol – 123 results
Be informed faster than others
Save your search and receive a notification via email when new properties which fit your criteria are available.
WHAT WE OFFER
Our services for you
The process of purchasing or selling real estate is not an easy process, and effective real estate sales requires in-depth specialised and market knowledge. We are here to provide our experience and expertise to you.
ENGEL & VÖLKERS SHOPS
Your experts when buying property in Tyrol
Whatever your concern may be, our team of real estate agents is here for you
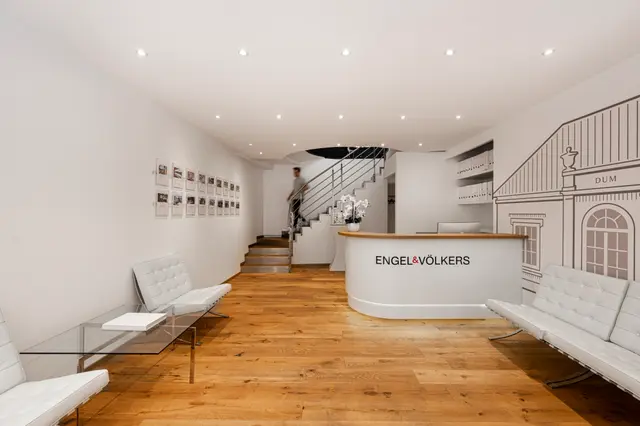
Closed
Opens at 8 am
Sunday
Closed
Monday
8 am - 5 pm
Tuesday
8 am - 5 pm
Wednesday
8 am - 5 pm
Thursday
8 am - 5 pm
Friday
8 am - 5 pm
Saturday
Closed
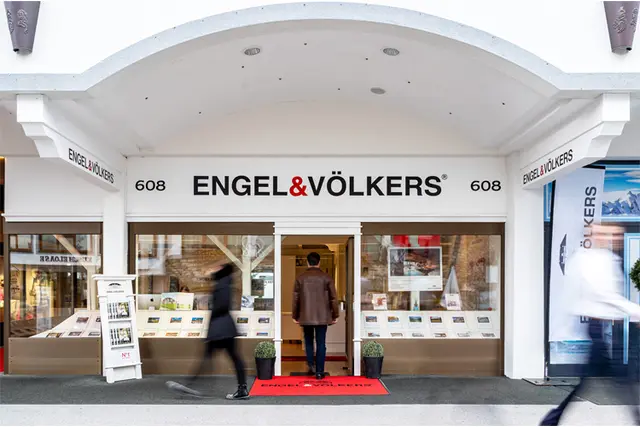
Closed
Opens at 9 am
Sunday
Closed
Monday
9 am - 5 pm
Tuesday
9 am - 5 pm
Wednesday
9 am - 5 pm
Thursday
9 am - 5 pm
Friday
9 am - 5 pm
Saturday
Closed
Vipiteno
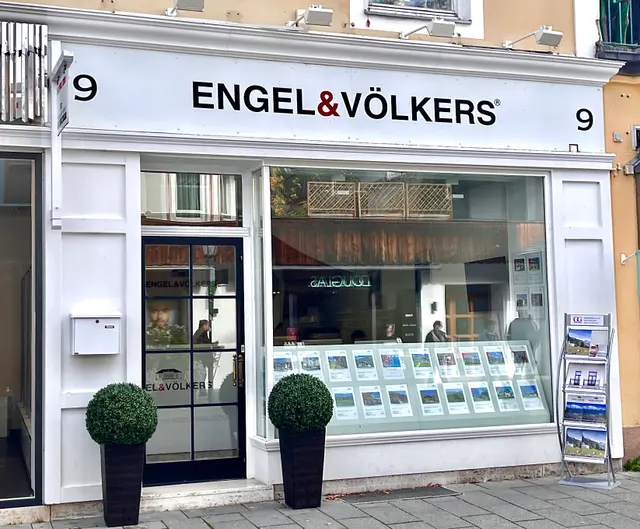
Closed
Opens at 9 am
Sunday
Closed
Monday
9 am - 12:30 pm, 1:15 pm - 5:30 pm
Tuesday
9 am - 12:30 pm, 1:15 pm - 5:30 pm
Wednesday
9 am - 12:30 pm, 1:15 pm - 5:30 pm
Thursday
9 am - 12:30 pm, 1:15 pm - 5:30 pm
Friday
9 am - 12:30 pm, 1:15 pm - 5:30 pm
Saturday
Closed
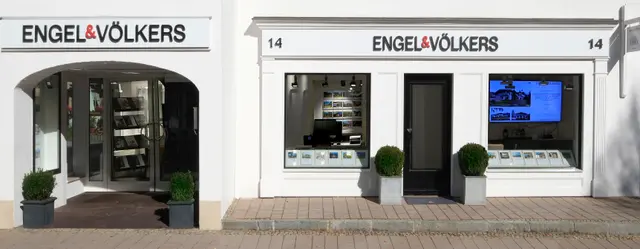
Closed
Opens at 9 am
Sunday
Closed
Monday
9 am - 5:30 pm
Tuesday
9 am - 5:30 pm
Wednesday
9 am - 5:30 pm
Thursday
9 am - 5:30 pm
Friday
9 am - 5:30 pm
Saturday
Closed
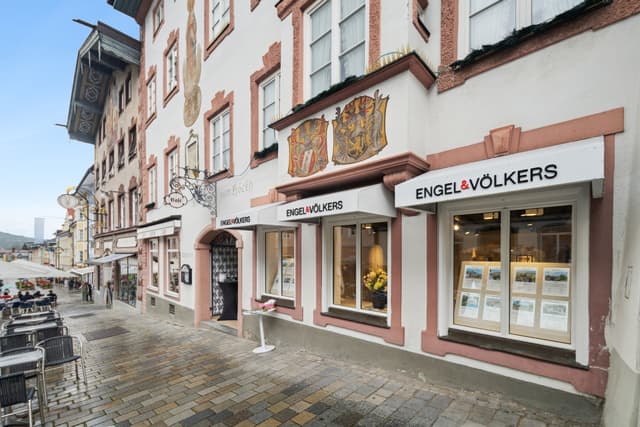
Closed
Opens at 9:30 am
Sunday
Closed
Monday
9:30 am - 6 pm
Tuesday
9:30 am - 6 pm
Wednesday
9:30 am - 6 pm
Thursday
9:30 am - 6 pm
Friday
9:30 am - 6 pm
Saturday
9 am - 2 pm
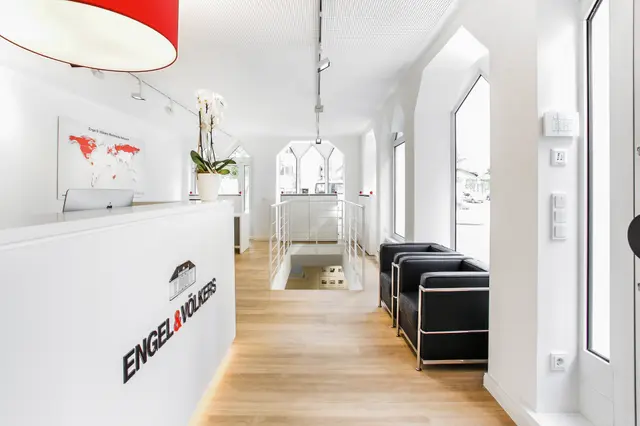
Brunico
Closed
Opens at 8 am
Sunday
Closed
Monday
8 am - 12:30 pm, 2 pm - 5:30 pm
Tuesday
8 am - 12:30 pm, 2 pm - 5:30 pm
Wednesday
8 am - 12:30 pm, 2 pm - 5:30 pm
Thursday
8 am - 12:30 pm, 2 pm - 5:30 pm
Friday
8 am - 12:30 pm, 2 pm - 5:30 pm
Saturday
Closed
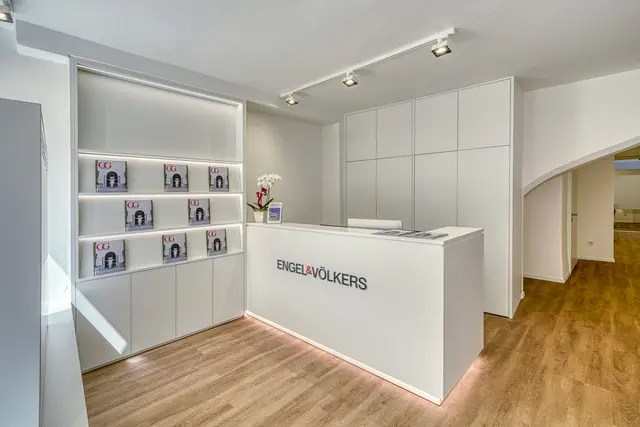
Closed
Opens at 8:30 am
Sunday
Closed
Monday
8:30 am - 1 pm, 2 pm - 5:30 pm
Tuesday
8:30 am - 1 pm, 2 pm - 5:30 pm
Wednesday
8:30 am - 1 pm, 2 pm - 5:30 pm
Thursday
8:30 am - 1 pm, 2 pm - 5:30 pm
Friday
8:30 am - 1 pm, 2 pm - 5:30 pm
Saturday
Closed
Closed
Opens at 9 am
Sunday
Closed
Monday
9 am - 5:30 pm
Tuesday
9 am - 5:30 pm
Wednesday
9 am - 5:30 pm
Thursday
9 am - 5:30 pm
Friday
9 am - 5:30 pm
Saturday
Closed
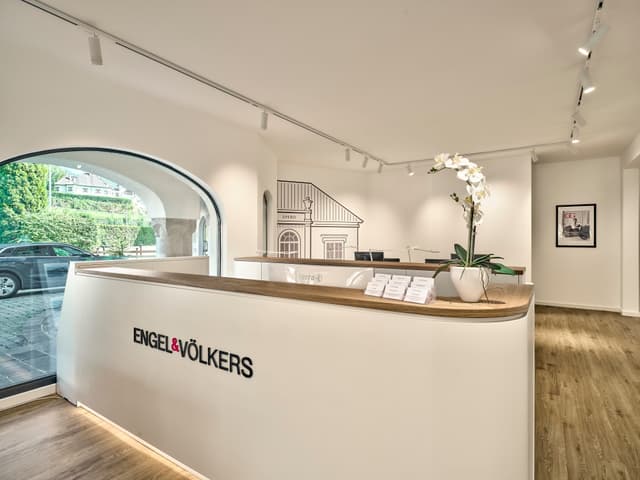
Closed
Opens at 9:30 am
Sunday
Closed
Monday
9:30 am - 6 pm
Tuesday
9:30 am - 6 pm
Wednesday
9:30 am - 6 pm
Thursday
9:30 am - 6 pm
Friday
9:30 am - 6 pm
Saturday
9:30 am - 12:30 pm
Property types
Additional property types in Tyrol
- Commercial Properties for sale in Tyrol
- Development for sale in Tyrol
- House for sale in Tyrol
- Land for sale in Tyrol
- Luxury apartments for sale in Tyrol
- Luxury homes for sale in Tyrol
- Luxury real estate for sale in Tyrol
- Office for sale in Tyrol
- Penthouse for sale in Tyrol
- Real estate for rent in Tyrol
- Real estate for sale in Tyrol
LOCATIONS
All properties in Austria
Tyrol (14)
Upper Austria (1)
Vorarlberg (1)
- Austria
- Tyrol
Contact
Contact your personal advisor


Engel & Völkers Austria
Headquarter - Vancouverstraße 2a
20457 Hamburg, Germany
Tel: +43 196 150 0050