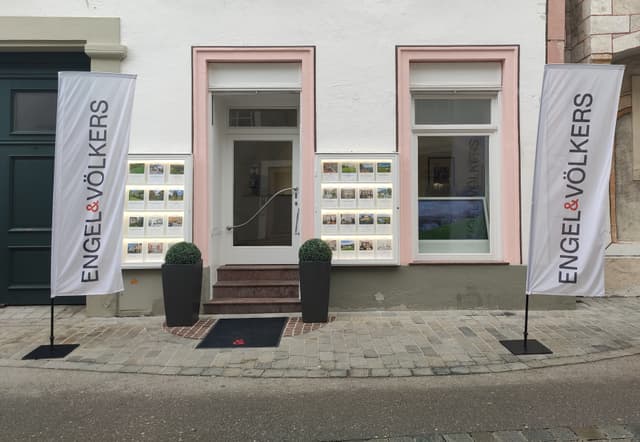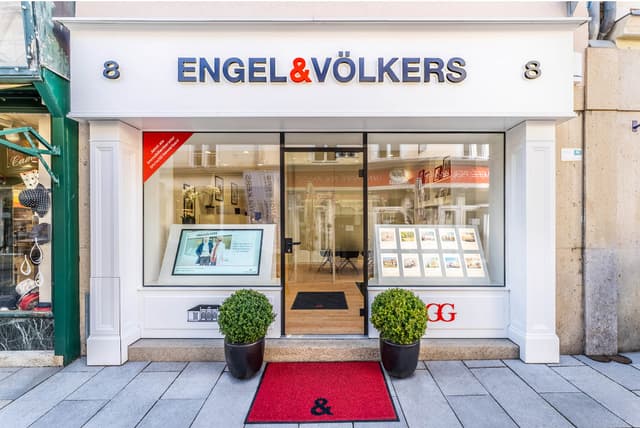Apartments for sale in District Landstraße, Vienna – 10 results
Be informed faster than others
Save your search and receive a notification via email when new properties which fit your criteria are available.
More properties in the surrounding region
WHAT WE OFFER
Our services for you
The process of purchasing or selling real estate is not an easy process, and effective real estate sales requires in-depth specialised and market knowledge. We are here to provide our experience and expertise to you.
ENGEL & VÖLKERS SHOPS
Your experts when buying property in District Landstraße
Whatever your concern may be, our team of real estate agents is here for you

Closed
Opens at 9:30 am
Sunday
Closed
Monday
9:30 am - 5:30 pm
Tuesday
9:30 am - 5:30 pm
Wednesday
9:30 am - 5:30 pm
Thursday
9:30 am - 5:30 pm
Friday
9:30 am - 4:30 pm
Saturday
Closed

Closed
Opens at 9 am
Sunday
Closed
Monday
9 am - 6 pm
Tuesday
9 am - 6 pm
Wednesday
9 am - 6 pm
Thursday
9 am - 6 pm
Friday
9 am - 6 pm
Saturday
Closed
Korneuburg

Closed
Opens at 9 am
Sunday
Closed
Monday
9 am - 6 pm
Tuesday
9 am - 6 pm
Wednesday
9 am - 6 pm
Thursday
9 am - 6 pm
Friday
9 am - 6 pm
Saturday
Closed
LOCATIONS
All properties in Vienna
Property types
Additional property types in District Landstraße
Contact
Contact your personal advisor


Engel & Völkers Austria
Headquarter - Vancouverstraße 2a
20457 Hamburg, Germany
Tel: +43 196 150 0050