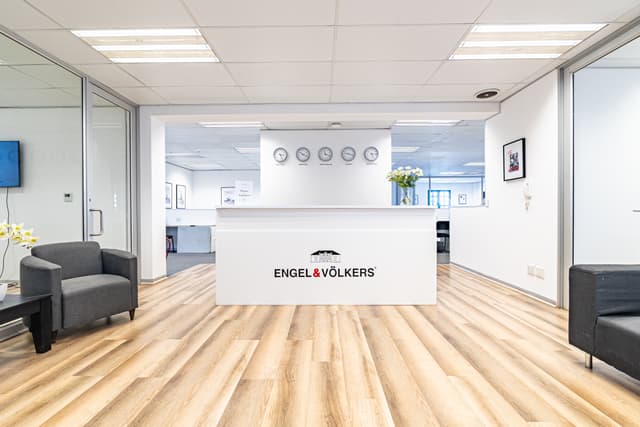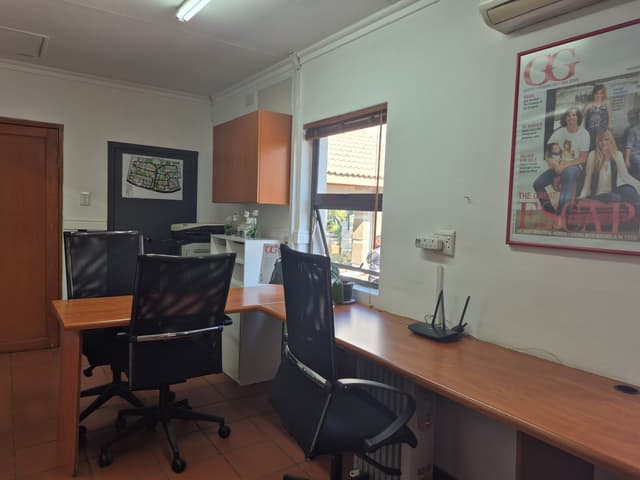Houses for sale in District Dainfern, Midrand – 21 results
Be informed faster than others
Save your search and receive a notification via email when new properties which fit your criteria are available.
ENGEL & VÖLKERS SHOPS
Your experts when buying property in District Dainfern
Whatever your concern may be, our team of real estate agents is here for you
Dainfern

Fourways
Closed
Opens at 8 am
Sunday
Closed
Monday
8 am - 5 pm
Tuesday
8 am - 5 pm
Wednesday
8 am - 5 pm
Thursday
8 am - 5 pm
Friday
8 am - 5 pm
Saturday
Closed

Hartbeespoort Dam
Closed
Opens at 8 am
Sunday
Closed
Monday
8 am - 1 pm
Tuesday
8 am - 1 pm
Wednesday
8 am - 1 pm
Thursday
8 am - 1 pm
Friday
8 am - 1 pm
Saturday
Closed
Closed
Opens at 8 am
Sunday
Closed
Monday
8 am - 5 pm
Tuesday
8 am - 5 pm
Wednesday
8 am - 5 pm
Thursday
8 am - 5 pm
Friday
8 am - 5 pm
Saturday
Closed
LOCATIONS
All properties in Midrand
- Blue Hills 397-Jr
- Carlswald
- Country View
- Crescent Wood Country Estate
- Crowthorne AH
- Dainfern Ridge
- Dainfern Valley
- Glen Austin AH
- Halfway Gardens
- Halfway House
- Halfway House Estate
- Jukskei View
- Khayalami Hills
- Midridge Park
- Noordwyk
- Randjespark
- Riverglen
- Savanna Hills Estate
- Vorna Valley
- Witpoort 406-Jr
- Zevenfontein 407-Jr
Property types
Additional property types in District Dainfern
- South Africa
- Gauteng
- Midrand
- Dainfern
FOR MORE INFORMATION
Contact us


Engel & Völkers South Africa
1st Floor, Needwood House Broadacres Shopping Centre, Cedar Avenue
Fourways, Johannesburg
Tel: +27114650410