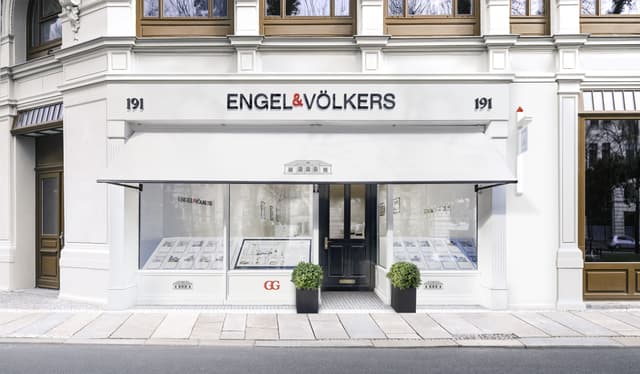Houses for sale in Pezula Private Estate, Knysna – 26 results
Be informed faster than others
Save your search and receive a notification via email when new properties which fit your criteria are available.
ENGEL & VÖLKERS SHOPS
Your experts when buying property in Pezula Private Estate
Whatever your concern may be, our team of real estate agents is here for you

Closed
Opens at 9 am
Thursday
9 am - 5 pm
Friday
9 am - 2 pm
Saturday
9 am - 1 pm
Sunday
Closed
Monday
9 am - 5 pm
Tuesday
9 am - 5 pm
Wednesday
9 am - 5 pm

Closed
Opens at 9 am
Thursday
9 am - 5 pm
Friday
9 am - 5 pm
Saturday
9 am - 2 pm
Sunday
Closed
Monday
9 am - 5 pm
Tuesday
9 am - 5 pm
Wednesday
9 am - 5 pm

Closed
Opens at 8:30 am
Thursday
8:30 am - 4:30 pm
Friday
8:30 am - 4:30 pm
Saturday
Closed
Sunday
Closed
Monday
8:30 am - 4:30 pm
Tuesday
8:30 am - 4:30 pm
Wednesday
8:30 am - 4:30 pm
LOCATIONS
All properties in Pezula Private Estate
Property types
Additional property types in Pezula Private Estate
- South Africa
- Western Cape
- Knysna
- Pezula Private Estate
FOR MORE INFORMATION
Contact us


Engel & Völkers South Africa
1st Floor, Needwood House Broadacres Shopping Centre, Cedar Avenue
Fourways, Johannesburg
Tel: +27114650410