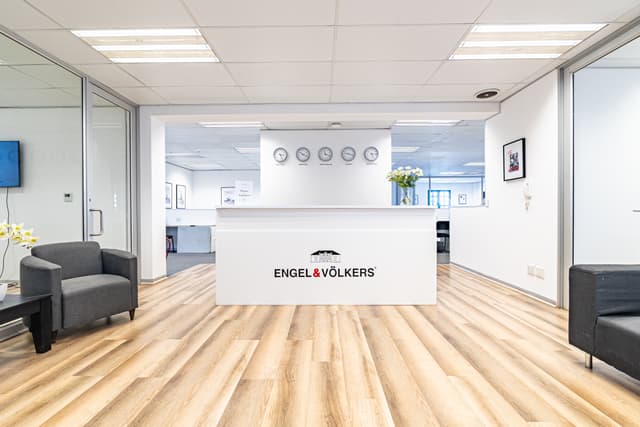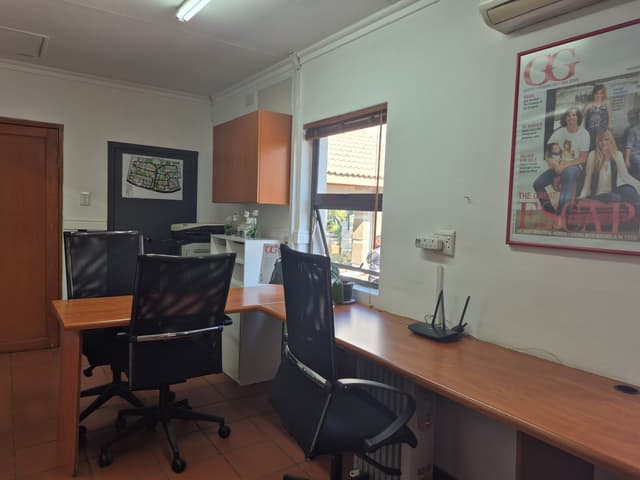Houses for sale in District Waterkloof, Pretoria – 19 results
Be informed faster than others
Save your search and receive a notification via email when new properties which fit your criteria are available.
ENGEL & VÖLKERS SHOPS
Your experts when buying property in District Waterkloof
Whatever your concern may be, our team of real estate agents is here for you
Open
Closes at 5 pm
Friday
8 am - 5 pm
Saturday
Closed
Sunday
Closed
Monday
8 am - 5 pm
Tuesday
8 am - 5 pm
Wednesday
8 am - 5 pm
Thursday
8 am - 5 pm

Fourways
Open
Closes at 5 pm
Friday
8 am - 5 pm
Saturday
Closed
Sunday
Closed
Monday
8 am - 5 pm
Tuesday
8 am - 5 pm
Wednesday
8 am - 5 pm
Thursday
8 am - 5 pm
MLP South Africa
Open
Closes at 5 pm
Friday
8 am - 5 pm
Saturday
Closed
Sunday
Closed
Monday
8 am - 5 pm
Tuesday
8 am - 5 pm
Wednesday
8 am - 5 pm
Thursday
8 am - 5 pm

Hartbeespoort Dam
Open
Closes at 1 pm
Friday
8 am - 1 pm
Saturday
Closed
Sunday
Closed
Monday
8 am - 1 pm
Tuesday
8 am - 1 pm
Wednesday
8 am - 1 pm
Thursday
8 am - 1 pm
LOCATIONS
All properties in Pretoria
- Arcadia
- Ashlea Gardens
- Bailey`s Muckleneuk
- Brooklyn
- Die Wilgers
- Elandspoort 357-Jr
- Equestria
- Erasmuskloof
- Erasmusrand
- Faerie Glen
- Garsfontein
- Groenkloof
- Groenkloof 358-Jr
- Hatfield
- Hazelwood
- Hillcrest
- Koedoespoort 456-Jr
- Lukasrand
- Lynnwood
- Lynnwood Glen
- Lynnwood Manor
- Lynnwood Ridge
- Maroelana
- Menlo Park
- Monument Park
- Muckleneuk
- Murrayfield
- Newlands
- Nieuw Muckleneuk
- Pretoria Central
- Queenswood
- Rietfontein
- Sterrewag
- Sunnyside
- The Willows 340-Jr
- Villieria
- Waterkloof
- Waterkloof Glen
- Waterkloof Heights
- Waterkloof Ridge
Property types
Additional property types in District Waterkloof
- South Africa
- Gauteng
- Pretoria
- Waterkloof
FOR MORE INFORMATION
Contact us


Engel & Völkers South Africa
1st Floor, Needwood House Broadacres Shopping Centre, Cedar Avenue
Fourways, Johannesburg
Tel: +27114650410