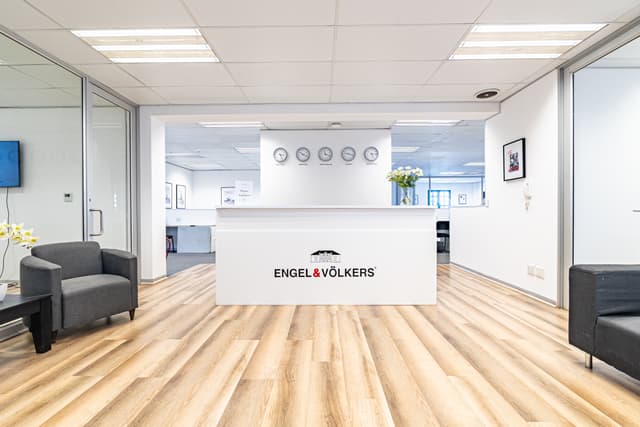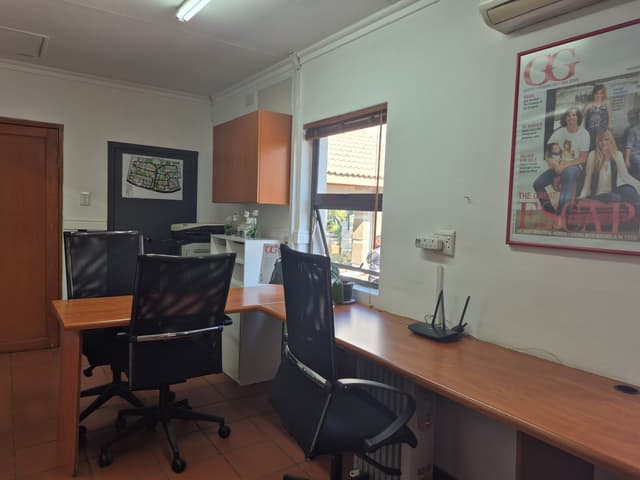Houses for sale in District Woodmead, Sandton – 15 results
Be informed faster than others
Save your search and receive a notification via email when new properties which fit your criteria are available.
ENGEL & VÖLKERS SHOPS
Your experts when buying property in District Woodmead
Whatever your concern may be, our team of real estate agents is here for you
Morningside

Fourways
Closed
Opens at 8 am
Sunday
Closed
Monday
8 am - 5 pm
Tuesday
8 am - 5 pm
Wednesday
8 am - 5 pm
Thursday
8 am - 5 pm
Friday
8 am - 5 pm
Saturday
Closed
Closed
Opens at 8 am
Sunday
Closed
Monday
8 am - 5 pm
Tuesday
8 am - 5 pm
Wednesday
8 am - 5 pm
Thursday
8 am - 5 pm
Friday
8 am - 5 pm
Saturday
Closed

Hartbeespoort Dam
Closed
Opens at 8 am
Sunday
Closed
Monday
8 am - 1 pm
Tuesday
8 am - 1 pm
Wednesday
8 am - 1 pm
Thursday
8 am - 1 pm
Friday
8 am - 1 pm
Saturday
Closed
LOCATIONS
All properties in Sandton
- Atholl
- Benmore Gardens
- Beverley
- Beverley AH
- Blandford Ridge AH
- Brendavere
- Broadacres
- Broadacres AH
- Broadacres Park
- Bryanston
- Buccleuch
- Craigavon AH
- Douglasdale
- Duxberry
- Edenburg
- Epsom Downs
- Fourways
- Gallo Manor
- Glenadrienne
- Hurlingham
- Hyde Park
- Illovo
- Inanda
- Kelvin
- Kengies
- Khyber Rock
- Kleve Hill Park
- Kramerville
- Lone Hill
- Magaliessig
- Marlboro
- Marlboro Gardens
- Morningside
- Morningside Manor
- Norscot
- Northern Acres
- Palmlands AH
- Parkmore
- Paulshof
- Pine Slopes AH
- Rietfontein 2-Ir
- Riverclub
- Rivonia
- Roospark AH
- Salfred AH
- Sandhurst
- Sandown
- Stratford
- Strathavon
- Sunninghill
- Sunset Acres
- Wendywood
- Witkoppen
- Woodlands
Property types
Additional property types in District Woodmead
- South Africa
- Gauteng
- Sandton
- Woodmead
FOR MORE INFORMATION
Contact us


Engel & Völkers South Africa
1st Floor, Needwood House Broadacres Shopping Centre, Cedar Avenue
Fourways, Johannesburg
Tel: +27114650410