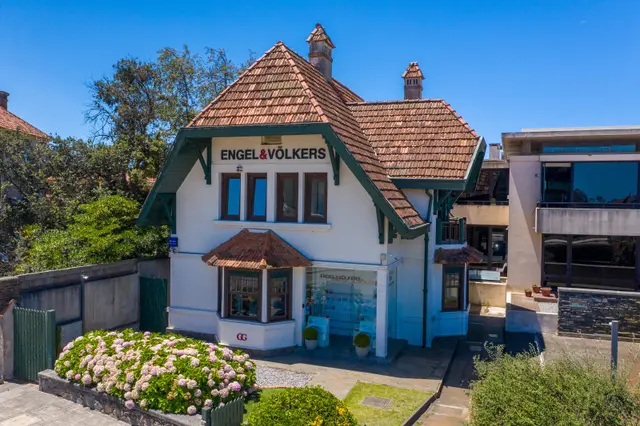Houses for sale in Carrasco, Montevideo – 68 results
Be informed faster than others
Save your search and receive a notification via email when new properties which fit your criteria are available.
ENGEL & VÖLKERS SHOPS
Your experts when buying property in Carrasco
Whatever your concern may be, our team of real estate agents is here for you

Closed
Saturday
Closed
Sunday
Closed
Monday
10 am - 6 pm
Tuesday
10 am - 6 pm
Wednesday
10 am - 6 pm
Thursday
10 am - 6 pm
Friday
10 am - 6 pm
LOCATIONS
All properties in Montevideo
Property types
Additional property types in Carrasco
FOR MORE INFORMATION
Contact us


Engel & Völkers Uruguay
Costa Rica 1510
Montevideo, Uruguay
Tel: +59826002503