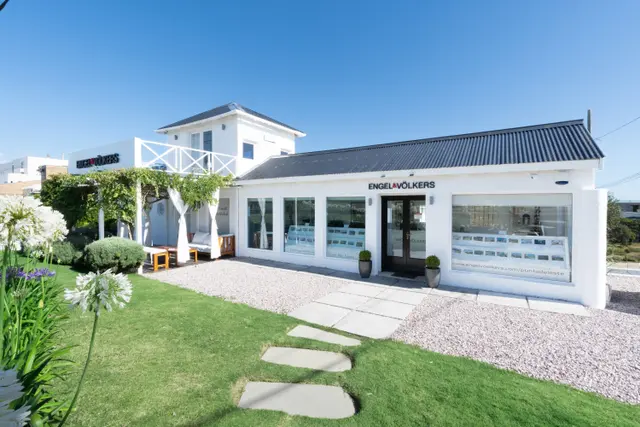Houses for sale in José Ignacio – 47 results
New
Exclusive
Exclusive
Be informed faster than others
Save your search and receive a notification via email when new properties which fit your criteria are available.
ENGEL & VÖLKERS SHOPS
Your experts when buying property in José Ignacio
Whatever your concern may be, our team of real estate agents is here for you

Residential
Punta del Este
Open
Closes at 7 pm
Tuesday
10 am - 7 pm
Wednesday
10 am - 7 pm
Thursday
10 am - 7 pm
Friday
10 am - 7 pm
Saturday
10 am - 7 pm
Sunday
10 am - 2 pm
Monday
10 am - 7 pm
LOCATIONS
All properties in José Ignacio
Property types
Additional property types in José Ignacio
FOR MORE INFORMATION
Contact us


Engel & Völkers Uruguay
Costa Rica 1510
Montevideo, Uruguay
Tel: +59826002503