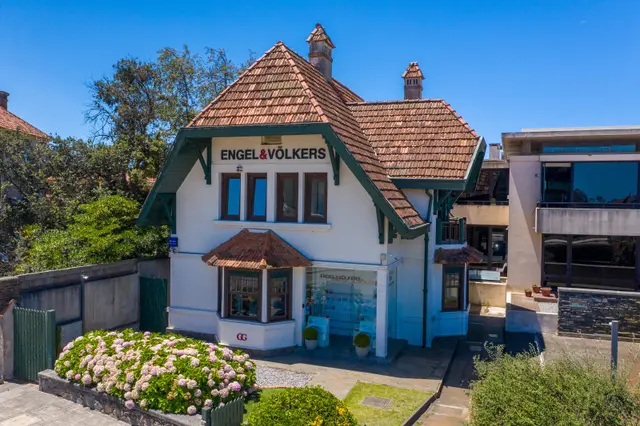Houses for sale in Solymar, Ciudad de la Costa – 15 results
Be informed faster than others
Save your search and receive a notification via email when new properties which fit your criteria are available.
ENGEL & VÖLKERS SHOPS
Your experts when buying property in Solymar
Whatever your concern may be, our team of real estate agents is here for you

Open
Closes at 6 pm
Thursday
10 am - 6 pm
Friday
10 am - 6 pm
Saturday
Closed
Sunday
Closed
Monday
10 am - 6 pm
Tuesday
10 am - 6 pm
Wednesday
10 am - 6 pm
LOCATIONS
All properties in Ciudad de la Costa
Property types
Additional property types in Solymar
FOR MORE INFORMATION
Contact us


Engel & Völkers Uruguay
Costa Rica 1510
Montevideo, Uruguay
Tel: +59826002503