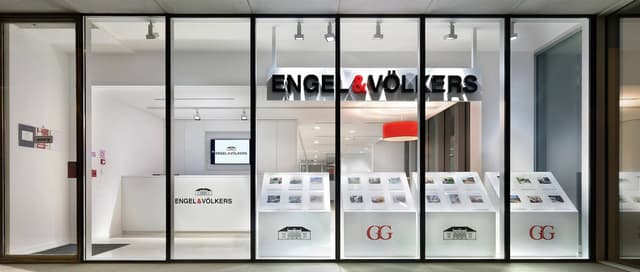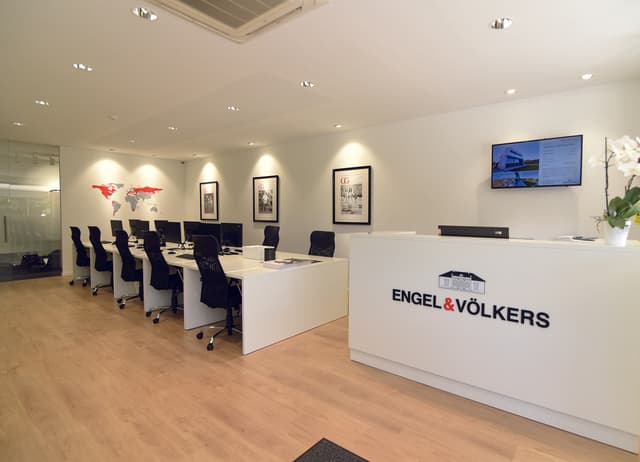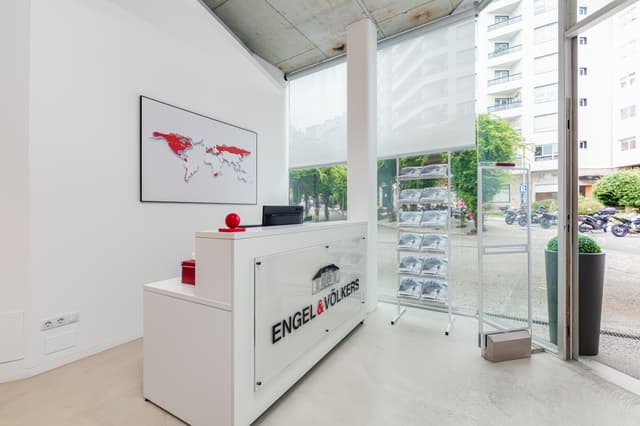Houses for sale in Vila do Conde – 8 results
Be informed faster than others
Save your search and receive a notification via email when new properties which fit your criteria are available.
More properties in the surrounding region
GOOD TO KNOW
Advice when buying a property
ENGEL & VÖLKERS SHOPS
Your experts when buying property in Vila do Conde
Whatever your concern may be, our team of real estate agents is here for you

Open
Closes at 7 pm
Thursday
9 am - 7 pm
Friday
9 am - 7 pm
Saturday
10 am - 1 pm
Sunday
Closed
Monday
9 am - 7 pm
Tuesday
9 am - 7 pm
Wednesday
9 am - 7 pm

Open
Closes at 7 pm
Thursday
9 am - 7 pm
Friday
9 am - 7 pm
Saturday
10 am - 1 pm
Sunday
Closed
Monday
9 am - 7 pm
Tuesday
9 am - 7 pm
Wednesday
9 am - 7 pm

Open
Closes at 6 pm
Thursday
10 am - 1 pm, 2 pm - 6 pm
Friday
10 am - 1 pm, 2 pm - 6 pm
Saturday
Closed
Sunday
Closed
Monday
10 am - 1 pm, 2 pm - 6 pm
Tuesday
10 am - 1 pm, 2 pm - 6 pm
Wednesday
10 am - 1 pm, 2 pm - 6 pm

Open
Closes at 8 pm
Thursday
10 am - 2 pm, 5 pm - 8 pm
Friday
10 am - 2 pm, 5 pm - 7 pm
Saturday
Closed
Sunday
Closed
Monday
10 am - 2 pm, 5 pm - 8 pm
Tuesday
10 am - 2 pm, 5 pm - 8 pm
Wednesday
10 am - 2 pm, 5 pm - 8 pm
LOCATIONS
All properties nearby Vila do Conde
- Portugal
- Porto region
- Vila do Conde
FOR MORE INFORMATION
Contact us



Engel & Völkers Portugal
Av. da Liberdade 196, 7 andar
1250-096 Lisboa, Portugal
Tel: +351 210 200 490


