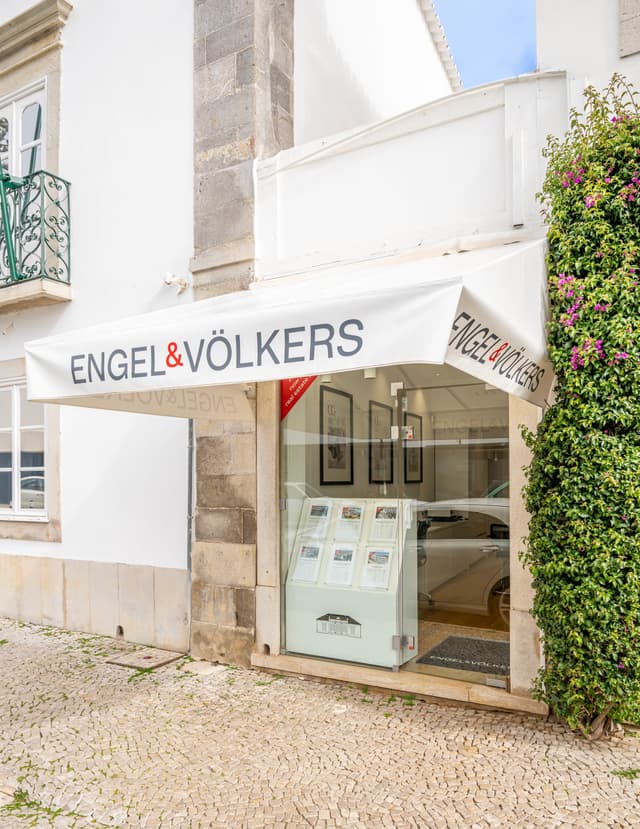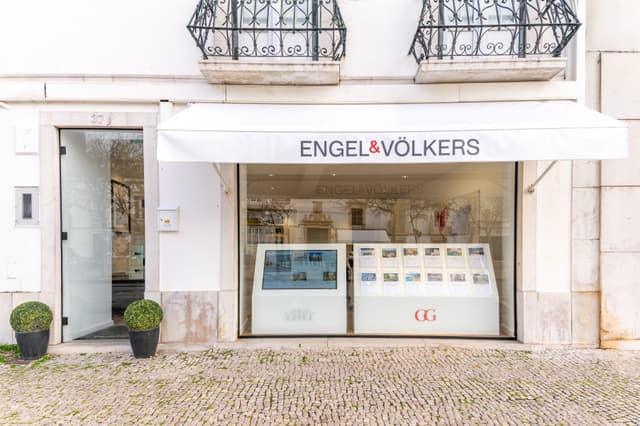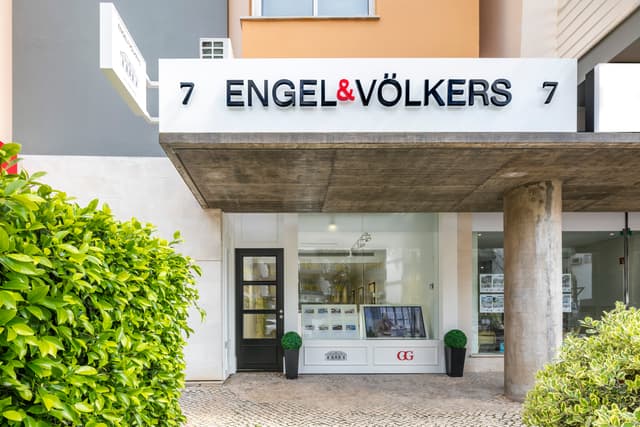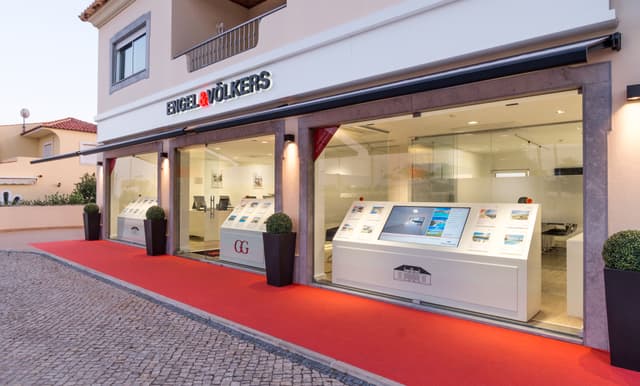Houses for sale in Tavira – 152 results
Be informed faster than others
Save your search and receive a notification via email when new properties which fit your criteria are available.
WHAT WE OFFER
Our services for you
The process of purchasing or selling real estate is not an easy process, and effective real estate sales requires in-depth specialised and market knowledge. We are here to provide our experience and expertise to you.
GOOD TO KNOW
Advice when buying a property
ENGEL & VÖLKERS SHOPS
Your experts when buying property in Tavira
Whatever your concern may be, our team of real estate agents is here for you

Closed
Opens at 10 am
Sunday
Closed
Monday
10 am - 1:30 pm, 2:30 pm - 6 pm
Tuesday
10 am - 1:30 pm, 2:30 pm - 6 pm
Wednesday
10 am - 1:30 pm, 2:30 pm - 6 pm
Thursday
10 am - 1:30 pm, 2:30 pm - 6 pm
Friday
10 am - 1:30 pm, 2:30 pm - 6 pm
Saturday
10 am - 1 pm

Closed
Opens at 10 am
Sunday
Closed
Monday
10 am - 1:30 pm, 2:30 pm - 6 pm
Tuesday
10 am - 1:30 pm, 2:30 pm - 6 pm
Wednesday
10 am - 1:30 pm, 2:30 pm - 6 pm
Thursday
10 am - 1:30 pm, 2:30 pm - 6 pm
Friday
10 am - 1:30 pm, 2:30 pm - 6 pm
Saturday
10 am - 1 pm
Closed
Opens at 10 am
Sunday
Closed
Monday
10 am - 1 pm, 2 pm - 6 pm
Tuesday
10 am - 1 pm, 2 pm - 6 pm
Wednesday
10 am - 1 pm, 2 pm - 6 pm
Thursday
10 am - 1 pm, 2 pm - 6 pm
Friday
10 am - 1 pm, 2 pm - 6 pm
Saturday
Closed
.jpg&w=640&q=75)
Closed
Opens at 9 am
Sunday
Closed
Monday
9 am - 6 pm
Tuesday
9 am - 6 pm
Wednesday
9 am - 6 pm
Thursday
9 am - 6 pm
Friday
9 am - 6 pm
Saturday
10 am - 1 pm

Vilamoura
Closed
Opens at 9:30 am
Sunday
Closed
Monday
9:30 am - 6:30 pm
Tuesday
9:30 am - 6:30 pm
Wednesday
9:30 am - 6:30 pm
Thursday
9:30 am - 6:30 pm
Friday
9:30 am - 6:30 pm
Saturday
10 am - 1 pm

Closed
Opens at 9:30 am
Sunday
Closed
Monday
9:30 am - 6:30 pm
Tuesday
9:30 am - 6:30 pm
Wednesday
9:30 am - 6:30 pm
Thursday
9:30 am - 6:30 pm
Friday
9:30 am - 6:30 pm
Saturday
10 am - 1:30 pm

Closed
Opens at 9:30 am
Sunday
Closed
Monday
9:30 am - 6:30 pm
Tuesday
9:30 am - 6:30 pm
Wednesday
9:30 am - 6:30 pm
Thursday
9:30 am - 6:30 pm
Friday
9:30 am - 6:30 pm
Saturday
10 am - 1:30 pm

Closed
Opens at 9:30 am
Sunday
Closed
Monday
9:30 am - 1:30 pm, 2:30 pm - 6:30 pm
Tuesday
9:30 am - 1:30 pm, 2:30 pm - 6:30 pm
Wednesday
9:30 am - 1:30 pm, 2:30 pm - 6:30 pm
Thursday
9:30 am - 1:30 pm, 2:30 pm - 6:30 pm
Friday
9:30 am - 1:30 pm, 2:30 pm - 6:30 pm
Saturday
10 am - 1 pm

Closed
Opens at 9:30 am
Sunday
Closed
Monday
9:30 am - 6:30 pm
Tuesday
9:30 am - 6:30 pm
Wednesday
9:30 am - 6:30 pm
Thursday
9:30 am - 6:30 pm
Friday
9:30 am - 6:30 pm
Saturday
9:30 am - 6:30 pm
Property types
Additional property types in Tavira
- Portugal
- Faro District
- Tavira
FOR MORE INFORMATION
Contact us



Engel & Völkers Portugal
Av. da Liberdade 196, 7 andar
1250-096 Lisboa, Portugal
Tel: +351 210 200 490

