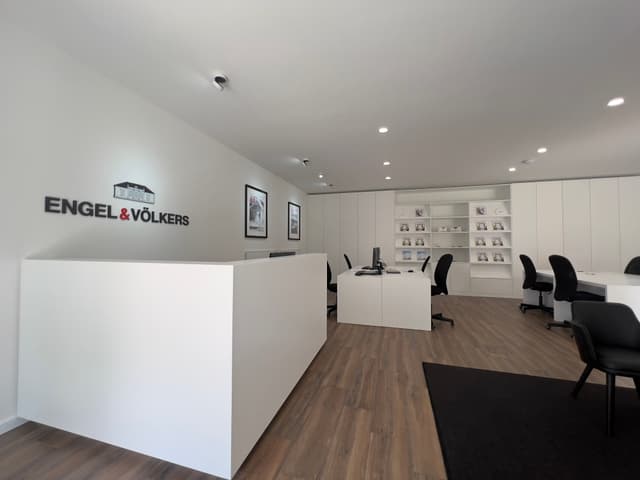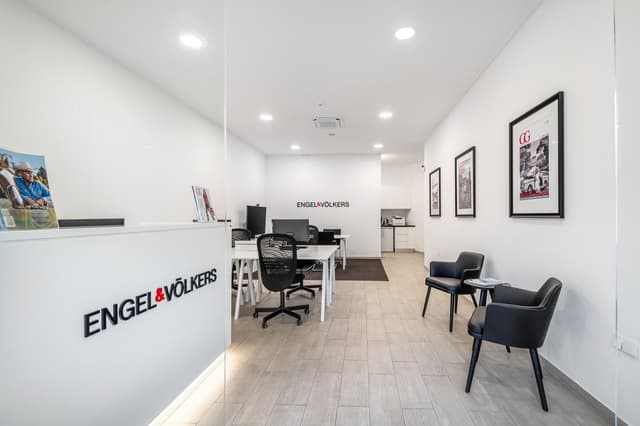Houses for sale in Leiria District – 47 results
Be informed faster than others
Save your search and receive a notification via email when new properties which fit your criteria are available.
WHAT WE OFFER
Our services for you
The process of purchasing or selling real estate is not an easy process, and effective real estate sales requires in-depth specialised and market knowledge. We are here to provide our experience and expertise to you.
GOOD TO KNOW
Advice when buying a property
ENGEL & VÖLKERS SHOPS
Your experts when buying property in Leiria District
Whatever your concern may be, our team of real estate agents is here for you

Closed
Opens at 9 am
Sunday
Closed
Monday
9 am - 6 pm
Tuesday
9 am - 6 pm
Wednesday
9 am - 6 pm
Thursday
9 am - 6 pm
Friday
9 am - 6 pm
Saturday
Closed

Closed
Opens at 10 am
Sunday
Closed
Monday
10 am - 6 pm
Tuesday
10 am - 6 pm
Wednesday
10 am - 6 pm
Thursday
10 am - 6 pm
Friday
10 am - 6 pm
Saturday
10 am - 2 pm
Property types
Additional property types in Leiria District
LOCATIONS
All properties in Portugal
Braga (37)
Lisbon region (54)
- A dos Cunhados e Maceira
- Agualva-Cacém
- Alcabideche
- Alenquer
- Algés
- Alverca do Ribatejo
- Amadora
- Arruda dos Vinhos
- Bobadela
- Bucelas
- Cachoeiras
- Cadaval
- Camarate
- Caneças
- Carcavelos
- Carnaxide
- Carregado
- Cascais
- Castanheira do Ribatejo
- Caxias
- Cruz Quebrada
- Encarnação
- Ericeira
- Estoril
- Linda-a-Velha
- Lisbon
- Loures
- Lourinhã
- Mafra
- Milharado
- Odivelas
- Oeiras
- Olival Basto
- Painho
- Parede
- Paço de Arcos
- Porto Salvo
- Póvoa de Santa Iria
- Póvoa de Santo Adrião
- Queijas
- Queluz
- Reguengo Grande
- Rio de Mouro
- Sacavém
- Santa Bárbara
- Santo Antão do Tojal
- Santo António dos Cavaleiros
- Sintra
- São Domingos de Rana
- São João da Talha
- São João dos Montes
- Torres Vedras
- Vermelha
- Vila Franca de Xira
Porto region (28)
Setubal region (38)
Viana do Castelo District (9)
Évora District (1)
- Portugal
- Leiria District
FOR MORE INFORMATION
Contact us



Engel & Völkers Portugal
Av. da Liberdade 196, 7 andar
1250-096 Lisboa, Portugal
Tel: +351 210 200 490

