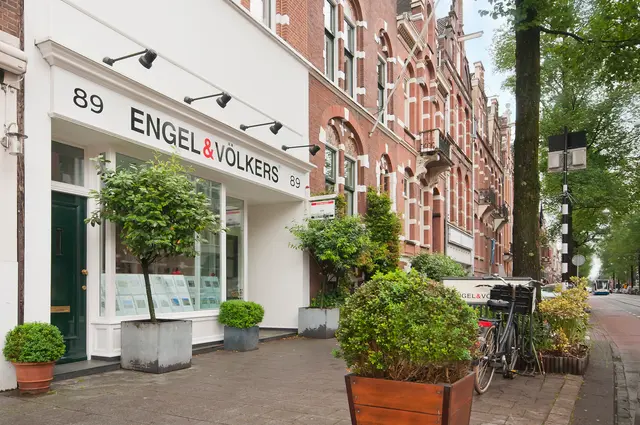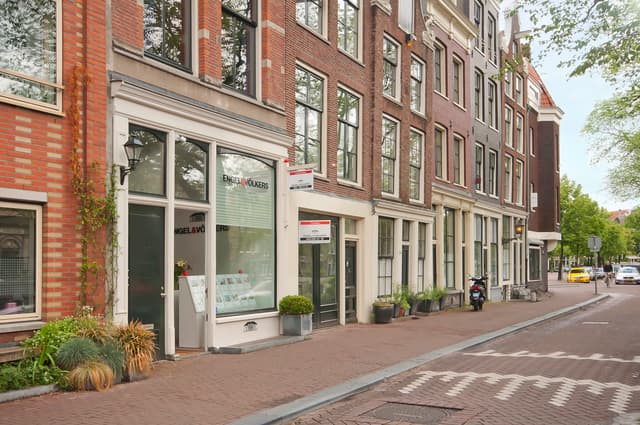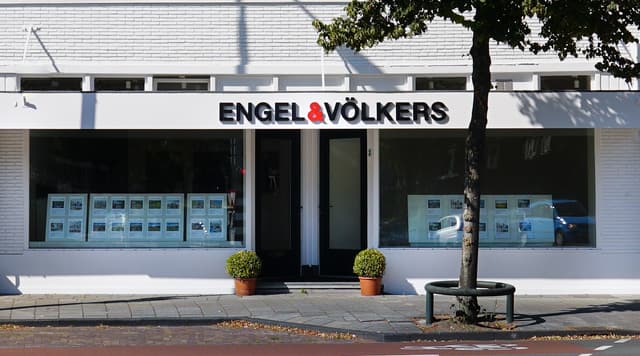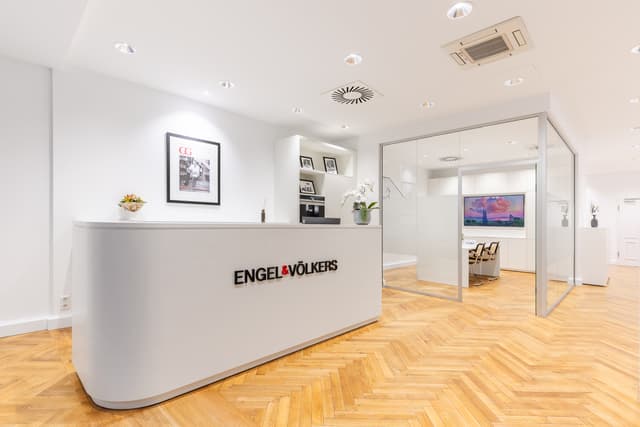Houses for sale in Loenen aan de Vecht – 2 results
More properties in the surrounding region
ENGEL & VÖLKERS SHOPS
Your experts when buying property in Loenen aan de Vecht
Whatever your concern may be, our team of real estate agents is here for you

Closed
Opens at 9 am
Thursday
9 am - 5:30 pm
Friday
9 am - 5:30 pm
Saturday
Closed
Sunday
Closed
Monday
9 am - 5:30 pm
Tuesday
9 am - 5:30 pm
Wednesday
9 am - 5:30 pm

Closed
Opens at 9 am
Thursday
9 am - 5:30 pm
Friday
9 am - 5:30 pm
Saturday
Closed
Sunday
Closed
Monday
9 am - 5:30 pm
Tuesday
9 am - 5:30 pm
Wednesday
9 am - 5:30 pm

Closed
Opens at 9 am
Thursday
9 am - 5:30 pm
Friday
9 am - 5:30 pm
Saturday
Closed
Sunday
Closed
Monday
9 am - 5:30 pm
Tuesday
9 am - 5:30 pm
Wednesday
9 am - 5:30 pm

Closed
Opens at 9 am
Thursday
9 am - 5 pm
Friday
9 am - 5 pm
Saturday
Closed
Sunday
Closed
Monday
9 am - 5 pm
Tuesday
9 am - 5 pm
Wednesday
9 am - 5 pm
- Netherlands
- Utrecht
- Loenen aan de Vecht
Contact
Contact your personal advisor


Engel & Völkers
The Netherlands
Partner of Engel & Völkers Residential GmbH
Tel: +31 (0) 20 716 24 18