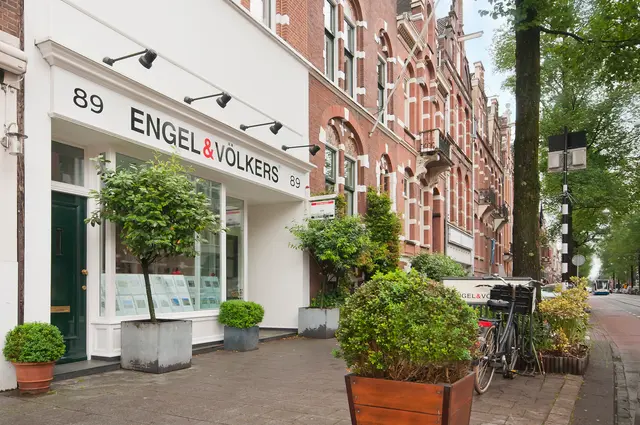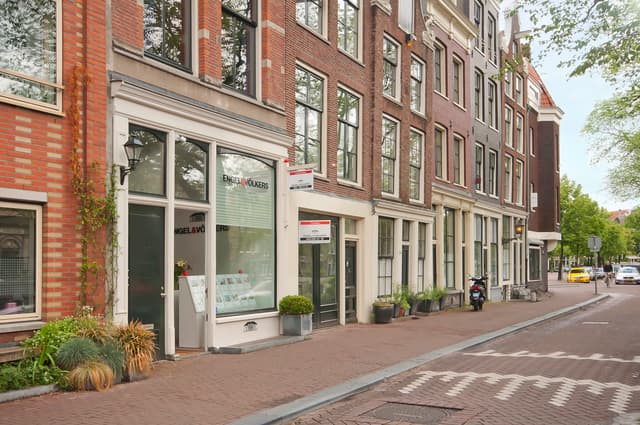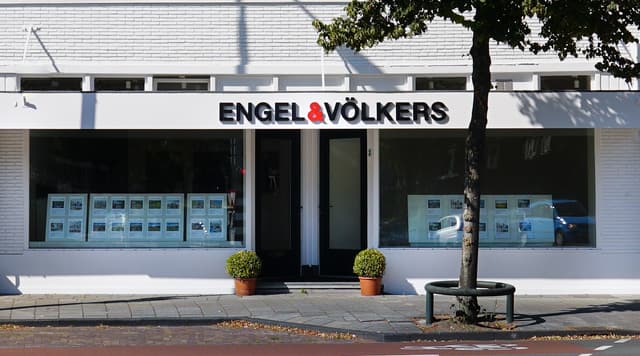Apartments for sale in Willemspark, Amsterdam – 7 results
Be informed faster than others
Save your search and receive a notification via email when new properties which fit your criteria are available.
More properties in the surrounding region
ENGEL & VÖLKERS SHOPS
Your experts when buying property in Willemspark
Whatever your concern may be, our team of real estate agents is here for you

Closed
Opens at 9 am
Sunday
Closed
Monday
9 am - 5:30 pm
Tuesday
9 am - 5:30 pm
Wednesday
9 am - 5:30 pm
Thursday
9 am - 5:30 pm
Friday
9 am - 5:30 pm
Saturday
Closed

Closed
Opens at 9 am
Sunday
Closed
Monday
9 am - 5:30 pm
Tuesday
9 am - 5:30 pm
Wednesday
9 am - 5:30 pm
Thursday
9 am - 5:30 pm
Friday
9 am - 5:30 pm
Saturday
Closed

Closed
Opens at 9 am
Sunday
Closed
Monday
9 am - 5:30 pm
Tuesday
9 am - 5:30 pm
Wednesday
9 am - 5:30 pm
Thursday
9 am - 5:30 pm
Friday
9 am - 5:30 pm
Saturday
Closed
LOCATIONS
All properties in Amsterdam
- Amsterdam Nieuw-West
- Amsterdam Oud-West
- Amsterdam Oud-Zuid
- Amsterdam-Centrum
- Amsterdam-Noord
- Amsterdam-Oost
- Amsterdam-West
- Amsterdam-Zuid
- Burgwallen Nieuwe Zijde
- De Baarsjes
- De Pijp
- De Weteringschans
- Frederik Hendrikbuurt
- Grachtengordel
- Grachtengordel-West
- Grachtengordel-Zuid
- Hoofddorppleinbuurt
- IJsselbuurt
- Jeruzalem
- Jordaan
- Middenmeer
- Museumkwartier
- Negen Straatjes
- Nieuwe Pijp
- Oude Pijp
- Overtoombuurt
- Schinkelbuurt
- Staatsliedenbuurt
- Van Lennepbuurt
- Vondelparkbuurt
- Watergraafsmeer
- Weesperzijde
- Westerpark
- Zeeburg
Property types
Additional property types in Willemspark
- Netherlands
- North Holland
- Amsterdam
- Willemspark
Contact
Contact your personal advisor


Engel & Völkers
The Netherlands
Partner of Engel & Völkers Residential GmbH
Tel: +31 (0) 20 716 24 18